Search the Special Collections and Archives Portal
Search Results
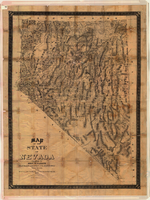
Map of the state of Nevada, 1886
Date
Description
Image
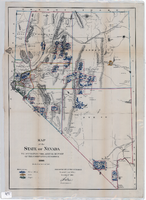
Map of the state of Nevada to accompany the annual report of the Commr. Genl. Land Office, October 2, 1866
Date
Description
Image
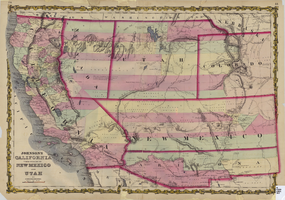
Map of California and territories of New Mexico and Utah, circa 1861
Date
Description
Image
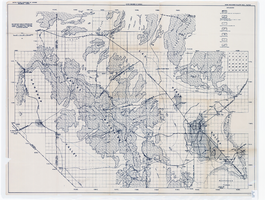
Map showing areas of bedrock and valley fill, drainage boundary, areas of artesian flow, and precipitation stations in the Las Vegas Valley area, 1946
Date
Description
Image

Map of the city of Las Vegas, Nevada, June 1, 1946
Date
Description
Image
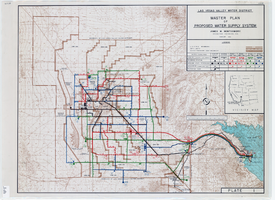
Topographic map of master plan for proposed water supply system for Las Vegas Valley Water District, August 1960
Date
Description
Image
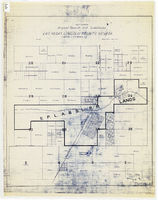
Plat showing original townsite and subdivisions, Las Vegas, Lincoln County, Nevada, May 1905
Date
Description
Land owned by the San Pedro, Los Angeles & Salt Lake Railroad is outlined. Scale: [ca. 1:12,000]. 1 inch = 1,000 feet. Cadastral map. Blueline print. Additional copy available in the J.T. McWilliams manuscript collection
Image
The Mint Hotel Photograph Collection
Identifier
Abstract
The Mint Hotel Photograph Collection consists of photographic prints and postcards from approximately 1960 to 1980. The collection includes photographs of the Mint’s “Behind the Scenes” tour during which guests experienced casino operations, and photographs and postcards of the hotel itself.
Archival Collection
American Society of Landscape Architects Nevada Chapter Photographs
Identifier
Abstract
The American Society of Landscape Architects Nevada Chapter Photographs (2000-2001) consist of color photographic prints which depict chapter members and leaders at events, including the Pink Flamingo Awards Banquet at the Flamingo Hilton and a lecture series at the University of Nevada, Las Vegas School of Architecture. Other images document strategic planning committee meetings.
Archival Collection
