Search the Special Collections and Archives Portal
Search Results
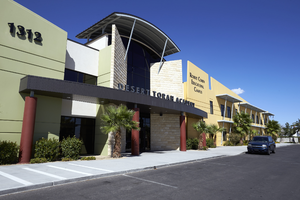
Photograph of Exterior of the Desert Torah Academy, Las Vegas (Nev.), September 22, 2016
Date
Archival Collection
Description
The Desert Torah Academy's Robert Cohen Educational Campus at 1312 Vista Drive is connected with the Chabad of Southern Nevada.
Image
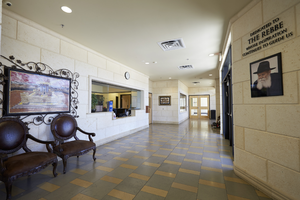
Photograph of entrance to the Desert Torah Academy, Las Vegas (Nev.), September 22, 2016
Date
Archival Collection
Description
Inside the main entrance to the Desert Torah Academy on the Robert Cohen Educational Campus at 1312 Vista Drive.
Image
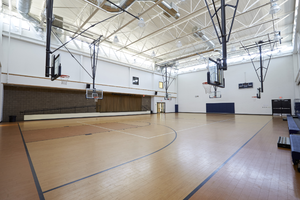
Photograph of Desert Torah Academy gymnasium, Las Vegas (Nev.), September 22, 2016
Date
Archival Collection
Description
The gym inside the Desert Torah Academy on the Robert Cohen Educational Campus at 1312 Vista Drive.
Image
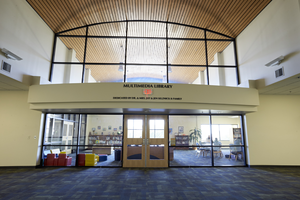
Photograph of Library at Desert Torah Academy, Las Vegas (Nev.), September 22, 2016
Date
Archival Collection
Description
The Multimedia Library inside the Desert Torah Academy on the Robert Cohen Educational Campus at 1312 Vista Drive.
Image
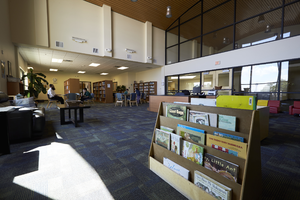
Photograph of Library at Desert Torah Academy, Las Vegas (Nev.), September 22, 2016
Date
Archival Collection
Description
The Multimedia Library inside the Desert Torah Academy on the Robert Cohen Educational Campus at 1312 Vista Drive.
Image
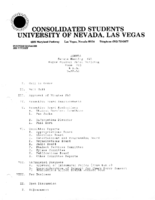
Meeting minutes for Consolidated Student Senate, University of Nevada, Las Vegas, September 22, 1981
Date
Archival Collection
Description
Text
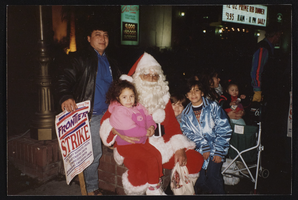
Frontier Strike, R, Culinary Union, Las Vegas (Nev.), 1990s (folder 3 of 7), image 22
Date
Description
Image
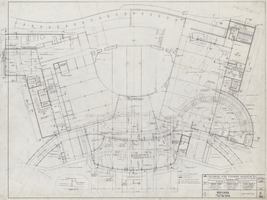
Architectural drawing of the Hacienda (Las Vegas), first floor plan, May 22, 1963
Date
Archival Collection
Description
Plans for hotel room and public area additions for the Hacienda from 1963-1965. Includes detail of new ceiling measurements. J. L. Cusick and Associates, electrical engineers; Harold L. Epstein and Associates, structural engineers; W. L. Donley and Associates, mechanical engineers.
Site Name: Hacienda
Address: 3590 Las Vegas Boulevard South
Image
#69665: Grandissimo. How Jay Sarno Won a Casino Empire. Lost it. And Inspired Modern Las Vegas by David G. Schwartz on April 22, 2014, 2014 April 22
Level of Description
Archival Collection
Collection Name: University of Nevada, Las Vegas Creative Services Records (2010s)
Box/Folder: Digital File 00
Archival Component
#69269: UNLV Boyd School of Law, Wiener-Rogers Librarian Andrew Martineau poses August 22, 2013 at the University of Nevada, Las Vegas, 2013 August 22
Level of Description
Archival Collection
Collection Name: University of Nevada, Las Vegas Creative Services Records (2010s)
Box/Folder: Digital File 00
Archival Component
