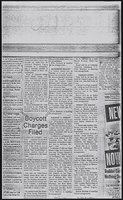Search the Special Collections and Archives Portal
Search Results
Tower expansion: electrical drawings, sheets E100-E307, 1979 October 31, 1980 January 11
Level of Description
Scope and Contents
This set contains drawings for MGM Grand Hotel Inc. (client) and Taylor Construction (contractor) and includes drawings by Richard J. Miller (engineer) and JBA (engineer).
This set includes: electrical schematics, lighting plans, power plans, electrical plans, and light fixture schedules.
Archival Collection
Collection Name: Martin Stern Architectural Records
Box/Folder: Roll 036
Archival Component
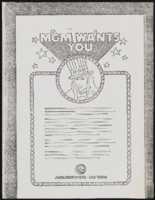
Hallelujah Hollywood: audition advertisements (ad copy for print and radio)
Date
Archival Collection
Description
Series 3: Shows -- Subseries 3.3 United States -- Las Vegas and Reno
Mixed Content
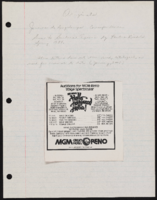
Hello Hollywood Hello: audition announcements
Date
Archival Collection
Description
Series 3: Shows -- Subseries 3.3 United States -- Las Vegas and Reno
Text
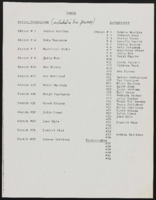
Hello Hollywood Hello: bids and price estimates for costumes and wigs
Date
Archival Collection
Description
Series 3: Shows -- Subseries 3.3 United States -- Las Vegas and Reno
Text
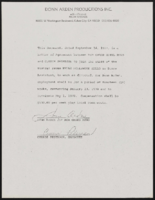
Hello Hollywood Hello: contracts
Date
Archival Collection
Description
Series 3: Shows -- Subseries 3.3 United States -- Las Vegas and Reno
Text
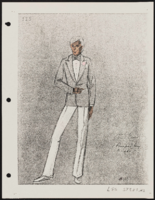
Hello Hollywood Hello: costume design sketches for Act I, Scenes 3-6: "The Presentation of the MGM Girls," "The Magic That is Astaire," "The Music That is Astaire- Startime with Fred and Ginger, and The Silver Screen Stars"
Date
Archival Collection
Description
Series 3: Shows -- Subseries 3.3 United States -- Las Vegas and Reno
Mixed Content
Tower expansion: architectural drawings, sheets A301-A551, 1979 September 10; 1980 January 10
Level of Description
Scope and Contents
This set contains drawings for MGM Grand Hotel Inc. (client) and Taylor Construction (contractor) and includes drawings by Design Core, Inc. (consultant).
This set includes: floor plans, interior elevations, exterior elevations, wall sections, building sections, construction details, and finish and door schedules
Archival Collection
Collection Name: Martin Stern Architectural Records
Box/Folder: Roll 035
Archival Component

Transcript of interview with Saul Wesley by David G. Schwartz, January 13, 2017
Date
Archival Collection
Description
Text
Air conditioning drawings, sheets AC100-AC303; plumbing drawings, sheets P100-P308, 1979 October 31
Level of Description
Scope and Contents
This set contains drawings for MGM Grand Hotel Inc. (client) and Taylor Construction (contractor) and includes drawings by William S. Petersen (engineer) and JBA (engineer).
This set includes: air conditioning plans, air condidtioning schedules, plumbing site plans, plumbing plans, plumbing fixture schedules, and plumbing schematics.
Archival Collection
Collection Name: Martin Stern Architectural Records
Box/Folder: Roll 037
Archival Component

