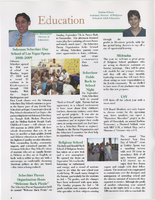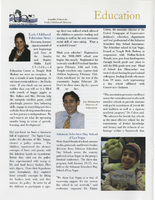Search the Special Collections and Archives Portal
Search Results

Photographs of Cash for Cars sign, Las Vegas (Nev.), March 3, 2017
Date
Archival Collection
Description
Site address: 1716 Fremont St
Sign owner: California Auto Sales
Sign details: This location was built in 1971
Sign condition: 3- The sign has a lot of damage on the road side of the sign.
Sign form: Pylon that has characteristics of a blade
Sign-specific description: This roadside pylon has a long yellow thin round base that the sign hangs off of like a blade. It has 4 pieces of steel that connect it to the red portion of the sign. The main portion of the sign is all outlined in a red steel rectangle that contain incandescent light bulbs. Then from the top down there are 8 plastic rectangles that are back lit by reader boards that each say something different but all in the same font. The first one is a silhouette of a car followed by "Cars", " Direct", another silhouette of a car, "Great", "Deals", their phone number , then their address. Below the plastic back lit signs is a round steel sign with white painted letters stating, "Cash for Cars" in neon. This circle has a white border in incandescent light bulbs as well.
Sign - type of display: Neon, Plastic, incandescent and a plastic reader board
Sign - media: Steel and plastic
Sign - non-neon treatments: Backlit plastic portion of sign and reader board
Sign animation: Chaser for incandescent light bulbs
Sign environment: This location is on the east side of Fremont near Bruce St. and has many different motels near it, but is close to a residential area.
Sign manufacturer: YESCO
Sign - date of installation: Has been up since at least 2007
Sign - thematic influences: This sign has similar traits to the Genuine Auto Parts sign.
Survey - research locations: Assessor's page, google maps satellite and street view
Survey - research notes: On google maps road view you can see the sign in the 2007 view but it must be a lot older than that since even in that year it had quite a bit of damage but no other photos or records were found finding its exact year of installation.
Surveyor: Emily Fellmer
Survey - date completed: 2017-09-27
Sign keywords: Blade; Neon; Plastic; Incandescent; Chasing; Reader board; Pole sign
Mixed Content
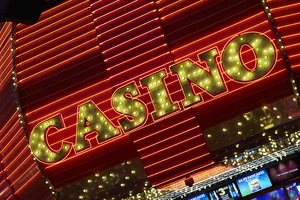
Photographs of Fremont Hotel and Casino sign, Las Vegas (Nev.), March 3, 2017
Date
Archival Collection
Description
The Fremont Hotel and Casino, operating since 1956, sits at 200 Fremont Street inside the Fremont Street Experience. Information about the sign is available in the Southern Nevada Neon Survey Sheet.
Site name: Fremont Hotel and Casino (Las Vegas, Nev.)
Site address: 200 Fremont St
Sign owner: Boyd Gaming
Sign details: Opened 1956, the Fremont was a 15-story high rise, tallest building in Nevada at the time. Boyd Gaming purchased the property in 1983.
Sign condition: 5 - well maintained signage
Sign form: Bullnose Architectural sign
Sign-specific description: Decorated shed that wraps two sides of the property. The neon is primarily red with reader boards spaced throughout. The wrap also has columns of light bulbs. A cabinet with the words "Sam Boyd's" is at the very top of the bullnose at the corner, with the word Fremont directly underneath. A large T.V. screen is in-between "Fremont" and "Casino," which is housed at the bottom of the bullnose.
Sign - type of display: Neon, Incandescent
Sign - media: Steel, Plastic
Sign - non-neon treatments: T.V. screens
Sign animation: Flickering lightbulbs
Sign environment: Property is on Fremont Street, near the Golden Nugget, 4 Queens, and Binion's.
Sign manufacturer: Possibly SSI
Sign - date of installation: c. 1983
Sign - thematic influences: Similar to that of other Fremont Street casino properties, the Fremont has a wrap of neon and incandescent bulbs going around the face of the building. The current signage went up in the 1980s, 20 years after the first of the wraps and bullnoses went up in that area.
Sign - artistic significance: When Sam Boyd purchases the property and changed the signage, it appears he wanted to stay consistent with the other larger casino properties in that area. A decorated shed was put on the building, with a large bullnose on the corner.
Survey - research locations: Vintage Vegas, The Magic Sign, Fremont Hotel Website, Boyd Gaming Website
Survey - research notes: There is a good chance that SSI designed the Sam Boyd signage. There is photo evidence in the Federal Heath photo collection at the Neon Museum showing a piece from the property in their shop back in the early 1980s.
Surveyor: Wyatt Currie-Diamond
Survey - date completed: 2017-09-09
Sign keywords: Architectural; Neon; Incandescent; Steel; Plastic; Bullnose; Video screen
Mixed Content
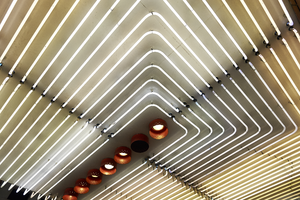
Photographs of Binion's signs, Las Vegas (Nev.), April 18, 2017
Date
Archival Collection
Description
The Binion's Gambling Hall and Hotel, bought in 1951 as the Horseshoe Club, sits at 128 Fremont Street inside the Fremont Street Experience. Information about the sign is available in the Southern Nevada Neon Survey Sheet.
Site name: Binion's Horseshoe (Las Vegas, Nev.)
Site address: 128 Fremont St
Sign owner: TLC Casino Enterprises
Sign details: Opened By Benny Binion 1951, and later say remodels and expansions in 1960 after the purchase of the Boulder Club and 1988 when The Mint was purchase and expanded further and doubled the size. Mr. Binion is known for popularizing the World Series of Poker and brought the game into the mainstream. Binion's Horseshoe was the first casino to put carpeting in a downtown property.
Sign condition: 5 - all of the neon on the property is well maintained and working
Sign form: Concave design, Bullnose elements and decorated shed
Sign-specific description: The property is currently known as Binion's. The horseshoe elements of the property were removed when the Casino changed the name in 2004. The property is a decorated shed, with blue neon signs covering the exterior of the building. The property also has neon signs with the name "Binion's" in a cursive font around the building, along with a large "B" and the world "Gambling" in a western style serif font
Sign - type of display: Neon and Incandescent
Sign - media: Steel
Sign animation: Flickering incandescent bulbs, neon tubes in-between the solid blue flicker.
Sign environment: Downtown Las Vegas, across from Golden Nugget
Sign manufacturer: YESCO and AD-Art
Sign designer: Rudy Crisostomo
Sign architect of record: 1961
Sign - date of installation: 1961
Sign - date of redesign/move: 2005 rebranded as Binion's Gambling Hall
Sign - thematic influences: Similar to other properties on Fremont Street. Property is wrapped with neon and has elements of western flair in the design
Sign - artistic significance: 1960s Downtown started to see the first decorated sheds, and the western style casino was still popular during that time.
Survey - research locations: The Magic Sign, Binion's website, Vintage Vegas
Survey - research notes: https://lasvegassun.com/blogs/kats-report/2010/jan/12/rooms-dark-there-still-action-binions/
Surveyor: Wyatt Currie-Diamond
Survey - date completed: 2017-09-11
Sign keywords: Neon; Incandescent; Steel; Flickering; Bullnose; Architectural
Mixed Content

Helen Yu oral history interview: transcript
Date
Archival Collection
Description
Oral history interview with Helen Yu conducted by Andrew Yu on December 1, 2021 for Reflections: The Las Vegas Asian American and Pacific Islander Oral History Project. Helen Yu discusses her upbringing in Seoul, South Korea, her grandfather's immigration to the United States in the late 1970s, and her family's decision to follow him to Portland, Oregon in 1984. She shares her family's history and their experiences during the Korean War, including what life was like both in North and South Korea at that time. Helen Yu discusses her undergraduate education at the University of Oregon studying graphic design and her graduate education at Ewha Womans University College of Art and Design in South Korea. She shares her thoughts having both a Korean American and Asian American identity, her marriage and two wedding ceremonies to her Korean husband, and her family's move to Las Vegas, Nevada in 2001. Helen Yu concludes with a discussion of her event planning work which led to her current role as the Operations Manager at the Emerald at Queensridge in Las Vegas.
Text

Transcript of interview with Roger Thomas by Stefani Evans and Claytee D. White, August 31, 2016
Date
Archival Collection
Description
As he reveals in this oral history, Roger Thomas is, among many other things, a son, a father, a brother, a husband, a student, an artist, a visionary, and a philanthropist. As the second son of Peggy and E. Parry Thomas’s five children, Roger was raised a Mormon child of privilege and civic responsibility. The banking family summered in Newport Beach, wintered in Sun Valley, and taught their children by words and deeds that it is not up for debate if you will be involved in your community; the only question is how you will apply your talents and resources to benefit your community. Roger absorbed the lessons well. As a child who struggled in school but excelled in art, he attended his last two years of high school at Interlochen Arts Academy, graduating in 1969, finally finding himself “in an environment where what I did had currency.” From there he earned his BFA from the School of the Museum of Fine Arts Boston and Studio Degree from Tufts University before returning to Las Vegas and eventually joining Steve Wynn’s team in 1981. As Executive Vice President of Design for Wynn Design & Development, he is the man in whom Steve Wynn places his trust to make real at each Wynn property the Wynn design philosophy: aim for a constituency of highly sophisticated, well-traveled, very educated people and give them a reality, a now, that is so fetching, so alluring they wish to be no place else. As he was mentored by his father and Steve Wynn, he too is mentoring those who will follow him. At Wynn, the next generation will carry forward the Wynn idea of evoca-texture, of creating “moments of experiential emotion that result in a memory so captivating and so unique that if you want to repeat that you have to come back.” At home, he collaborates with his daughter on a children’s book that has the potential to become a series; she is the illustrator, while he provides the words. Roger Thomas sat for this interview five days after his father, E. Parry Thomas, passed away in Idaho. Instead of postponing the interview to a more convenient time, Roger kept the appointment and explained, “This is for UNLV. If I’d cancelled my father would have killed me.”
Text

Transcript of interview with Anthony A. Marnell II by Stefani Evans and Claytee White, September 29, 2016
Date
Archival Collection
Description
Twentieth-century visitors to the Las Vegas Sands Hotel experienced the masonry work of Anthony A. Marnell, who removed his family from Riverside, California, to North Las Vegas in 1952 in order to build that structure. When he formed his own masonry company in 1958, he taught his namesake nine-year-old son the skills of a mason and the value of honest work. The younger Marnell learned all he could about construction from his father and completed his education by graduating USC School of Architecture in 1972, serving his apprenticeship, and becoming licensed in 1973. After designing McCarran Airport's A and B Gates, he teamed up with Lud Corrao in 1974 to form Marnell Corrao Associates, the first design-build firm in Southern Nevada. Marnell Corrao built many of Southern Nevada's most iconic hotel-casinos including the California Hotel, Maxim Hotel, and Sam's Town and Steve Wynn and Treasure Island, The Mirage, Bellagio, and New York New York as well as the Rio All-Suite Hotel and Casino and the M Resort Spa Casino. In this interview, the Riverside native speaks to the importance of teaching future generations about the value of work, of earning the sense of accomplishment, and of fueling one's inner spirit. His philosophy built a work environment that encouraged employee longevity from the beginning in 1974 (he is employee number one, and his assistant is employee number two). He talks of the American Institute of Architects (AIA), of entrepreneurial gamesmanship, and of casino greats Bill Boyd, Jay Sarno, Cliff Perlman, Kirk Kerkorian, and Steve Wynn. He describes the evolution of Las Vegas resorts from prioritizing casino games to fine dining to night clubs and entertainment. He credits his own Rio staff tradition of serving Chef's Table to the employees and the Rio's award-winning chef, Jean-Louis Palladin, for beginning the Las Vegas food renaissance in the late 1990s that rebranded Las Vegas as a Mecca for celebrity chefs. The nine-year-old who worked part time in his father's masonry business learned his lessons well, much to the benefit of Southern Nevada's growing skyline, its residents' growing waistlines, and its businesses' growing bottom lines.
Text

Meeting minutes for Consolidated Student Senate University of Nevada, Las Vegas, October 7, 1988
Date
Archival Collection
Description
Text
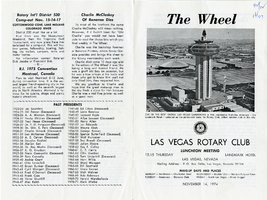
The Wheel Las Vegas Rotary Club newsletter, November 14, 1974
Date
Archival Collection
Description
Text

