Search the Special Collections and Archives Portal
Search Results
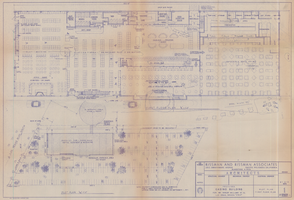
Architectural drawing of the Holiday Casino (Las Vegas), plot plan, first floor plan, September 3, 1971
Date
Archival Collection
Description
Plot and first floor plans for the proposed Holiday Casino in Las Vegas. Original medium: paper ozalid. The property became Harrah's Las Vegas in 1992.
Site Name: Holiday Casino
Address: 3475 Las Vegas Boulevard South
Image

Architectural drawing of the Holiday Inn and Holiday Casino (Las Vegas), plot plan, August 4, 1969
Date
Archival Collection
Description
Plot plan of the proposed Holiday Inn and Holiday Casino in Las Vegas. Includes comparitive quantitities and revision date. Original medium: paper ozalid. The property became Harrah's Las Vegas in 1992.
Site Name: Holiday Casino
Address: 3475 Las Vegas Boulevard South
Image
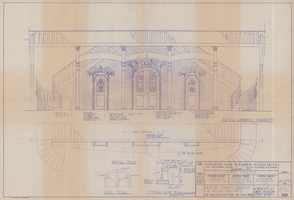
Architectural drawing of the Holiday Inn (Las Vegas), alteration at west façade, first floor, January 3, 1973
Date
Archival Collection
Description
Elevations, details and stair plans for the west façade of the Holiday Inn in Las Vegas. Original medium: paper ozalid. The property became Harrah's Las Vegas in 1992. Rissman and Rissman Associates, Ira Tepper and Associates, mechanical engineers; J. L. Cusick and Associates, electrical engineers; Harold L. Epstein, structural engineer.
Site Name: Holiday Casino
Address: 3475 Las Vegas Boulevard South
Image
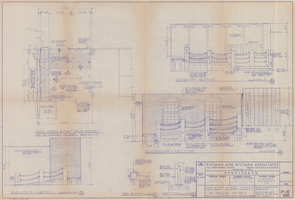
Architectural drawing of the Holiday Inn (Las Vegas), entrance from casino to Holiday Inn lobby, January 17, 1973
Date
Archival Collection
Description
Plans, elevations, and details of the Holiday Casino entrance of the Holiday Inn lobby in Las Vegas. Original medium: paper ozalid. The property became Harrah's Las Vegas in 1992. Rissman and Rissman Associates, Ira Tepper and Associates, mechanical engineers; J. L. Cusick and Associates, electrical engineers; Harold L. Epstein, structural engineer.
Site Name: Holiday Casino
Address: 3475 Las Vegas Boulevard South
Image
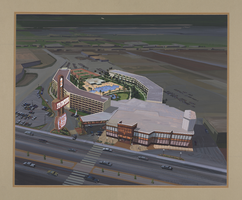
Color rendering of the New Frontier Hotel and Casino (Las Vegas), circa 1960s
Date
Archival Collection
Description
Artists conception of the New Frontier Hotel and Casino complex.
Site Name: Frontier
Address: 3120 Las Vegas Boulevard South
Image
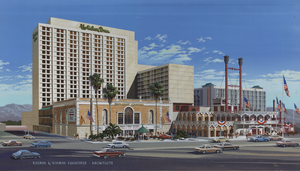
Color rendering of Holiday Inn and Holiday Casino (Las Vegas), circa 1972
Date
Archival Collection
Description
Artist's conception of the proposed Holiday Inn and Casino on the Las Vegas Strip. The property became Harrah's Las Vegas in 1992.
Site Name: Holiday Casino
Address: 3475 Las Vegas Boulevard South
Image
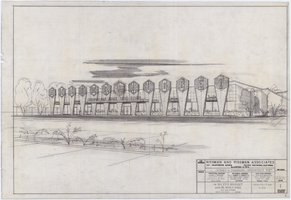
Rendering of the Silver Nugget (North Las Vegas), façade, May 13, 1964
Date
Archival Collection
Description
Artist's rendering of the proposed Silver Nugget façade. Includes revision dates. J. L. Cusick and Associates, electrical engineers; Harold L. Epstein and Associates, structural engineers; W. L. Donley and Associates, mechanical engineers.
Site Name: Silver Nugget
Address: 2140 Las Vegas Boulevard North
Image
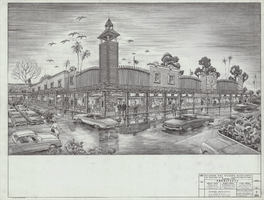
Perspective view of shop additions phase II, Bonanza: architectural drawing
Date
Archival Collection
Description
From the Homer Rissman Architectural Records (MS-00452). Written on the image: "Rissman and Rissman Associates 1011 Swarthmore Avenue Pacific Palisades California Gladstone 4-7519. Architects. Structural Engineer Harold L. Epstein 3324 Barham Blvd. Los Angeles, Calif. 90028 Hollywood 3-7121. Mechanical Engineer Ira Tepper & Associates 1147 So. Beverly Drive Los Angeles, Calif. 90035 Crestview 6-1736. Electrical Engineer J.L. Cusick & Associates 4219 Lankershim Blvd. North Hollywood, Cal. 91602 Triangle 7-6231. 5-1-67 Date. Hotel Bonanza of Las Vegas U.S. Highway #91 Las Vegas, Nevada. Perspective view shop additins phase II. 3 drawing number".
Image
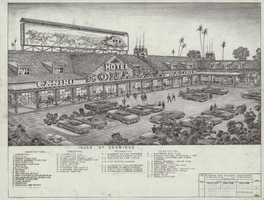
Perspective view of Bonanza: architectural drawing
Date
Archival Collection
Description
From the Homer Rissman Architectural Records (MS-00452). Written on the image: "Rissman and Rissman Associates 1011 Swarthmore Avenue Pacific Palisades California Gladstone 4-7519. Architects. Structural Engineer Harold L. Epstein 3324 Barham Blvd. Los Angeles, Calif. 90028 Hollywood 3-7121. Mechanical Engineer Ira Tepper & Associates 1147 So. Beverly Drive Los Angeles, Calif. 90035 Crestview 6-1736. Electrical Engineer J.L. Cusick & Associates 4219 Lankershim Blvd. North Hollywood, Cal. 91602 Triangle 7-6231. 3-4-67 Date. Hotel Bonanza of Las Vegas U.S. Highway #91 Las Vegas, Nevada. Perspective view shop additins phase II. 1 drawing number".
Image
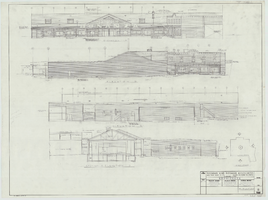
Elevation, Bonanza: architectural drawing
Date
Archival Collection
Description
From the Homer Rissman Architectural Records (MS-00452). Written on the image: "Rissman and Rissman Associates 1011 Swarthmore Avenue Pacific Palisades California Gladstone 4-7519. Scale 1/3'-1'-0'. Architects. Structural Engineer Harold L. Epstein 3324 Barham Blvd. Los Angeles, Calif. 90028 Hollywood 3-7121. Mechanical Engineer Ira Tepper & Associates 1147 So. Beverly Drive Los Angeles, Calif. 90035 Crestview 6-1736. Electrical Engineer J.L. Cusick & Associates 4219 Lankershim Blvd. North Hollywood, Cal. 91602 Triangle 7-6231. Elevation. 8 drawing number".
Site Location: Highway 91 (Clark County, Nevada)
Image
