Search the Special Collections and Archives Portal
Search Results
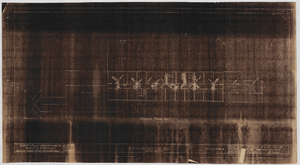
Piping and drainage plan for Union Pacific Railroad clubhouse in Caliente, Nevada: architectural drawing
Date
Archival Collection
Description
From Union Pacific Railroad Collection (MS-00397). The scales are noted in the drawing. Near the bottom it says, "Gilbert Stanley Underwood And Co. Architects & Engineers. 730 So. Los Angeles St. Los Angeles Calif. Piping And Drainage Plan. File No. 15684-R. Sheet #18. Job #399. Date 8-10-27. A Club House For Union Pacific System Caliente Nevada."
Image
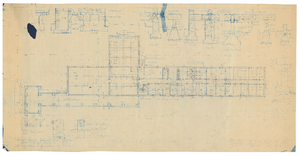
Foundation and basement plan for Union Pacific Railroad clubhouse in Caliente, Nevada: architectural drawing
Date
Archival Collection
Description
From Union Pacific Railroad Collection (MS-00397). The scales are noted in the drawing. Near the bottom, the drawing says, "Gilbert Stanley Underwood & Co. Architects & Engineers. Foundation & Basement Plan. File No. [not legible]. Sheet No. 1. Job No. 399. Date 8-10-27. A Club House For The Union Pacific System, Caliente, Nevada."
Image
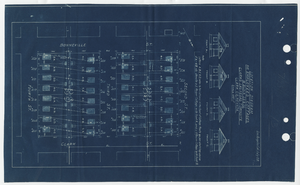
Blueprint of the location diagram for the S.P., L.A. & S. L. Railroad employees' cottages, July, 1909
Date
Archival Collection
Description
Site Name: Clark's Las Vegas Townsite (Las Vegas, Nev.)
Image
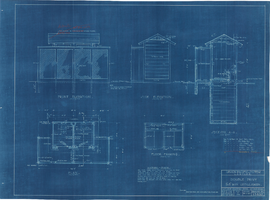
Los Angeles & Salt Lake Railroad Company double privy: architectural drawing
Date
Archival Collection
Description
From Union Pacific Railroad Collection (MS-00397). The scales are noted in the drawing. The bottom of the drawing says, "Material-Finish: All Finish Lumber Unless Otherwise Noted Shall Be [Opsas?] Wood Work Of Vault Shall Be O.P Rough. Exterior Of Privy Including Both Sides Of Door And Door Jamb: Also Wood Lattice Screen On All Sides Shall Be Painted With 3 Coats C.S. Lead & Oil Paint As Directed. Doors Shall Be Hung On 3 1/2" x 3 1/2" Botts. Doors Shall Be Provided With Rim Latch Knob Lock And Iron Barrel Bolt. Revisions: Added Vent Stacks, Seat Cover, Double Floor & Floor Shoe".
The bottom corner of the drawing states, "Union Pacific System L.A. & S.L.R.R. Double Privy 5'x8' With Lattice Screen. Ass't Chief Engineer's Office. Los Angeles, Calif. Drawn By E.C.B. Traced By E.C.B. Checked By F.W.G. Date June 14, 1926. Scale As Noted. Revised May 5. 1927. Drawing No. 15637".
Also written on the drawing: "Two to be built at East Yard, Calif. One ' ' Big Springs, Nev. ' ' Las Vegas, Nev. ' ' Borden, Utah. ' ' Elgin, Nev. 1927. ' ' Dry Lake, Nev. 1927. ' ' Wann ' ' 1928 [crossed out]."
Image
Union Pacific Railroad Company workers constructing railroad to connect with main line at Boulder Junction with Boulder City, Nevada, approximately 1930-1931
Level of Description
Archival Collection
Collection Name: Nevada Mining Photograph Collection
Box/Folder: Oversized Box SH-066 (Restrictions apply)
Archival Component

Bill from Union Pacific Railroad Company to the Las Vegas Land and Water Company, May 24, 1947
Date
Archival Collection
Description
Bill tendered by the Union Pacific Railroad Company to the Las Vegas Land and Water Company for rental of water and facilities
Text
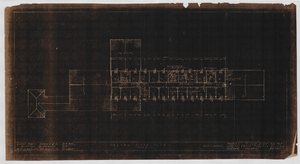
Union Pacific Railroad clubhouse second floor plan, Caliente, Nevada: architectural drawing
Date
Archival Collection
Description
From Union Pacific Railroad Collection (MS-00397). The bottom of the drawing states, "Gilbert Stanley Underwood & Co. Architects and Engineers. 730 S. Los Angeles St. Los Angeles Cal. Second Floor Plan. Scale 1/8" = 1'0". File No 1568A-C. Sheet No. 3. Job No. 399. Date. 8-10-27. A Club House For The Union Pacific System Caliente Nevada."
Image
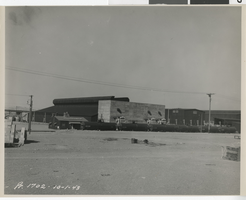
Photograph of railroad tank cars at the Basic Magnesium Inc. plant, Henderson (Nev.), October 1, 1943
Date
Archival Collection
Description
Image
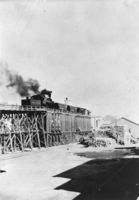
Ramp from which cars of the Tonopah and Tidewater Railroad dumped their ore: photographic print
Date
Archival Collection
Description
From the Nye County, Nevada Photograph Collection (PH-00221) -- Series II. Ash Meadows, Nevada -- Subseries II.C. Toles-Turner Family. A ramp from which cars of the Tonopah and Tidewater Railroad dumped their ore for processing, Death Valley Junction, California, 1939. (NOTE: The perspective of this photograph is reversed from the original.).
Image
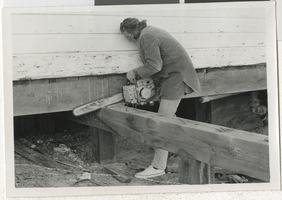
Photograph of Roy Purcell with a chainsaw at Union Pacific Railroad Depot in Boulder City (Nev.), 1974
Date
Archival Collection
Description
Image
