Search the Special Collections and Archives Portal
Search Results
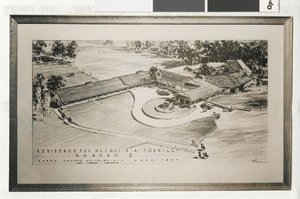
Sketch of a house, Las Vegas (Nev.), 1950-1969
Date
Archival Collection
Description
Image

Sketch of a house, Las Vegas (Nev.), 1950-1969
Date
Archival Collection
Description
Image
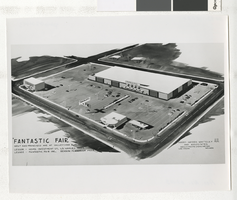
Sketch of a Building, Las Vegas (Nev.), 1950-1969
Date
Archival Collection
Description
Image
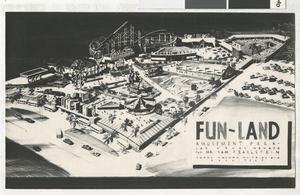
Sketch of Fun-Land Amusement Park, Las Vegas (Nev.), 1950-1955
Date
Archival Collection
Description
Image

Sketch of an automotive center, Las Vegas (Nev.), 1950-1969
Date
Archival Collection
Description
Image
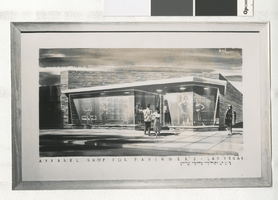
Sketch of apparel shop, Las Vegas (Nev.), 1950-1969
Date
Archival Collection
Description
Image

Irma I. Varela interview, March 5, 2019: transcript
Date
Archival Collection
Description
Interviewed by Barbara Tabach. Born and raised in Zacatecas, Mexico, Irma moved to Las Vegas in 1989. She is the Cultural Program Supervisor at Winchester Community Center and has devoted much of her career to preserving Hispanic cultural traditions in Las Vegas. She has been an active leader in local events such as Community Roots, International Food & Folk Life Festival, World Vibrations, and Dio de Los Muertos.
Text

Googie architectural design drawing of Brasilia Village, bird's-eye perspective, circa 1961
Date
Archival Collection
Description
Conceptual drawing of the proposed Brasilia Village hotel complex.
Address: Las Vegas; Clark County; Nevada
Image

Googie architectural design drawing of Riviera Villa (Las Vegas), bird's-eye view perspective, circa 1961
Date
Archival Collection
Description
Conceptual drawing of the proposed Brasilia Village, that was to be built on the NW corner of Tropicana and Las Vegas Boulevard in Las Vegas. 'A Boyd Ashcraft-Harry Whiteley development.'
Address: Las Vegas; Clark County; Nevada
Image
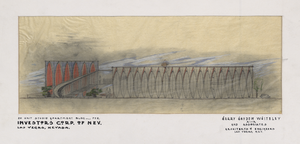
Googie architectural style design of studio apartment building (Las Vegas), exterior perspective, circa 1961
Date
Archival Collection
Description
Conceptual drawing of a proposed 20 unit studio apartment building for Investors Corporation of Nevada in Las Vegas.
Address: Las Vegas; Clark County; Nevada
Image
