Search the Special Collections and Archives Portal
Search Results
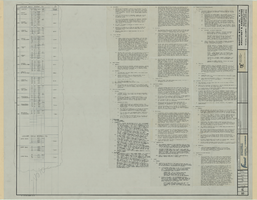
Fremont Hotel and Casino additions and alterations: architectural drawings, image 104
Date
1967-12-01
Description
Electrical sheet for the Fremont Hotel and Casino from flat file 001c of the Martin Stern Architectural Records. This sheet contains specifications for electrical installations.
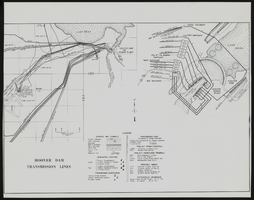
Hoover Dam transmission lines: blueprint
Date
1940 (year approximate) to 1960 (year approximate)
Archival Collection
Description
From the Morgan Sweeney Photograph Collection (PH-00228)
Image
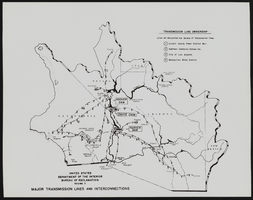
Hoover Dam major transmission lines: blueprint
Date
1940 (year approximate) to 1960 (year approximate)
Archival Collection
Description
From the Morgan Sweeney Photograph Collection (PH-00228). Major transmission lines and interconnection, on the Southwest side.
Image
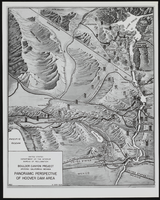
Panoramic perspective of the Hoover Dam area: blueprint
Date
1940 (year approximate) to 1960 (year approximate)
Archival Collection
Description
From the Morgan Sweeney Photograph Collection (PH-00228)
Image
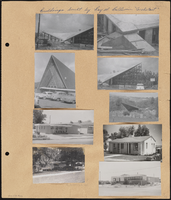
Various buildings built by Ray W. Baldwin in Las Vegas, Nevada: photographic prints
Date
1939 to 1958 (year approximate)
Archival Collection
Description
From the Ray W. Baldwin Photograph Collection (PH-00194) -- Buildings designed by architect Ray W. Baldwin, in the Las Vegas area from 1939 to about 1958. Image one: an unidentified buildings under construction. Image two: Same unidentified building, close up view. Image three: Unidentified building. Image four: Another view of the unidentified building in image one, under construction. Image five: House, location unknown. Image six: Unidentified building. Image seven: House, location unknown. Image eight: House on W. Bonanza Road, Las Vegas. Image nine: Fleetlines building.
Image
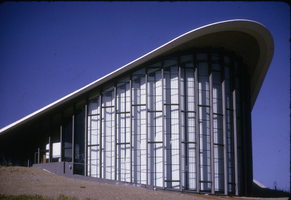
Slide of Atmospherium, Reno, circa 1960s
Date
1960 to 1969
Archival Collection
Description
Atmospherium at the University of Nevada, Reno.
Image

Photograph of Thomas and Mack Center model, University of Nevada, Las Vegas, circa 1970s - early 1980s
Date
1970 to 1980
Archival Collection
Description
A model of the Thomas & Mack Center at the University of Nevada, Las Vegas (UNLV).
Image
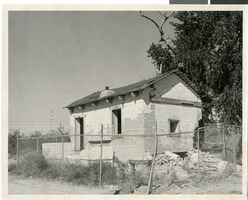
Photograph of an adobe brick structure on Kyle Ranch, North Las Vegas, circa 1970s
Date
1970 to 1979
Archival Collection
Description
Adobe brick structure, completed in 1856 under the direction and guidance of the Kiel brothers by the Paiute Indians. When the White House was completed the Kiel brothers moved from this temporary lodging to the White House and turned this into the trading post. Travelers were then able to purchase the fruit and vegetables grown on the ranch as well as large containers of home-made vintage wine.
Image
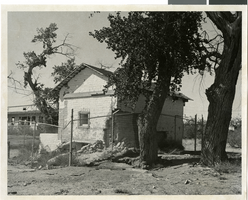
Photograph of an adobe brick structure on Kyle Ranch, North Las Vegas, circa 1970s
Date
1970 to 1979
Archival Collection
Description
Adobe Brick structure that was later the trading post.
Image
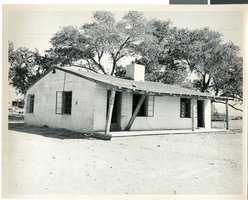
Photograph of a cement brick house on Kyle Ranch, North Las Vegas, circa 1970s
Date
1970 to 1979
Archival Collection
Description
Cement brick house built in 1921 as a duplex for the madam and her family.
Image
Pagination
Refine my results
Content Type
Creator or Contributor
Subject
Archival Collection
Digital Project
Resource Type
Year
Material Type
Place
Language
Records Classification
