Search the Special Collections and Archives Portal
Search Results
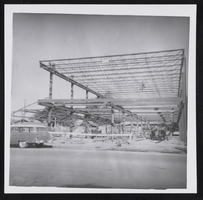
Unidentified construction site, image 011: photographic print
Date
Archival Collection
Description
Image
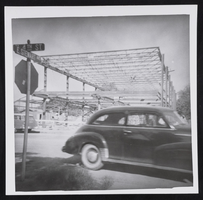
Unidentified construction site, image 012: photographic print
Date
Archival Collection
Description
Image
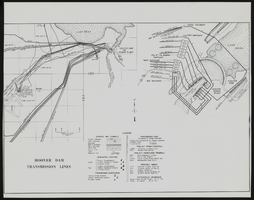
Hoover Dam transmission lines: blueprint
Date
Archival Collection
Description
Image
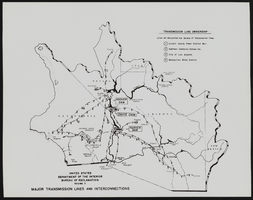
Hoover Dam major transmission lines: blueprint
Date
Archival Collection
Description
Image
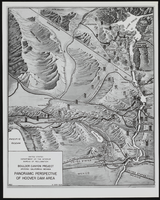
Panoramic perspective of the Hoover Dam area: blueprint
Date
Archival Collection
Description
Image
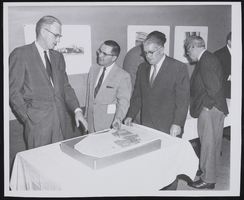
Bill Harrah, Harrah's Hotel and Casino founder, image 006: photographic print
Date
Archival Collection
Description
Image
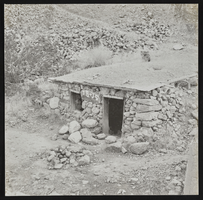
Miner's dugout along Gold Road: photographic print
Date
Archival Collection
Description
Image
University of Nevada, Las Vegas Lied Library Architectural Records
Identifier
Abstract
The University of Nevada, Las Vegas Lied Library Architectural Records (1965-2010) are comprised of drawings and documents created by the American architecture firms of Welles Pugsley Architects and Leo A Daly Architects, as well as their associated consultants, engineers, and other professional collaborators. This collection documents the design and construction of Lied Library at the University of Nevada, Las Vegas (UNLV). The materials feature both hand-drawn and computer generated architectural drawings, ranging from preliminary sketches and artist renderings to schematic drawings and construction documents.
Archival Collection
MacDonald Ranch Architectural Records
Identifier
Abstract
The MacDonald Ranch Architectural Records contain master plans, architectural drawings, civil drawings, and landscape drawings primarily detailing the community development process of MacDonald Ranch, one of the oldest and most affluent master-planned communities in Clark County, Nevada between 1972 to 2007. Included are also drawings for MacDonald Highlands and Green Valley Ranch.
Archival Collection
Frank Reynolds Professional Papers
Identifier
Abstract
The Frank Reynolds Professional Papers contain architectural drawings, photographic slides, and corporate records detailing the work and travels of American architect Frank Reynolds between 1946 and 2012, with a focus between 1964 and 2008. The collection includes records from Reynolds' doctoral studies at the University of Michigan and of his firm Frank Reynolds Architects. Also included are lecture materials from his time as a professor of architectural history, computer graphic design, and urban planning at the University of Nevada, Las Vegas (UNLV). Photographs in the collection were collected by Reynolds during his travels throughout the United States, Europe, Asia, the Middle East, and South America.
Archival Collection
