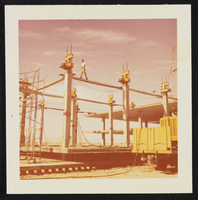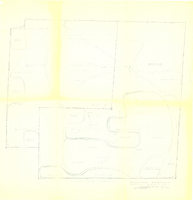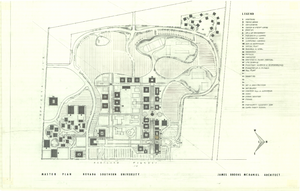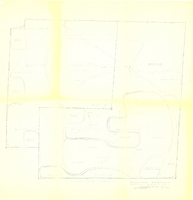Search the Special Collections and Archives Portal
Search Results

Construction of Nevada Southern University (University of Nevada, Las Vegas), image 002: photographic print
Date
Archival Collection
Description
Image

Construction of Nevada Southern University (University of Nevada, Las Vegas), image 003: photographic print
Date
Archival Collection
Description
Image

Construction of Nevada Southern University (University of Nevada, Las Vegas), image 004: photographic print
Date
Archival Collection
Description
Image

Construction of Nevada Southern University (University of Nevada, Las Vegas), image 005: photographic print
Date
Archival Collection
Description
Image
University of Nevada, Las Vegas Solar Decathlon Records
Identifier
Abstract
The University of Nevada, Las Vegas Solar Decathlon Records (2013-2021) are comprised of records documenting the University of Nevada, Las Vegas's participation in the U.S. Department of Energy (DOE) Solar Decathlon collegiate competition. The collection includes records created by the 2013, 2017, and 2020 UNLV teams (Team Las Vegas) in designing and building their respective competition entries: DesertSol, Sinatra Living, and Mojave Bloom. Records include competition application files, working project files, As-Built submittal packets, and promotional and marketing files for the competition. The majority of records in this collection represent the 2017 competition. Archived websites and social media accounts associated with Team Las Vegas and the Solar Decathlon competition are also included in the collection. The records document Team Las Vegas's efforts in designing and building energy efficient homes for the Solar Decathlon competition.
Archival Collection

Nevada Southern University master plan: architectural drawings
Date
Archival Collection
Description
Image
UNLV University Libraries Photographs of the Development of the Las Vegas Valley, Nevada
Identifier
Abstract
The UNLV University Libraries Photographs of the Development of the Las Vegas Valley, Nevada (2016-2020) are comprised of digital photographs captured as part of the Special Collections and Archives Building Las Vegas project. Digital photographs shot in the Las Vegas Valley, Nevada, include color images of street scenes, neighborhoods, developments, land use, housing, flood control, parks, traffic patterns, and parts of the tourism corridor including casinos and hotels.
Archival Collection
University of Nevada, Las Vegas Physical Plant Planning and Development Committee Records
Identifier
Abstract
The University of Nevada, Las Vegas (UNLV) Physical Plant Planning and Development Committee Records (1958-1985) contain meeting minutes, correspondence, reports, and budgets from the UNLV Physical Plant Planning and Development Committee. There are also proposals, project descriptions, architectural floor plan drafts, and reports for the creation of various campus buildings including Tonopah Residence Complex, Performing Arts Center, Chemistry Building, Archie C. Grant Hall, and Maude Frazier Hall.
Archival Collection

Nevada Southern University master plan: architectural drawings, image 003
Date
Description

