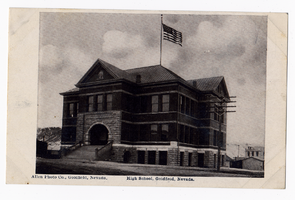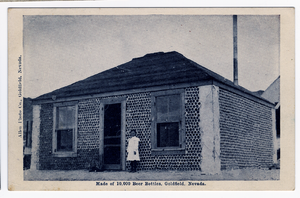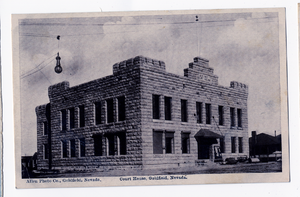Search the Special Collections and Archives Portal
Search Results
Randy Lavigne oral history interview
Identifier
Abstract
Oral history interview with Randy Lavigne conducted by Stefani Evans and Claytee D. White on August 23, 2016 for the Building Las Vegas Oral History Project. Lavigne discusses working as the Executive Director of the American Institute of Architects (AIA) Las Vegas since 1997. She also talks about the Fifth Street School’s plans to celebrate the AIA Chapter's sixtieth anniversary; the now defunct auxiliary organization, the Architects' Wives League, and various topics having to do with architecture as a profession and architectural firms.
Archival Collection

Transcript of interview with Joel Bergman by Stefani Evans and Claytee D. White, August 03, 2016
Date
Archival Collection
Description
Born in 1936, architect Joel Bergman spent his childhood in Venice, California, the son of Edythe Klein and Harry Bergman, a baker who later turned to dealing in scrap metal. The award-winning designer of such Las Vegas projects as the International Hotel, the MGM Grand Hotel (later Bally's), additions to the Riviera Hotel and the Golden Nugget downtown, the Mirage, Treasure Island, Paris Casino Resort, Caesars Palace, Trump International Hotel and Tower, the Signature at MGM Grand, Rhumbar, Gilley's at Treasure Island, and the Tropicana Hotel and Casino first arrived in Las Vegas in 1968 to work on the International Hotel. In this interview, Bergman discusses his architectural career, which began with his graduation in architecture from the University of Southern California; he also discusses his work with Martin Stern, his sixteen years with Steve Wynn, and the formation of his own architectural firm, Bergman Walls and Associates. Throughout, he pays tribute to the three mentors who had the greatest influence on his work—USC architecture professor Carleton Winslow, architect Berton Severson, and client Steve Wynn—and the ways they visualized people moving through space. He acknowledges other professionals whose work he admired and talks about his wives Marlene Federman, Terrie Colston, Maria Nicolini, and Valentina Bogdanova as well as his children and stepchildren. Joel David Bergman passed away August 24, 2016, three weeks after he gave this interview.
Text
Martin Stern Architectural Records
Identifier
Abstract
The collection is comprised of drawings (1950-1990) completed by American architect Martin Stern and/or his architectural firm, Martin Stern Jr., AIA Architect and Associates, and contains 400 cubic feet of materials including 710 drawings from over 300 different projects involving over 100 buildings. Stern’s work focused on the resort centers of Las Vegas, Nevada; Reno, Nevada; Lake Tahoe, Stateline, Nevada; and Atlantic City, New Jersey. The materials feature hand-drawn architectural drawings, ranging from pencil and ink on tracing paper preliminary sketches to ink on Mylar (TM) construction documents, and a number of artist’s renderings, used for presentations and promotional materials. The drawings also contain work from a number of consultants, engineers, and other architects who collaborated on the development of the various projects. The collection includes architectural drawings for: hotels, casinos, integrated casino resorts, office towers, multi-family residential developments, and custom single-family homes.
Archival Collection
John Levy Lighting Productions, Inc. Records
Identifier
Abstract
The John Levy Lighting Productions, Inc. Records (approximately 1990-2022) contain correspondence, invoices, contracts, expense reports, newspaper and magazine clippings, photographs, slides, and digital files detailing the development of various projects primarily in Las Vegas, Nevada. The records also contain architectural lighting drawings, electrical schematics and design details, conceptual sketches, and artist renderings of projects in Las Vegas, throughout United States, and various international locations.
Archival Collection
Bergman Walls & Associates Architectural Drawings
Identifier
Abstract
The Bergman Walls & Associates architectural drawings are comprised of architectural and interior drawings created between 1997 and 2017. The drawings primarily focus on Las Vegas, Nevada properties, but also include drawings for projects around the United States and international locations. Typical drawing types include initial design sketches, exterior and interior perspective renderings, site plans, floor plans, sections, elevations, and detail drawings and diagrams of specific building components. The material is available in the form of physical drawings, digital scans of original content, and computer generated renderings, with some material in the collection unique to either physical or digital formats.
Archival Collection

Joy Rineer oral history interview: transcript
Date
Archival Collection
Description
Oral history interview with Joy Rineer conducted by Claytee D. White on December 07, 2017 for the Remembering 1 October Oral History Project. In this interview, Rineer discusses her upbringing in Las Vegas, Nevada. She describes her career as an architect, designing the Resilience Center for those affected by the 1 October shooting, and the city’s response to the shooting. Later, Rineer describes helping the grief-stricken city through architecture, establishing the Leadership Las Vegas program, and organizing blood drives. Lastly, Rineer discusses the changes in Las Vegas after the tragedy.
Text

Transcript of interview with DeRuyter Butler by Stefani Evans and Claytee White, September 15, 2016
Date
Archival Collection
Description
Not many sixteen-year-olds assume the roles of father and mother to three younger siblings (one an infant), graduate from high school on time, and earn a full-ride scholarship (plus a loan) to a prestigious university. One such sixteen-year-old was Washington, D.C., native DeRuyter O. Butler, Executive Vice President of Architecture, Butler/Ashworth Architects, Ltd., LLC, and formerly Executive Vice President, Architecture, of Wynn Design & Development, LLC, and Director of Architecture, Atlandia Design & Furnishings, Inc. Determined to do right on behalf of his siblings and himself, Butler recruited his grandmother and enrolled in Catholic University, earning his B.S. in Architecture in 1977 while working overtime at the U.S. Post Office, buying a house in Maryland, and supporting his family. His first professional job in Philadelphia required him to rethink his living arrangements. Partnering with his sister, who assumed childcare duties during the week in Maryland, Butler lived in New Jersey during the week and commuted to Maryland on the weekends. After four years in that position and a short stint of being unemployed, in 1982 he became a draftsperson for Steve Wynn's Atlandia Design in Atlantic City. After he had worked with architects Joel Bergman and Paul Steelman in Atlantic City for four years, Wynn moved Atlandia Design to Las Vegas. Butler followed in 1986, bringing with him his grandmother and his youngest brother. In this interview, Butler discusses his unusual career path; the challenges of responding to and anticipating entertainment and recreation market trends; Wynn's insistence on always striving for "better"; and the importance of concealing service infrastructure in order to create the ultimate guest experience. He emphasizes Wynn's leadership in the gaming industry and with Clark County and the City of Las Vegas. He speaks to lessons learned from designing The Mirage, Bellagio, the Wynn, Wynn Palace, and Encore. Finally, he describes real-world limitations to building such as drought and historic water rights; traffic patterns, ride-hailing companies, and parking restrictions, and flight patterns and building heights.
Text

Postcard of Goldfield High School, Goldfield (Nev.), 1900-1925
Date
Archival Collection
Description
Image

Postcard of a girl in front of the Bottle House, Goldfield (Nev.), 1900-1925
Date
Archival Collection
Description
Image

Postcard of the Goldfield Courthouse, Goldfield (Nev.), 1900-1925
Date
Archival Collection
Description
Image
