Search the Special Collections and Archives Portal
Search Results
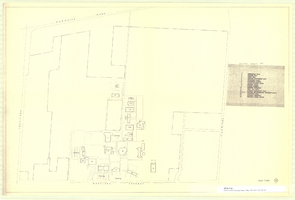
Nevada Southern University master plan: architectural drawings, image 004
Date
1961-10-26
Description
Existing plan for the University of Nevada, Las Vegas campus from flat file 198 of the James B. McDaniel Architectural Records. This sheet includes a legend of campus buildings.

Nevada Southern University master plan: architectural drawings, image 005
Date
1961-10-26
Description
Proposed master plan drawing for the University of Nevada, Las Vegas campus from flat file 198 of the James B. McDaniel Architectural Records. This sheet includes a legend of campus buildings.
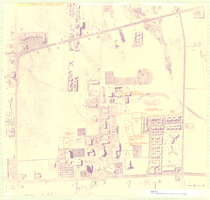
Nevada Southern University master plan: architectural drawings, image 006
Date
1961-10-26
Description
Aerial photograph of the University of Nevada, Las Vegas campus from flat file 198 of the James B. McDaniel Architectural Records. This sheet includes notations for the footprints of future buildings and their estimated completion years.
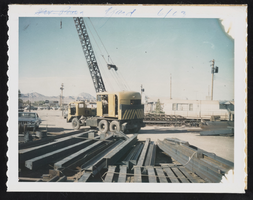
Construction of Nevada Power Yard, image 001: photographic print
Date
1963-06
Archival Collection
Description
Construction of the Nevada Power Yard.
Image
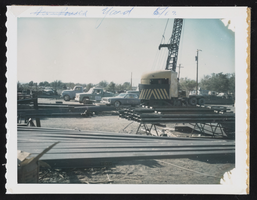
Construction of Nevada Power Yard, image 002: photographic print
Date
1963-06
Archival Collection
Description
Construction of the Nevada Power Yard.
Image
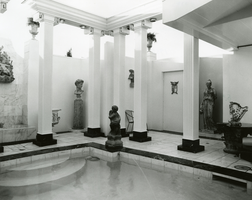
Photograph of the Roman pool at Wilbur Clark's residence, Las Vegas, Nevada, 1955.
Date
1955
Archival Collection
Description
The Roman pool at the Wilbur Clark residence on Desert Inn Road in Las Vegas, Nevada.
Image
American Institute of Architects (AIA) Nevada Design & Service Awards Records
Identifier
MS-00897
Abstract
The American Institute of Architects (AIA) Nevada Design & Service Awards Records (2015-2016) is comprised entirely of digital files of forms and project submittals for one of its sub-programs: the AIA Nevada Excellence In Design Awards. These projects primarily pertain to Las Vegas, Nevada, but include other locations throughout Nevada, the United States, and internationally. Project types include residences, commercial buildings, public facilities, and educational buildings.
Archival Collection

Photograph of Thomas and Mack Center model, University of Nevada, Las Vegas, circa 1970s - early 1980s
Date
1970 to 1980
Archival Collection
Description
A model of the Thomas & Mack Center at the University of Nevada, Las Vegas (UNLV).
Image
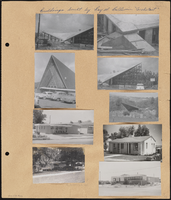
Various buildings built by Ray W. Baldwin in Las Vegas, Nevada: photographic prints
Date
1939 to 1958 (year approximate)
Archival Collection
Description
From the Ray W. Baldwin Photograph Collection (PH-00194) -- Buildings designed by architect Ray W. Baldwin, in the Las Vegas area from 1939 to about 1958. Image one: an unidentified buildings under construction. Image two: Same unidentified building, close up view. Image three: Unidentified building. Image four: Another view of the unidentified building in image one, under construction. Image five: House, location unknown. Image six: Unidentified building. Image seven: House, location unknown. Image eight: House on W. Bonanza Road, Las Vegas. Image nine: Fleetlines building.
Image
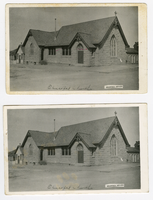
Postcard of the Goldfield Episcopal Church, Goldfield (Nev.), 1900-1925
Date
1909 (year approximate)
Archival Collection
Description
Caption: Built in Goldfield Nevada about 1909 and then torn down! Windows smashed, a bulldoser was used, the beams were then taken to Lake Taho for a chapel there, Why? Such is the life of a church in a Nevada mining camp. Mrs. Spraig was credited with the building being built among others.
Site Name: Goldfield Episcopal Church (Goldfield, Nev.)
Site Name: Goldfield Episcopal Church (Goldfield, Nev.)
Image
Pagination
Refine my results
Content Type
Creator or Contributor
Subject
Archival Collection
Digital Project
Resource Type
Year
Material Type
Place
Language
Records Classification
