Search the Special Collections and Archives Portal
Search Results

Margo Knowles interview, March 25, 1981: transcript
Date
Archival Collection
Description
From the Ralph Roske Oral History Project on Early Las Vegas, OH-01039. On March 25, 1981, collector Sonny Neighbors interviewed his mother, Margo Knowles (born October 13th, 1935 in Cedar Rapids, Iowa) at her home in Las Vegas, Nevada. Margo speaks about growing up and going to school in Las Vegas. She also discusses her work as a telephone operator in Las Vegas, and at the Nevada Test Site in Nye County, Nevada.
Text

Transcript of interview with Nellie Bunch by Robin Ducharme, November 20, 1975
Date
Archival Collection
Description
On November 20, 1975, C.A. (Robin) Ducharme interviewed Nellie Bunch (born 1902 in Chariton County, MO) about her life in Southern Nevada. Bunch first talks about her settlement into the Whitney Ranch area and her knowledge about the building of Hoover (Boulder) Dam. She also talks about the early utilization of water resources from Lake Mead, early sources of power, and the early use of evaporative coolers. Bunch also speaks about her experience as a postmaster and later discusses telephone technology and the early churches of Las Vegas.
Text

Googie architectural design drawing of Brasilia Village, bird's-eye perspective, circa 1961
Date
Archival Collection
Description
Conceptual drawing of the proposed Brasilia Village hotel complex.
Address: Las Vegas; Clark County; Nevada
Image

Googie architectural design drawing of Riviera Villa (Las Vegas), bird's-eye view perspective, circa 1961
Date
Archival Collection
Description
Conceptual drawing of the proposed Brasilia Village, that was to be built on the NW corner of Tropicana and Las Vegas Boulevard in Las Vegas. 'A Boyd Ashcraft-Harry Whiteley development.'
Address: Las Vegas; Clark County; Nevada
Image
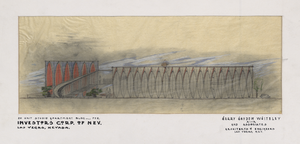
Googie architectural style design of studio apartment building (Las Vegas), exterior perspective, circa 1961
Date
Archival Collection
Description
Conceptual drawing of a proposed 20 unit studio apartment building for Investors Corporation of Nevada in Las Vegas.
Address: Las Vegas; Clark County; Nevada
Image

Googie architectural design drawing of Riviera Villa (Las Vegas), pool area perspective, circa 1961
Date
Archival Collection
Description
Pencil sketch of the pool area of the proposed Riviera Villa in Las Vegas.
Address: Las Vegas; Clark County; Nevada
Image
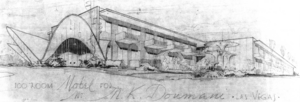
Googie architectural style design drawing of a 100-room motel (Las Vegas), exterior elevation, circa 1961
Date
Archival Collection
Description
Pencil sketch of the proposed Googie-style motel later called the Riviera Villa in Las Vegas.
Architecture and Design Style: GoogieImage
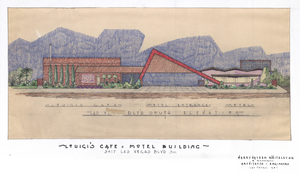
Googie architectural design drawing of Louigi's Cafe and Motel building (Las Vegas), south elevation, circa 1961
Date
Archival Collection
Description
Conceptual drawing of the proposed Louigi's Cafe and Motel on Las Vegas Boulevard South.
Address: 3417 Las Vegas Boulevard South
Image
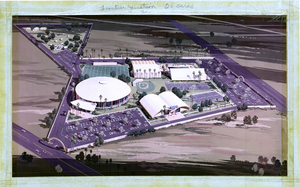
Photograph of a color rendering of the proposed Frontier Junction, circa 1960s
Date
Archival Collection
Description
Artist's rendering of a bird's-eye view of the proposed Frontier Junction recreation complex.
Site Name: Frontier
Address: 3120 Las Vegas Boulevard South
Image
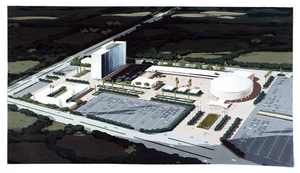
Photograph of a rendering of a proposed hotel complex (Las Vegas), circa 1960s
Date
Archival Collection
Description
Artist's color rendering of an unknown proposed hotel complex.
Address: Las Vegas; Clark County; Nevada
Image
