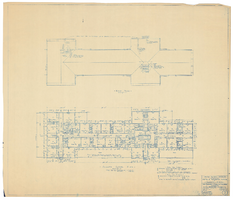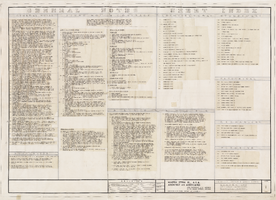Search the Special Collections and Archives Portal
Search Results

Phase III: one half scale reprints of tower 3 addition; film negatives of architectural drawings and artist's rendering, 1976 November 29
Archival Collection
To request this item in person:
Collection Number: MS-00452
Collection Name: Homer Rissman Architectural Records
Box/Folder: Flat File 125
Collection Name: Homer Rissman Architectural Records
Box/Folder: Flat File 125
Archival Component

Caesars Atlantic City and Camelot Hotel and Casino: Atlantic City aerial map, site plans, and restaurant architectural drawings, 1980s
Archival Collection
To request this item in person:
Collection Number: MS-00419
Collection Name: Nat Hart Professional Papers
Box/Folder: Roll 76
Collection Name: Nat Hart Professional Papers
Box/Folder: Roll 76
Archival Component
Nathan Adelson Hospice architecture plans, Henderson Homecare Office plans, birthday books for Irwin and Susan Molasky, 1978-2013
Archival Collection
To request this item in person:
Collection Number: MS-00318
Collection Name: Nathan Adelson Hospice Records
Box/Folder: Oversized Box 03
Collection Name: Nathan Adelson Hospice Records
Box/Folder: Oversized Box 03
Archival Component
Caesars Palace Las Vegas: restaurant architectural, mechanical, electrical, and schematic design drawings; also includes conceptual sketches, 1984
Archival Collection
To request this item in person:
Collection Number: MS-00419
Collection Name: Nat Hart Professional Papers
Box/Folder: Roll 77
Collection Name: Nat Hart Professional Papers
Box/Folder: Roll 77
Archival Component
Construction set: one-half scale reproductions of architectural, structural, mechanical, electrical, and pluming drawings, 1972 January 24; 1972 August 8
Archival Collection
To request this item in person:
Collection Number: MS-00452
Collection Name: Homer Rissman Architectural Records
Box/Folder: Flat File 068
Collection Name: Homer Rissman Architectural Records
Box/Folder: Flat File 068
Archival Component
Preliminary issue blue-line prints: phase II architectural, structural, mechanical and electrical drawings, 1977 May 2; 1978 October 19
Archival Collection
To request this item in person:
Collection Number: MS-00452
Collection Name: Homer Rissman Architectural Records
Box/Folder: Flat File 051
Collection Name: Homer Rissman Architectural Records
Box/Folder: Flat File 051
Archival Component
UNLV teaching material: Fruehauf Corporation and West Bloomfield Township architectural drawings, building photographs, and newspaper clippings, 1970-1982
Archival Collection
To request this item in person:
Collection Number: MS-00926
Collection Name: Frank Reynolds Professional Papers
Box/Folder: Box 12 (Restrictions apply)
Collection Name: Frank Reynolds Professional Papers
Box/Folder: Box 12 (Restrictions apply)
Archival Component
The Mirage Resort Hotel and Casino: architectural and electrical drawings for the theater and convention center expansion , 1999 December 10 to 2000 January 28
Archival Collection
To request this item in person:
Collection Number: MS-00891
Collection Name: JW Zunino Landscape Architecture Records
Box/Folder: Roll 25
Collection Name: JW Zunino Landscape Architecture Records
Box/Folder: Roll 25
Archival Component
Pagination
Refine my results
Content Type
Creator or Contributor
Subject
Archival Collection
Digital Project
Resource Type
Year
Material Type
Place
Language
Records Classification
