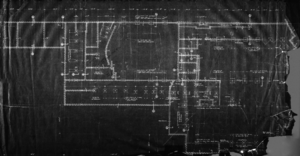Search the Special Collections and Archives Portal
Search Results
Bally's Las Vegas: lower plaza level and porte-cochère lighting installation architectural sheets, 1993 October
Archival Collection
To request this item in person:
Collection Number: MS-00832
Collection Name: John Levy Lighting Productions, Inc. Records
Box/Folder: Roll 02
Collection Name: John Levy Lighting Productions, Inc. Records
Box/Folder: Roll 02
Archival Component
Proposed Motel adjoining Hotel El Rancho Vegas preliminary architectural drawings, Las Vegas, Nevada, 1958 August 8
Archival Collection
To request this item in person:
Collection Number: MS-00134
Collection Name: Harry Hayden Whiteley Architectural Records
Box/Folder: Flat File 10
Collection Name: Harry Hayden Whiteley Architectural Records
Box/Folder: Flat File 10
Archival Component
Country Club Clubhouse: architectural, structural, mechanical, electrical, and plumbing drawings, 1959 November 16; 1961 March 17
Archival Collection
To request this item in person:
Collection Number: MS-00452
Collection Name: Homer Rissman Architectural Records
Box/Folder: Flat File 097
Collection Name: Homer Rissman Architectural Records
Box/Folder: Flat File 097
Archival Component
Alterations to 29th Floor: architectural, mechanical, electrical, and plumbing drawings , 1972 April 25; 1972 September 14
Archival Collection
To request this item in person:
Collection Number: MS-00452
Collection Name: Homer Rissman Architectural Records
Box/Folder: Flat File 059
Collection Name: Homer Rissman Architectural Records
Box/Folder: Flat File 059
Archival Component
University of Nevada, Las Vegas Thomas & Mack Center: bid set architectural drawings (1 of 2), 1981 July 14
Archival Collection
To request this item in person:
Collection Number: MS-00864
Collection Name: Domingo Cambeiro Corporation Architectural Records
Box/Folder: Roll 29, Roll 30
Collection Name: Domingo Cambeiro Corporation Architectural Records
Box/Folder: Roll 29, Roll 30
Archival Component
Clark County, Request for Proposal, architectural services for construction of The Reach Out Day Care Center, 1994 July 14
Archival Collection
To request this item in person:
Collection Number: MS-00843
Collection Name: Alton Dean Jensen Architectural Records
Box/Folder: Box 266
Collection Name: Alton Dean Jensen Architectural Records
Box/Folder: Box 266
Archival Component

4 Story Hotel Building: One half scale reprints of architectural, mechanical, and electrical drawings, 1961 March 6; 1961 April 3
Archival Collection
To request this item in person:
Collection Number: MS-00452
Collection Name: Homer Rissman Architectural Records
Box/Folder: Flat File 062
Collection Name: Homer Rissman Architectural Records
Box/Folder: Flat File 062
Archival Component
Construction plans for Lady Luck Las Vegas: architectural, structural, mechanical, electrical, and plumbing drawings, 1955 March 11
Archival Collection
To request this item in person:
Collection Number: MS-00452
Collection Name: Homer Rissman Architectural Records
Box/Folder: Flat File 104
Collection Name: Homer Rissman Architectural Records
Box/Folder: Flat File 104
Archival Component
Academic, gymnasium, shop buildings by George A. Ferris and Son Architects and Engineers: architectural drawing set, 1929 September 23
Archival Collection
To request this item in person:
Collection Number: MS-00925
Collection Name: Las Vegas High School Architectural Drawings
Box/Folder: Flat File 01, Flat File 02
Collection Name: Las Vegas High School Architectural Drawings
Box/Folder: Flat File 01, Flat File 02
Archival Component
Pagination
Refine my results
Content Type
Creator or Contributor
Subject
Archival Collection
Digital Project
Resource Type
Year
Material Type
Place
Language
Records Classification
