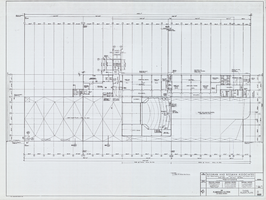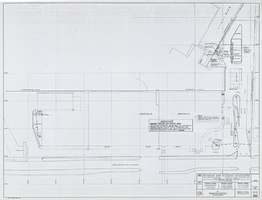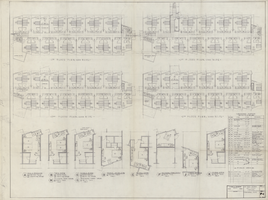Search the Special Collections and Archives Portal
Search Results
Architectural drawings for plan check set B; structural and electrical drawings, 1968 April 5; 1968 May 6
Archival Collection
To request this item in person:
Collection Number: MS-00452
Collection Name: Homer Rissman Architectural Records
Box/Folder: Flat File 123
Collection Name: Homer Rissman Architectural Records
Box/Folder: Flat File 123
Archival Component
Architectural drawings for plan check set C; plumbing and electrical drawings, 1968 April 5; 1968 May 6
Archival Collection
To request this item in person:
Collection Number: MS-00452
Collection Name: Homer Rissman Architectural Records
Box/Folder: Flat File 124
Collection Name: Homer Rissman Architectural Records
Box/Folder: Flat File 124
Archival Component




First hotel room addition: architectural drawings, 1989 February 27; 1992 January 27
Archival Collection
To request this item in person:
Collection Number: MS-00452
Collection Name: Homer Rissman Architectural Records
Box/Folder: Flat File 140
Collection Name: Homer Rissman Architectural Records
Box/Folder: Flat File 140
Archival Component
Second tower addition: architectural and plumbing drawings, 1977 July 26; 1978 January 16
Archival Collection
To request this item in person:
Collection Number: MS-00452
Collection Name: Homer Rissman Architectural Records
Box/Folder: Flat File 148
Collection Name: Homer Rissman Architectural Records
Box/Folder: Flat File 148
Archival Component
Preliminary issue: architectural drawings; artist's perspective drawings, 1956 March 9; 1957 July 17
Archival Collection
To request this item in person:
Collection Number: MS-00452
Collection Name: Homer Rissman Architectural Records
Box/Folder: Flat File 163
Collection Name: Homer Rissman Architectural Records
Box/Folder: Flat File 163
Archival Component
UNLV School of Architecture: structural, landscaping, plumbing, and civil design set, 1996 August 29
Archival Collection
To request this item in person:
Collection Number: UA-00005
Collection Name: University of Nevada, Las Vegas School of Architecture Records
Box/Folder: Roll 04
Collection Name: University of Nevada, Las Vegas School of Architecture Records
Box/Folder: Roll 04
Archival Component
Pagination
Refine my results
Content Type
Creator or Contributor
Subject
Archival Collection
Digital Project
Resource Type
Year
Material Type
Place
Language
Records Classification
