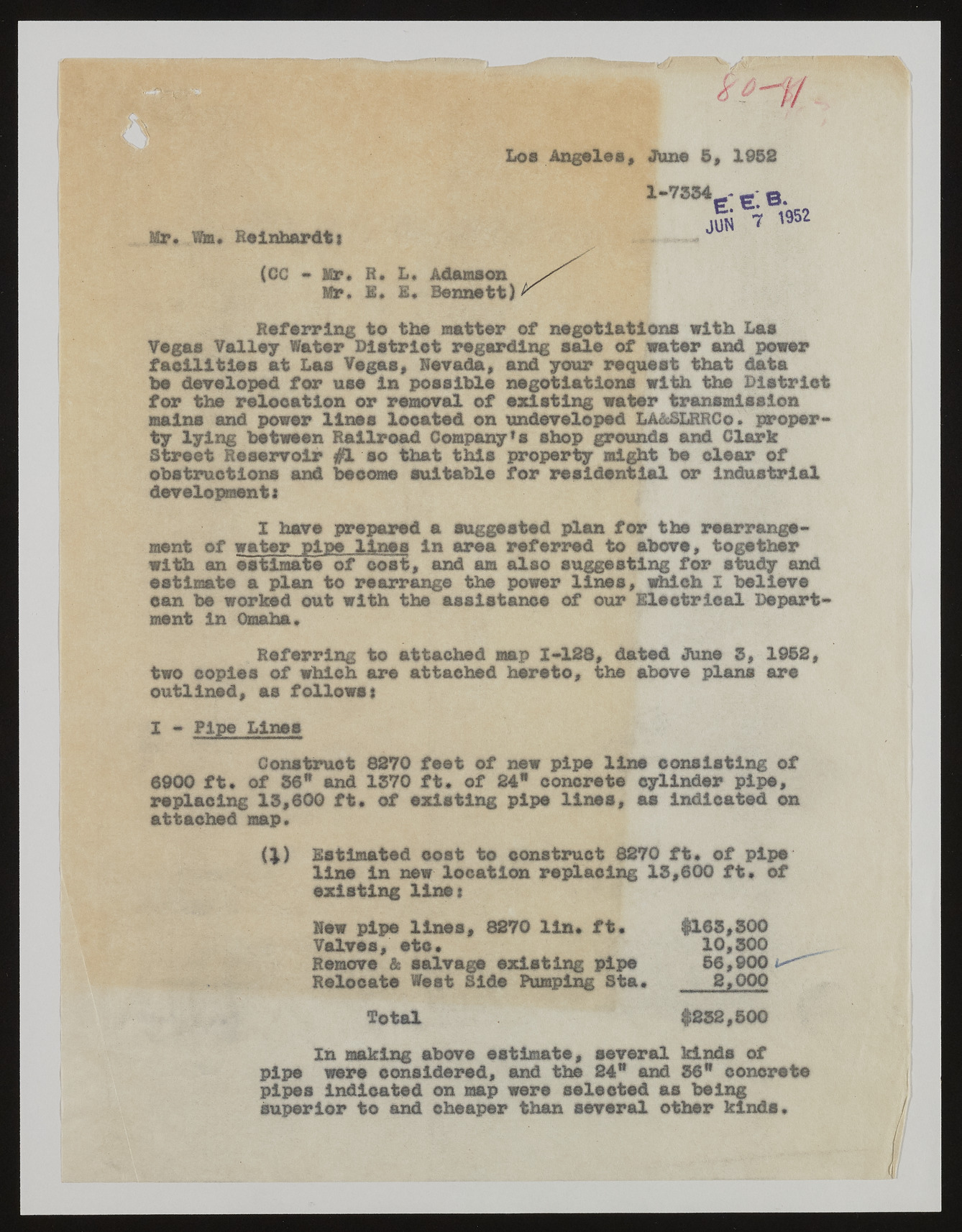Copyright & Fair-use Agreement
UNLV Special Collections provides copies of materials to facilitate private study, scholarship, or research. Material not in the public domain may be used according to fair use of copyrighted materials as defined by copyright law. Please cite us.
Please note that UNLV may not own the copyright to these materials and cannot provide permission to publish or distribute materials when UNLV is not the copyright holder. The user is solely responsible for determining the copyright status of materials and obtaining permission to use material from the copyright holder and for determining whether any permissions relating to any other rights are necessary for the intended use, and for obtaining all required permissions beyond that allowed by fair use.
Read more about our reproduction and use policy.
I agree.Information
Digital ID
Permalink
Details
More Info
Rights
Digital Provenance
Publisher
Transcription
Loe Angeles, <JUne 5 , 1952 Mr. %n« Reinhardt t (CG - Mr. R. L, Adamson s ' Mr. 1. E. Bennett) ^ Referring to the matter of negotiations with Las Yogas Valley Water District regarding sale of eater and power facilities at Las Vegas, Nevada, and your request that data be developed for use in possible negotiations with the District for the relocation or removal of existing water transmission mains and power lines located on undeveloped LA&SLRRCo. property lying between Railroad Company’s shop grounds and Clark Street Reservoir #1 eo that this property might be clear of obstructions and become suitable for residential or industrial development t X have prepared a suggested plan for the rearrangement of water pipe lines in area referred to above, together with an estimate of cost, and am also suggesting for study and estimate a plan to rearrange the power lines, which X believe can be worked out with the assistance of our llsctrlcal Department in Omaha. Referring to attached map I-128, dated June 5, 1952, two copies of which are attached hereto, the above plans are outlined, as follows) I - Pipe Lines Construct 8370 feet of new pipe line consisting of 6900 ft. of 56” and 1570 ft. of 24” concrete cylinder pips, replacing 13,600 ft. of existing pips lines, as indicated on attached map. (;}) Estimated cost to construct 8270 ft* of pipe line in new location replacing 15,600 ft. of existing lines New pipe lines, 8270 lin* ft. Valves, etc. Remove & salvage existing pipe Relocate Vest Side Pumping Sta. Total In making above estimate, several kinds of pipe were considered, and the 24” and 56” concrete pipes indicated on map were selected as being superior to and cheaper than several other kinds, #165,500 10,500 56,900 2,000 #252,500

