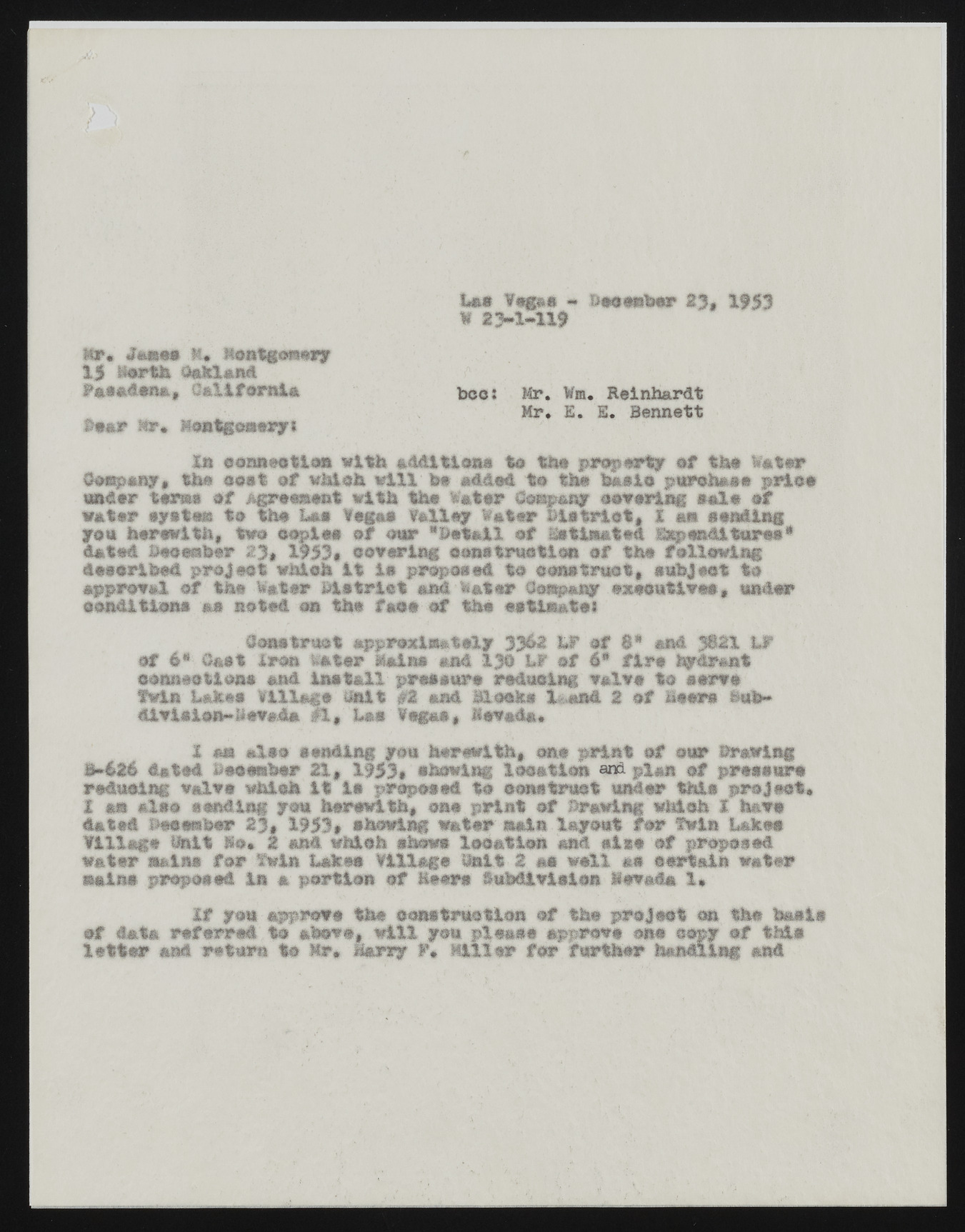Copyright & Fair-use Agreement
UNLV Special Collections provides copies of materials to facilitate private study, scholarship, or research. Material not in the public domain may be used according to fair use of copyrighted materials as defined by copyright law. Please cite us.
Please note that UNLV may not own the copyright to these materials and cannot provide permission to publish or distribute materials when UNLV is not the copyright holder. The user is solely responsible for determining the copyright status of materials and obtaining permission to use material from the copyright holder and for determining whether any permissions relating to any other rights are necessary for the intended use, and for obtaining all required permissions beyond that allowed by fair use.
Read more about our reproduction and use policy.
I agree.Information
Digital ID
Permalink
Details
Member of
More Info
Rights
Digital Provenance
Publisher
Transcription
be# Ti m • bsusnber if 53 ¥ 2 3-1-llf Mr, ft* Montgomery 1$ Herth Oakland Pasadena, O&Ufornlft Dear Mr* Mantgoneryt bcc: Mr. Wm. Reinhardt Mr. E. E. Bennett in connection with additions to the property of the Water $os$#fiy# the ooet of which will' be- added to the k i l o purchase price welder t o m e of agreement with the Water Conpany covering eel# of water eysten to the Lae Vega* Valle; Water District, 1 an eending you herewith, two copies of mir "Detail of astinated gap end! tore#" dated becenber 23, 1953, covering construction of the following described proj eat which It ie proposed to construct, subject to approval of the Water Die trie t and Water Ooisp&ny executive** under condition# *e noted on the face of the eetinatei done trust approximately 3362 LI* of 8* and 3821 Lf of 6* Oaet Iron water Maine and 130 UP of 6* fire hydrant connections and install' pressure reducing valve to serve twin Lakas Village Unit #2 and Meeks l&ehd 2 of leer* »uh* division-1* eveda II, Lae Vegas, JSevada* 1 an also sending you herewith, one print of our Drawing i*4f€ dated Deeenber 21, 1353* showing location and plan of pressure reducing valve which it ie proposed to construct under this project, S an also sending you herewith, one print of Drawing which 1 have dated beeeaber 23, 1353, shewing water »ain layout for twin Lake* Village licit ie, I and which shows location and also of proposed water stains for twin Lake* Village Sait 2 as well as certain water cel ns proposed in a portion of hears Subdivision Hevad* 1» If you approve the construction of the project on the basis of data referred to above, will you please approve one copy of this letter and return to Mr* harry f. Miller for further handling and

