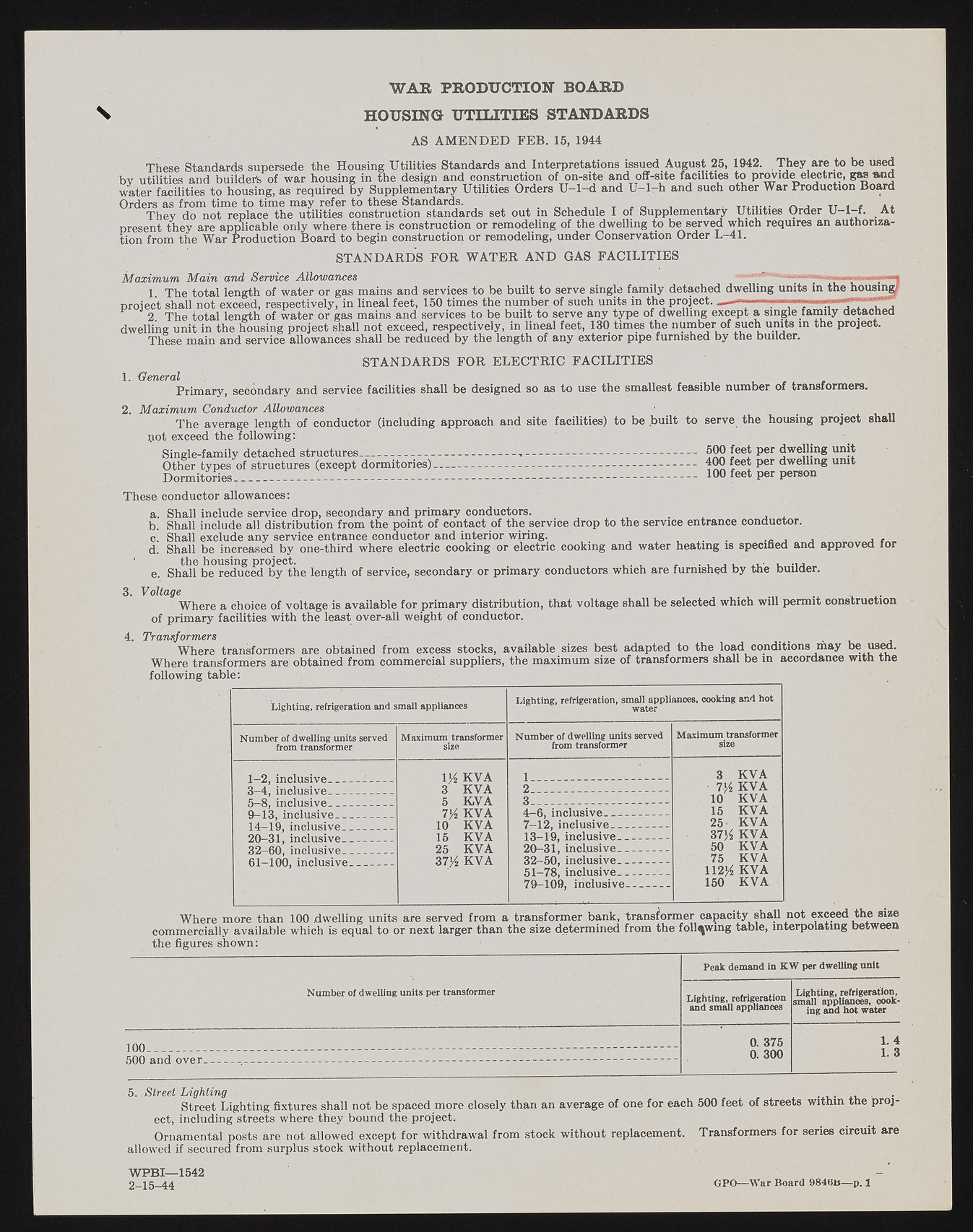Copyright & Fair-use Agreement
UNLV Special Collections provides copies of materials to facilitate private study, scholarship, or research. Material not in the public domain may be used according to fair use of copyrighted materials as defined by copyright law. Please cite us.
Please note that UNLV may not own the copyright to these materials and cannot provide permission to publish or distribute materials when UNLV is not the copyright holder. The user is solely responsible for determining the copyright status of materials and obtaining permission to use material from the copyright holder and for determining whether any permissions relating to any other rights are necessary for the intended use, and for obtaining all required permissions beyond that allowed by fair use.
Read more about our reproduction and use policy.
I agree.Information
Digital ID
Permalink
Details
Member of
More Info
Rights
Digital Provenance
Publisher
Transcription
WAR PRODUCTION BOARD HOUSING UTILITIES STANDARDS AS AMENDED FEB. 15, 1944 These Standards supersede the Housing Utilities Standards and Interpretations issued August 25, 1942. They are to be used bv utilities and builders of war housing in the design and construction of on-site and off-site facilities to provide electric, gas *nd water facilities to housing, as required by Supplementary Utilities Orders U-l-d and U-l-h and such other War Production Board Orders as from time to time may refer to these Standards. HH| I , I , _ I . . . Tr 1 * n They do not replace the utilities construction standards set out m Schedule I of Supplementary Utilities Order U-l f. At present they are applicable only where there is construction or remodeling of the dwelling to be^served which requires an authorization from the War Production Board to begin construction or remodeling, under. Conservation Order L-41. STANDARDS FOR WATER AND GAS FACILITIES Maximum Main and Service Allowances 1. The total length of water or gas mains and services to be built to serve single family detached dwelling units in the housingjp project shall not exceed, respectively, in lineal feet, 150 times the number of such units in the project. — — »'? ..1 '"7 2. The total length of water or gas mains and services to be built to serve any type of dwelling except a single family detached dwelling unit in the housing project shall not exceed, respectively, in lineal feet, 130 times the number of such units m the project. These main and service allowances shall be reduced by the length of any exterior pipe furnished by the builder. STANDARDS FOR ELECTRIC FACILITIES 1. General Primary, secondary and service facilities shall be designed so as to use the smallest feasible number of transformers. 2. Maximum Conductor Allowances The average length of conductor (including approach and site facilities) to be built to serve the housing project shall pot exceed the following: Single-family detached structures------------------------------------------------ 500 feet per dwelljng unit Other types of structures (except dormitories)-------------------------------------- f Per dwelling unit Dormitories..—-, — — — -______________Wfc—... — .--------------— 100 feet per person These conductor allowances: a. Shall include service drop, secondary and primary conductors. b. Shall include all distribution from the point of contact of the service drop to the service entrance conductor. c. Shall exclude any service entrance conductor and interior wiring. ... , , , d. Shall be increased by one-third where electric cooking or electric cooking and water heating is specified and approved tor I the housing project. I , . , , . . , , ... , , e. Shall be reduced by the length of service, secondary, or primary conductors which are furnished by the builder. 3. Voltage . Where a choice of voltage is available for primary distribution, that voltage shall be selected which will permit construction of primary facilities with the least over-all weight of conductor. 4. Transformers Where transformers are obtained from excess stocks, available sizes best adapted to the load conditions may be used. Where transformers are obtained from commercial suppliers, the maximum size of transformers shall be m accordance with the following table: Lighting, refrigeration and small appliances Number of dwelling units served from transformer Maximum transformer size 1-2, inclusive_______ ._ 3-4, inclusive------------------- 5-8, inclusive. . ------------ 9-13, inclusive____________ 14-19, inclusive___________ 20-31, inclusive___________ 32-60, inclusive_____ 61-100, inclusive. _____ . 1)4 KVA 3 KVA 5 KVA 7)4 KVA 10 KVA 15 KVA 25 KVA 37)4 KVA Lighting, refrigeration, small appliances, cooking and hot water Number of dwelling units served from transformer i_. 2_____________ 3______________ 4-6, inclusive___ 7-12, inclusive__ 13-19, inclusive.. 20-31, inclusive.. 32-50, inclusive.. 51-78, inclusive.. 79-109, inclusive Maximum transformer size 3 • m 10 15 25- 37)4 50 75 112)4 150 KVA KVA KVA KVA KVA KVA KVA KVA KVA KVA Where more than 100 dwelling units are served from a transformer bank, transformer capacity shall not exceed the size commercially available which is equal to or next larger than the size determined from the following table, interpolating between Number of dwelling units per transformer Peak demand in KW per dwelling unit Lighting, refrigeration and small appliances Lighting, refrigeration, small appliances, cooking and hot water 0. 375 0. 300 H-* H* CO tl*. 5. Street Lighting . ‘ * Street Lighting fixtures shall not be spaced more closely than an average of one for each 500 feet of streets within the project, including streets where they bound the project. Ornamental posts are not allowed except for withdrawal from stock without replacement. Transformers for series circuit are allowed if secured from surplus stock without replacement. WPBI— 1542 2-15-44 GPO—War Board 984bJts—p. 1

