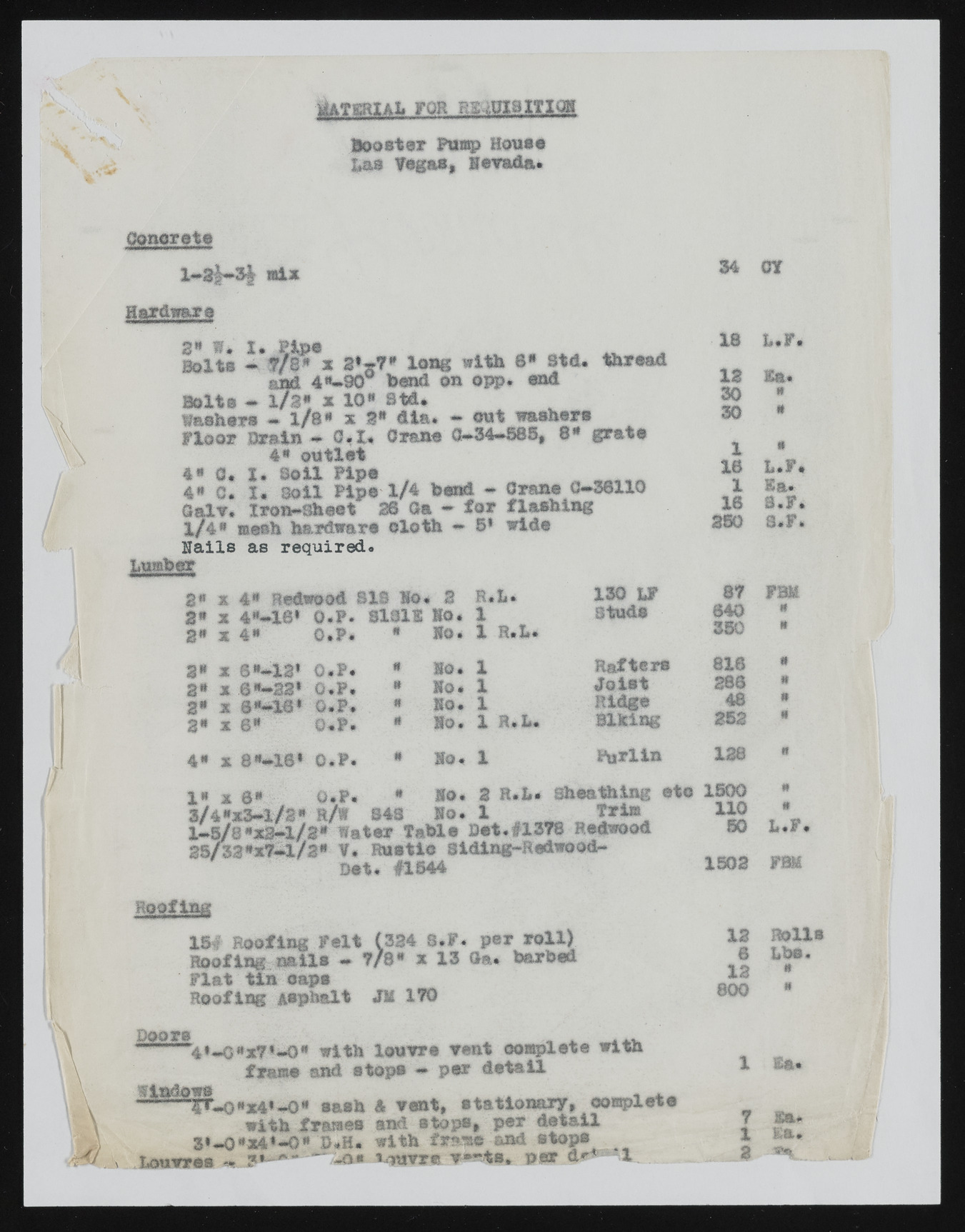Copyright & Fair-use Agreement
UNLV Special Collections provides copies of materials to facilitate private study, scholarship, or research. Material not in the public domain may be used according to fair use of copyrighted materials as defined by copyright law. Please cite us.
Please note that UNLV may not own the copyright to these materials and cannot provide permission to publish or distribute materials when UNLV is not the copyright holder. The user is solely responsible for determining the copyright status of materials and obtaining permission to use material from the copyright holder and for determining whether any permissions relating to any other rights are necessary for the intended use, and for obtaining all required permissions beyond that allowed by fair use.
Read more about our reproduction and use policy.
I agree.Information
Digital ID
Permalink
Details
More Info
Rights
Digital Provenance
Publisher
Transcription
MATERIAL FOR m T O I l I M Booster Usmp Bouse Las Vegas, Hevada. Concrete mix 2B®o lWt#s —I* 7F/8l*o sx pwf'« long with 8* Std. thread gat 4®-90° 1#»4 on opp. end WBaoslhtesr ?s ~l/ il«/8 *® x10 *2 *B tddi.e. - out washers Floor Drain — G.I. Orane G—34—585, 8* grate 4* outlet 44*® 00.# IItt sSooiill PPiippee 1/,4 bend, * „O rane ,0-3811° G1alv. Iron-sheet 26 Ga - for flashing /4* mesh hardware oloth - 5* wide Hails as required. Lumber 2« x 4® Redwood SIS Ho. i R.L. I # X 4 * - 1 6 » O . F . i l i i i H o . 1 i# X 4* O.P. * Ho* 1 Ktl»« 8* x 6"—12* O.P. 22** xX 6S*®--*3136»» OO..PP.. 3* x 6* O.P. 4* x 8*->16* O.P. * HO. 1 * Ho. 1 * Ho. 1 * Ho • 1 8« L. « Ho. 1 1 3 0 L F s t u d s Rafters Joist Ridge Slicing Phrlin 1® % 6* O.P. 3/4*x3-l/3« R/W B4S • Ho. 3 R.L* Sheathing etc 4 / n/w B.a Bo. *1 T r im . 1—5/8*x3—1/2* Water Table Det.#1378 Redwood 35/33*xY—1/2* V. Ruetio Siding-Rsdwood- Det. #1544 Hoofinf 15# Roofing Felt (334 S.F. per roll) Roofing naile - 7 / 8 » x 13 Ga. barbed Flat tin oape Roofing Asphalt JM 170 Doors’4«-G*x7«~0® with louvre went complete with frame and stops — per detail Induie4ns7 -0#x 4*-0® sash A went, stationary, c_o__mpjl.l ..ete with frames and stops* per detail 3*-0#*4»-0* B.H. with frame and stops Louvres - ~ o « lu -m v r e v — t s » p e r ... 34 OY 18 L.F. 18 £ft* 30 a 30 • 1 0 16 L.F* 1 Ha. 16 3.F. 250 S.F. $7 F3M 649 0 350 0 816 0 386 0 48 0 253 0 128 0 1500 0 no 0 50 L.F . 1503 FBM 13 Rolls 6 LbS. 13 0 800 0 1 £a. 7 £a* 1 ia. tu 8

