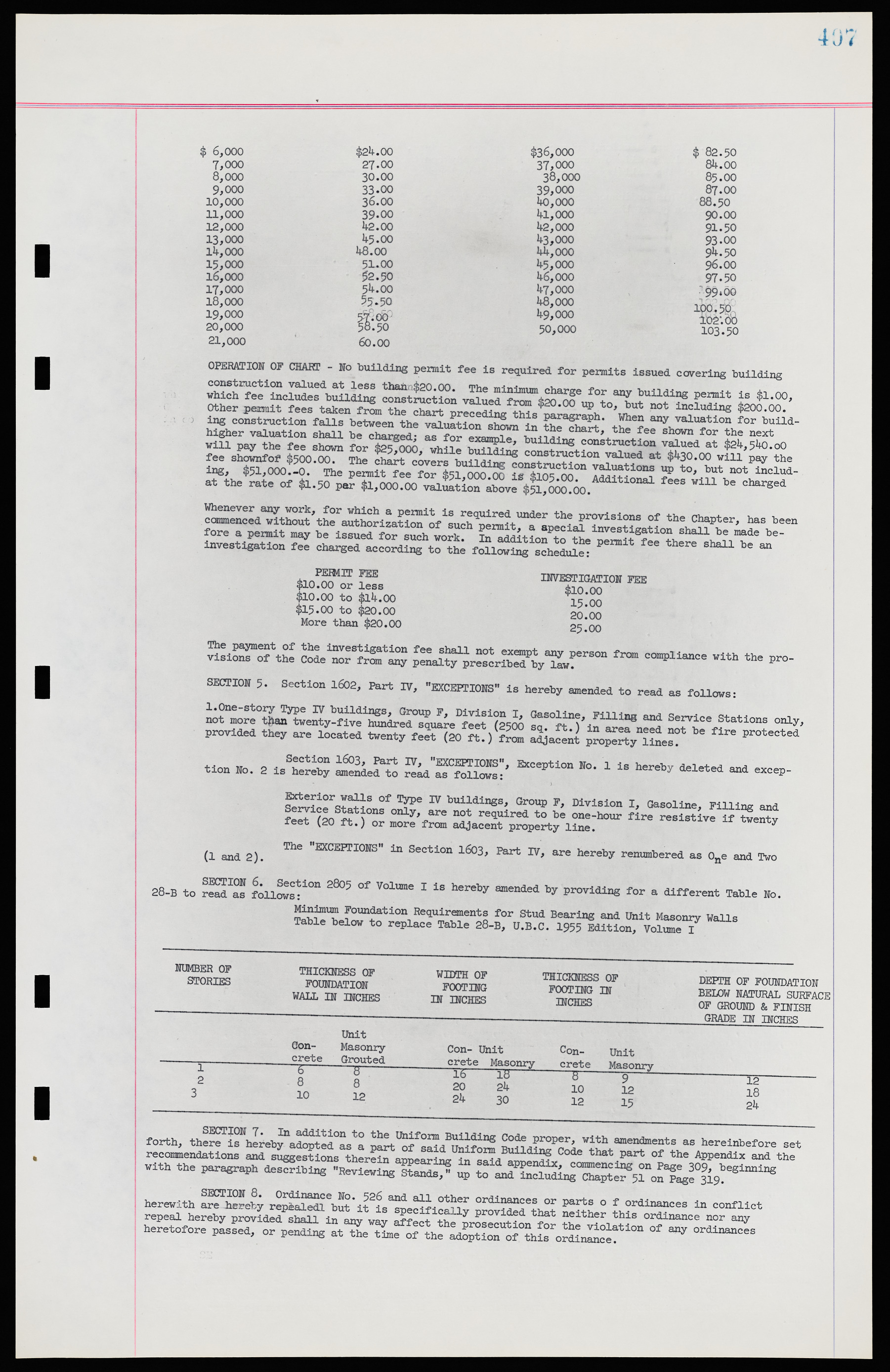Copyright & Fair-use Agreement
UNLV Special Collections provides copies of materials to facilitate private study, scholarship, or research. Material not in the public domain may be used according to fair use of copyrighted materials as defined by copyright law. Please cite us.
Please note that UNLV may not own the copyright to these materials and cannot provide permission to publish or distribute materials when UNLV is not the copyright holder. The user is solely responsible for determining the copyright status of materials and obtaining permission to use material from the copyright holder and for determining whether any permissions relating to any other rights are necessary for the intended use, and for obtaining all required permissions beyond that allowed by fair use.
Read more about our reproduction and use policy.
I agree.Information
Digital ID
Permalink
Details
More Info
Rights
Digital Provenance
Publisher
Transcription
OPERATION OF CHART - No building permit fee is required for permits issued covering building construction valued at less than $20.00. The minimum charge for any building permit is $1.00, which fee includes building construction valued from $20.00 up to, but not including $200.00. Other permit fees taken from the chart preceding this paragraph. When any valuation for build- ing construction falls between the valuation shown in the chart, the fee shown for the next higher valuation shall be charged; as for example, building construction valued at $24,540.00 will pay the fee shown for $25,000, while building construction valued at $430.00 will pay the fee shown for $500.00. The chart covers building construction valuations up to, but not including, $51,000.-0. The permit fee for $51,000.00 is $105.00. Additional fees will be charged at the rate of $1.50 par $1,000.00 valuation above $51,000.00. Whenever any work, for which a permit is required under the provisions of the Chapter, has been commenced without the authorization of such permit, a special investigation shall be made before a permit may be issued for such work. In addition to the permit fee there shall be an investigation fee charged according to the following schedule: PERMIT FEE INVESTIGATION FEE $10.00 or less $10.00 $10.00 to $14.00 15.00 $15.00 to $20.00 20.00 More than $20.00 25.00 The payment of the investigation fee shall not exempt any person from compliance with the provisions of the Code nor from any penalty prescribed by law. SECTION 5. Section 1602, Part IV, "EXCEPTIONS” is hereby amended to read as follows: 1. One-story Type IV buildings, Group F, Division I, Gasoline, Filling and Service Stations only, not more than twenty-five hundred square feet (2500 sq. ft.) in area need not be fire protected provided they are located twenty feet (20 ft.) from adjacent property lines. Section 1603, Part IV, "EXCEPTIONS", Exception No. 1 is hereby deleted and exception No. 2 is hereby amended to read as follows: Exterior walls of Type IV buildings, Group F, Division I, Gasoline, Filling and Service Stations only, are not required to be one-hour fire resistive if twenty feet (20 ft.) or more from adjacent property line. The "EXCEPTIONS" in Section 1603, Part IV, are hereby renumbered as 0ne and Two (l and 2). SECTION 6. Section 2805 of Volume I is hereby amended by providing for a different Table No. 28-B to read as follows: Minimum Foundation Requirements for Stud Bearing and Unit Masonry Weills Table below to replace Table 28-B, U.B.C. 1955 Edition, Volume I NUMBER OF THICKNESS OF WIDTH OF THICKNESS OF DEPTH OF FOUNDATION STORIES FOUNDATION FOOTING FOOTING IN BELOW NATURAL SURFACE WALL IN INCHES IN INCHES INCHES OF GROUND & FINISH ____________________________________________________________________________________________GRADE IN INCHES Unit Con- Masonry Con- Unit Con- Unit crete Grouted crete Masonry Crete Masonry 1 6 8 16 18 8 9 12 2 8 8 20 24 10 12 18 3 10 12 24 30 12 15 24 SECTION 7. In addition to the Uniform Building Code proper, with amendments as hereinbefore set forth, there is hereby adopted as a part of said Uniform Building Code that part of the Appendix and the recommendations and suggestions therein appearing in said appendix, commencing on Page 309, beginning with the paragraph describing "Reviewing Stands," up to and including Chapter 51 on Page 319. SECTION 8. Ordinance No. 526 and all other ordinances or parts of ordinances in conflict herewith are hereby repealed but it is specifically provided that neither this ordinance nor any repeal hereby provided shall in any way affect the prosecution for the violation of any ordinances heretofore passed, or pending at the time of the adoption of this ordinance.

