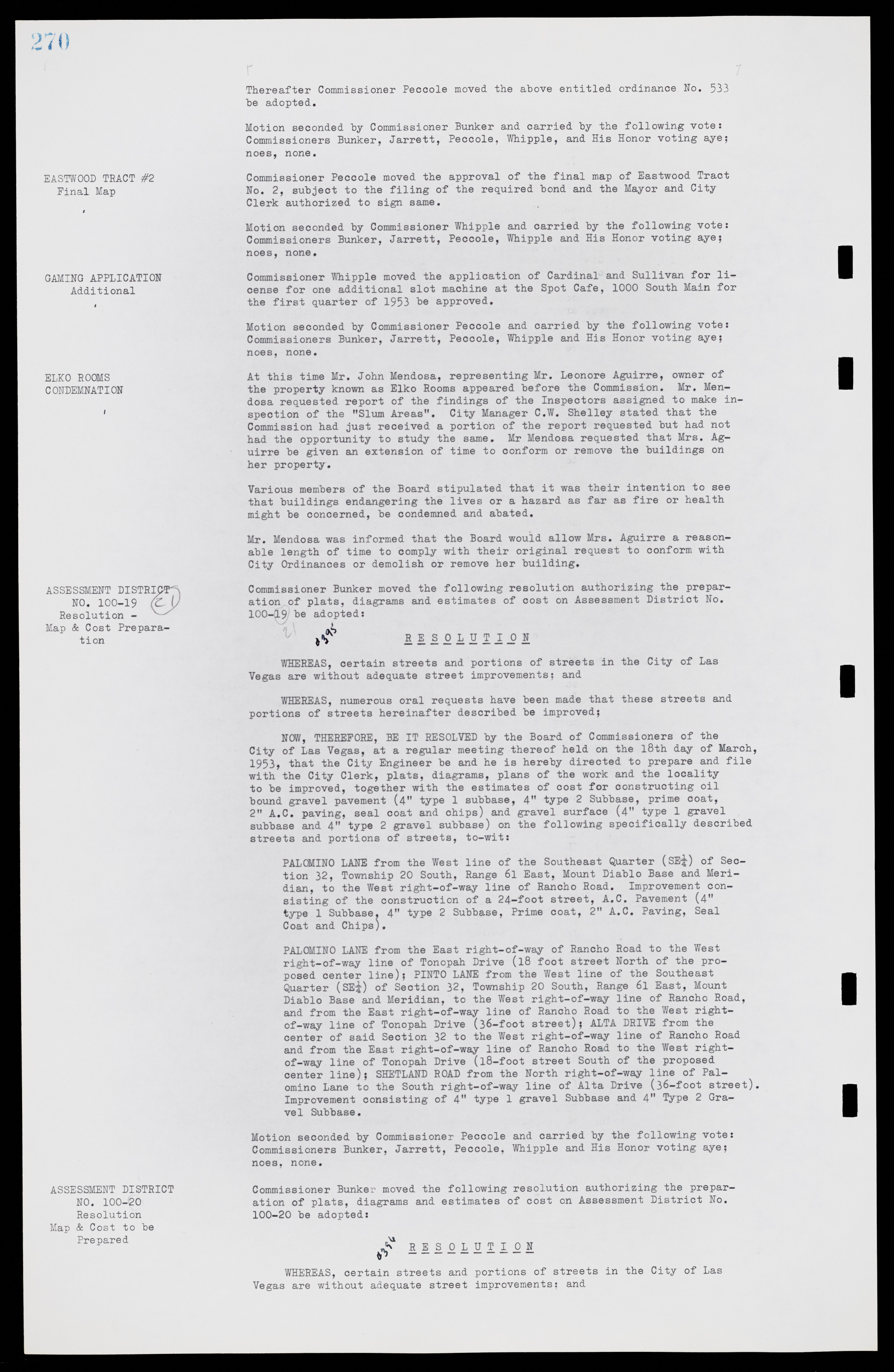Copyright & Fair-use Agreement
UNLV Special Collections provides copies of materials to facilitate private study, scholarship, or research. Material not in the public domain may be used according to fair use of copyrighted materials as defined by copyright law. Please cite us.
Please note that UNLV may not own the copyright to these materials and cannot provide permission to publish or distribute materials when UNLV is not the copyright holder. The user is solely responsible for determining the copyright status of materials and obtaining permission to use material from the copyright holder and for determining whether any permissions relating to any other rights are necessary for the intended use, and for obtaining all required permissions beyond that allowed by fair use.
Read more about our reproduction and use policy.
I agree.Information
Digital ID
Permalink
Details
More Info
Rights
Digital Provenance
Publisher
Transcription
EASTWOOD TRACT #2 Final Map GAMING APPLICATION Additional ELKO ROOMS CONDEMNATION ASSESSMENT DISTRICT NO. 100-19 Resolution - Map & Cost Preparation ASSESSMENT DISTRICT NO. 100-20 Resolution Map & Cost to be Prepared Thereafter Commissioner Peccole moved the above entitled ordinance No. 533 be adopted. Motion seconded by Commissioner Bunker and carried by the following vote: Commissioners Bunker, Jarrett, Peccole, Whipple, and His Honor voting aye; noes, none. Commissioner Peccole moved the approval of the final map of Eastwood Tract No. 2, subject to the filing of the required bond and the Mayor and City Clerk authorized to sign same. Motion seconded by Commissioner Whipple and carried by the following vote: Commissioners Bunker, Jarrett, Peccole, Whipple and His Honor voting aye; noes, none. Commissioner Whipple moved the application of Cardinal and Sullivan for license for one additional slot machine at the Spot Cafe, 1000 South Main for the first quarter of 1953 be approved. Motion seconded by Commissioner Peccole and carried by the following vote: Commissioners Bunker, Jarrett, Peccole, Whipple and His Honor voting aye; noes, none. At this time Mr. John Mendosa, representing Mr. Leonore Aguirre, owner of the property known as Elko Rooms appeared before the Commission. Mr. Mendosa requested report of the findings of the Inspectors assigned to make inspection of the "Slum Areas”. City Manager C.W. Shelley stated that the Commission had just received a portion of the report requested but had not had the opportunity to study the same. Mr Mendosa requested that Mrs. Aguirre be given an extension of time to conform or remove the buildings on her property. Various members of the Board stipulated that it was their intention to see that buildings endangering the lives or a hazard as far as fire or health might be concerned, be condemned and abated. Mr. Mendosa was informed that the Board would allow Mrs. Aguirre a reasonable length of time to comply with their original request to conform with City Ordinances or demolish or remove her building. Commissioner Bunker moved the following resolution authorizing the preparation of plats, diagrams and estimates of cost on Assessment District No. 100-19 be adopted: r e s o l u t i o n WHEREAS, certain streets and portions of streets in the City of Las Vegas are without adequate street improvements; and WHEREAS, numerous oral requests have been made that these streets and portions of streets hereinafter described be improved; NOW, THEREFORE, BE IT RESOLVED by the Board of Commissioners of the City of Las Vegas, at a regular meeting thereof held on the l8th day of March 1953, that the City Engineer be and he is hereby directed to prepare and file with the City Clerk, plats, diagrams, plans of the work and the locality to be improved, together with the estimates of cost for constructing oil bound gravel pavement (4" type 1 subbase, 4” type 2 Subbase, prime coat, 2" A.C. paving, seal coat and chips) and gravel surface (4" type 1 gravel subbase and 4" type 2 gravel subbase) on the following specifically described streets and portions of streets, to-wit: PALOMINO LANE from the West line of the Southeast Quarter (SE1/4) of Section 32, Township 20 South, Range 6l East, Mount Diablo Base and Meridian, to the West right-of-way line of Rancho Road. Improvement consisting of the construction of a 24-foot street, A.C. Pavement (4" type 1 Subbase. 4" type 2 Subbase, Prime coat, 2" A.C. Paving, Seal Coat and Chips). PALOMINO LANE from the East right-of-way of Rancho Road to the West right-of-way line of Tonopah Drive (l8 foot street North of the proposed center line); PINTO LANE from the West line of the Southeast Quarter (SE1/4) of Section 32, Township 20 South, Range 61 East, Mount Diablo Base and Meridian, to the West right-of-way line of Rancho Road, and from the East right-of-way line of Rancho Road to the West right-of- way line of Tonopah Drive (3 6 -foot street); ALTA DRIVE from the center of said Section 32 to the West right-of-way line of Rancho Road and from the East right-of-way line of Rancho Road to the West right-of- way line of Tonopah Drive (l8-foot street South of the proposed center line); SHETLAND ROAD from the North right-of-way line of Palomino Lane to the South right-of-way line of Alta Drive (3 6 -foot street) Improvement consisting of 4” type 1 gravel Subbase and 4" Type 2 Gravel Subbase. Motion seconded by Commissioner Peccole and carried by the following vote: Commissioners Bunker, Jarrett, Peccole, Whipple and His Honor voting aye; noes, none. Commissioner Bunker moved the following resolution authorizing the preparation of plats, diagrams and estimates of cost on Assessment District No. 100-20 be adopted: #396 -R--E--S-O--L--U--T--I--O--N-WHEREAS, certain streets and portions of streets in the City of Las Vegas are without adequate street improvements; and

