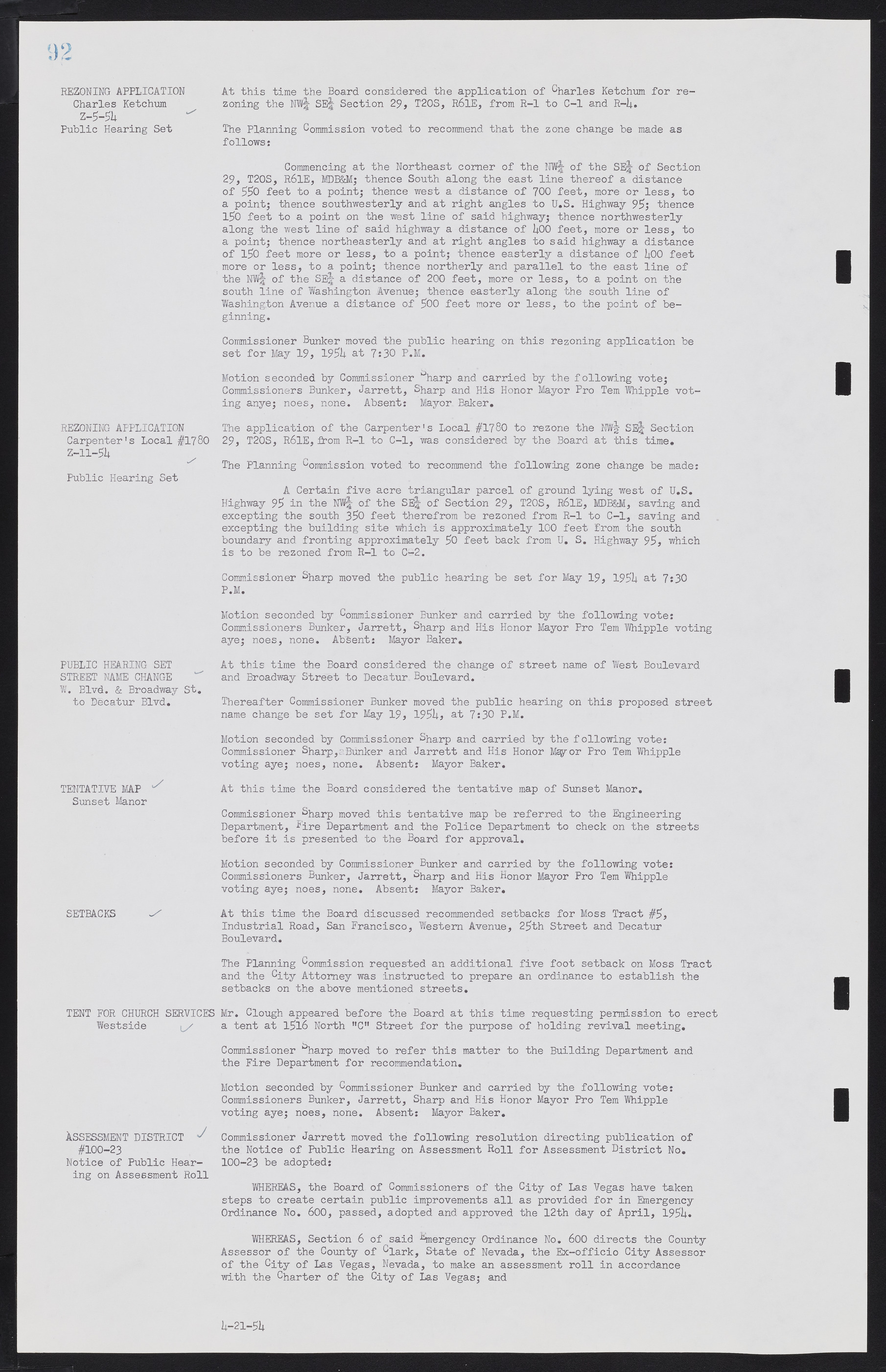Copyright & Fair-use Agreement
UNLV Special Collections provides copies of materials to facilitate private study, scholarship, or research. Material not in the public domain may be used according to fair use of copyrighted materials as defined by copyright law. Please cite us.
Please note that UNLV may not own the copyright to these materials and cannot provide permission to publish or distribute materials when UNLV is not the copyright holder. The user is solely responsible for determining the copyright status of materials and obtaining permission to use material from the copyright holder and for determining whether any permissions relating to any other rights are necessary for the intended use, and for obtaining all required permissions beyond that allowed by fair use.
Read more about our reproduction and use policy.
I agree.Information
Digital ID
Permalink
More Info
Rights
Digital Provenance
Publisher
Transcription
REZONING APPLICATION Charles Ketchum Z-5-54 Public Hearing Set REZONING APPLICATION Carpenter's Local #1780 Z-11-54 Public Hearing Set PUBLIC HEARING SET STREET NAME CHANGE W. Blvd. & Broadway St. to Decatur Blvd. TENTATIVE MAP Sunset Manor SETBACKS TENT FOR CHURCH SERVICES Westside ASSESSMENT DISTRICT #100-23 Notice of Public Hearing on Assessment Roll At this time the Board considered the application of Charles Ketchum for rezoning the NW¼ SE¼ Section 29, T20S, R61E, from R-1 to C-1 and R-4. The Planning Commission voted to recommend that the zone change be made as follows: Commencing at the Northeast comer of the NW¼ of the SE¼ of Section 29, T20S, R61E, MDB&M; thence South along the east line thereof a distance of 550 feet to a point; thence west a distance of 700 feet, more or less, to a point; thence southwesterly and at right angles to U.S. Highway 95; thence 150 feet to a point on the west line of said highway; thence northwesterly along the west line of said highway a distance of 400 feet, more or less, to a point; thence northeasterly and at right angles to said highway a distance of 150 feet more or less, to a point; thence easterly a distance of bOO feet more or less, to a point; thence northerly and parallel to the east line of the NW¼ of the SE¼ a distance of 200 feet, more or less, to a point on the south line of Washington Avenue; thence easterly along the south line of Washington Avenue a distance of 500 feet more or less, to the point of beginning. Commissioner Bunker moved the public hearing on this rezoning application be set for May 19, 1954 at 7:30 P.M. Motion seconded by Commissioner Sharp and carried by the following vote; Commissioners Bunker, Jarrett, Sharp and His Honor Mayor Pro Tem Whipple voting aye; noes, none. Absent: Mayor Baker. The application of the Carpenter's Local #1780 to rezone the NW½ SE¼ Section 29, T20S, R61E, from R-1 to C-1, was considered by the Board at this time. The Planning Commission voted to recommend the following zone change be made: A Certain five acre triangular parcel of ground lying west of U.S. Highway 95 in the NW¼ of the SE¼ of Section 29, T20S, R61E, MDB&M, saving and excepting the south 350 feet therefrom be rezoned from R-1 to C-1, saving and excepting the building site which is approximately 100 feet from the south boundary and fronting approximately 50 feet back from U. S. Highway 95, which is to be rezoned from R-1 to C-2. Commissioner Sharp moved the public hearing be set for May 19, 1954 at 7:30 P.M. Motion seconded by Commissioner Bunker and carried by the following vote: Commissioners Bunker, Jarrett, Sharp and His Honor Mayor Pro Tem Whipple voting aye; noes, none. Absent: Mayor Baker. At this time the Board considered the change of street name of West Boulevard and Broadway Street to Decatur Boulevard. Thereafter Commissioner Bunker moved the public hearing on this proposed street name change be set for May 19, 1954, at 7:30 P.M. Motion seconded by Commissioner Sharp and carried by the following vote: Commissioner Sharp, Bunker and Jarrett and His Honor Mayor Pro Tem Whipple voting aye; noes, none. Absent: Mayor Baker. At this time the Board considered the tentative map of Sunset Manor. Commissioner Sharp moved this tentative map be referred to the Engineering Department, Fire Department and the Police Department to check on the streets before it is presented to the Board for approval. Motion seconded by Commissioner Bunker and carried by the following vote: Commissioners Bunker, Jarrett, Sharp and His Honor Mayor Pro Tem Whipple voting aye; noes, none. Absent: Mayor Baker. At this time the Board discussed recommended setbacks for Moss Tract #5, Industrial Road, San Francisco, Western Avenue, 25th Street and Decatur Boulevard. The Planning Commission requested an additional five foot setback on Moss Tract and the City Attorney was instructed to prepare an ordinance to establish the setbacks on the above mentioned streets. Mr. Clough appeared before the Board at this time requesting permission to erect a tent at 1516 North "C" Street for the purpose of holding revival meeting. Commissioner Sharp moved to refer this matter to the Building Department and the Fire Department for recommendation. Motion seconded by Commissioner Bunker and carried by the following vote: Commissioners Bunker, Jarrett, Sharp and His Honor Mayor Pro Tem Whipple voting aye; noes, none. Absent: Mayor Baker. Commissioner Jarrett moved the following resolution directing publication of the Notice of Public Hearing on Assessment Roll for Assessment District No. 100-23 be adopted: WHEREAS, the Board of Commissioners of the City of Las Vegas have taken steps to create certain public improvements all as provided for in Emergency Ordinance No. 600, passed, adopted and approved the 12th day of April, 1954. WHEREAS, Section 6 of said Emergency Ordinance No. 600 directs the County Assessor of the County of Clark, State of Nevada, the Ex-officio City Assessor of the City of Las Vegas, Nevada, to make an assessment roll in accordance with the Charter of the City of Las Vegas; and 4-21-54

