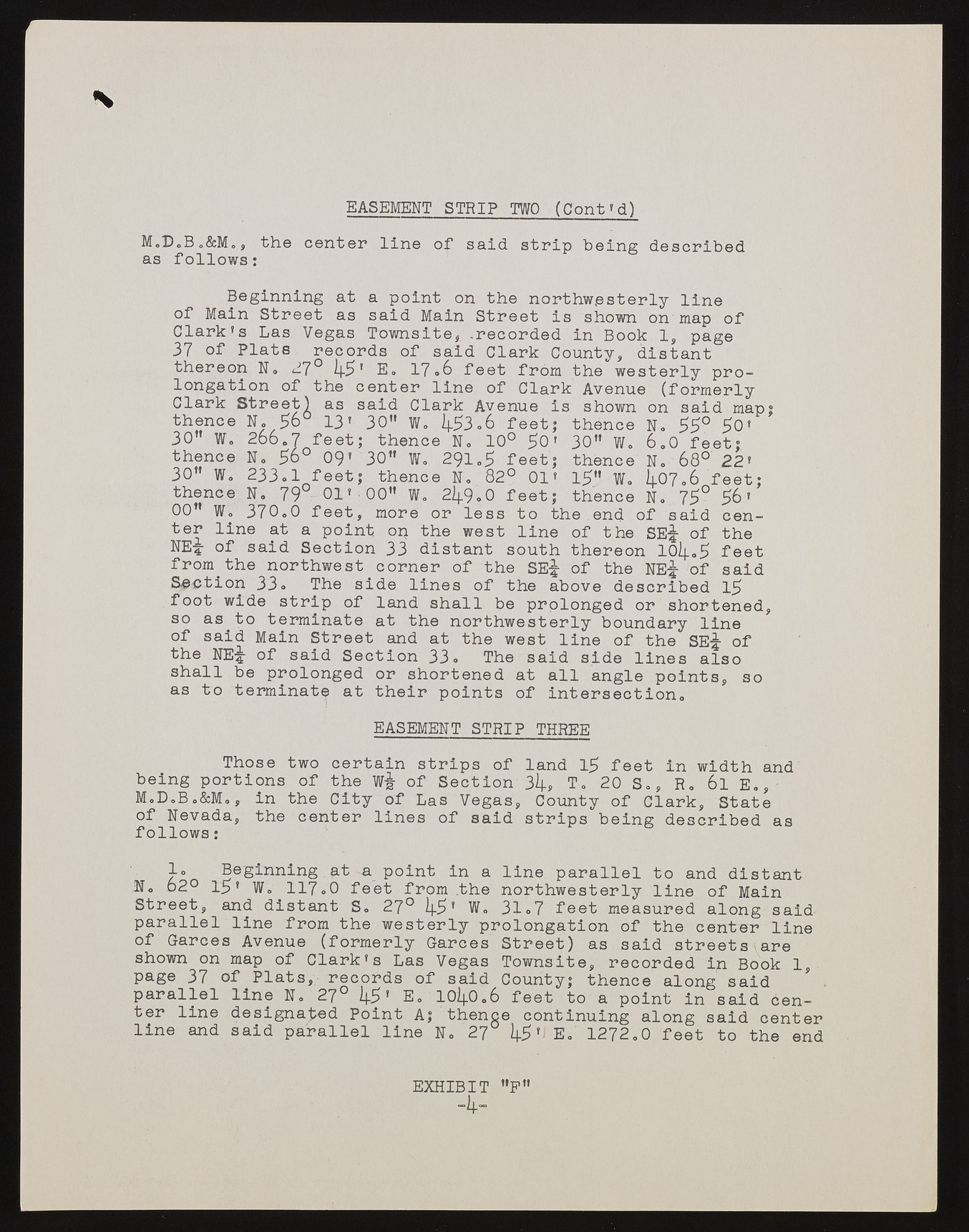Copyright & Fair-use Agreement
UNLV Special Collections provides copies of materials to facilitate private study, scholarship, or research. Material not in the public domain may be used according to fair use of copyrighted materials as defined by copyright law. Please cite us.
Please note that UNLV may not own the copyright to these materials and cannot provide permission to publish or distribute materials when UNLV is not the copyright holder. The user is solely responsible for determining the copyright status of materials and obtaining permission to use material from the copyright holder and for determining whether any permissions relating to any other rights are necessary for the intended use, and for obtaining all required permissions beyond that allowed by fair use.
Read more about our reproduction and use policy.
I agree.Information
Digital ID
Permalink
Details
More Info
Rights
Digital Provenance
Publisher
Transcription
EASEMENT STRIP TWO ( C o n t ’ d) M.D.B.&M., the center line of said strip being described as follows: Beginning at a point on the northwesterly line of Main Street as said Main Street is shown on map of C l a r k ’s Las Vegas Townsite, .recorded in Book 1, page 37 of Plats records of said Clark County, distant thereon N. 27° l \ $ ' E. 17.6 feet from the westerly prolongation of the center line of Clark Avenue (formerly Clark Street) as said Clark Avenue is shown on said map: thence N. 56° 1 3 ’ 3 0 ” W. 1^53.6 feet; thence N. 55° 5 0 ’ 3 0 ” W. 266.7 feet; thence N. 10° 50' 30” W. 6.0 feet; thence N. 56° 09» 30” M 291.5 feet; thence N. 68° 2 2 ’ 30” W. 233.1 feet; thence N. 82° 01» 15” W. Il07.6 feet; thence N. 79 01’ 00” W. 2ij.9.0 feet; thence N. 75° 56* 00” Wo 370.0 feet, more or less to the en<| of said center line at a point op the west line of the SE£ of the NEf of said Section 33 distant south thereon iolj.,5 feet from the northwest corner of the SEf- of the NE|- of said Section 33. The side lines of the above described 15 foot wide strip of land shall be prolonged or shortened, so as to terminate at the northwesterly boundary line of said Main Street and at the west line of the SEi of the NE^ of said Section 33. The said side lines also shall be prolonged or shortened at all angle points, so as to terminate at their points of intersection. EASEMENT STRIP THREE Those two certain strips of land 15 feet in width and being portions of the W & of Section 3 k , T. 20 S., R. 6l E.,- M.D.B.&M., in the City of Las Vegas, County of Clark, State of Nevada, the center lines of said strips being described as follows: 1. Beginning at a point in a line parallel to and distant N. 62° 1 5 ’ W. 117.0 feet from .the northwesterly line of Main Street, and distant S. 27° Ij.5* W. 31.7 feet measured along said parallel line from the westerly prolongation of the center line of Garces Avenue (formerly Garces Street) as said streets are shown on map of C l a r k ’s Las Vegas Townsite, recorded ip Book 1, page 37 of Plats, records of said County; thence along said parallel line N. 27° 1|5 * E. ioij.0.6 feet to a point in said center line designated Point A; thence continuing along said center line and said parallel line N. 27 145*' E. 1272.0 feet to the end EXHIBIT ”F ”

