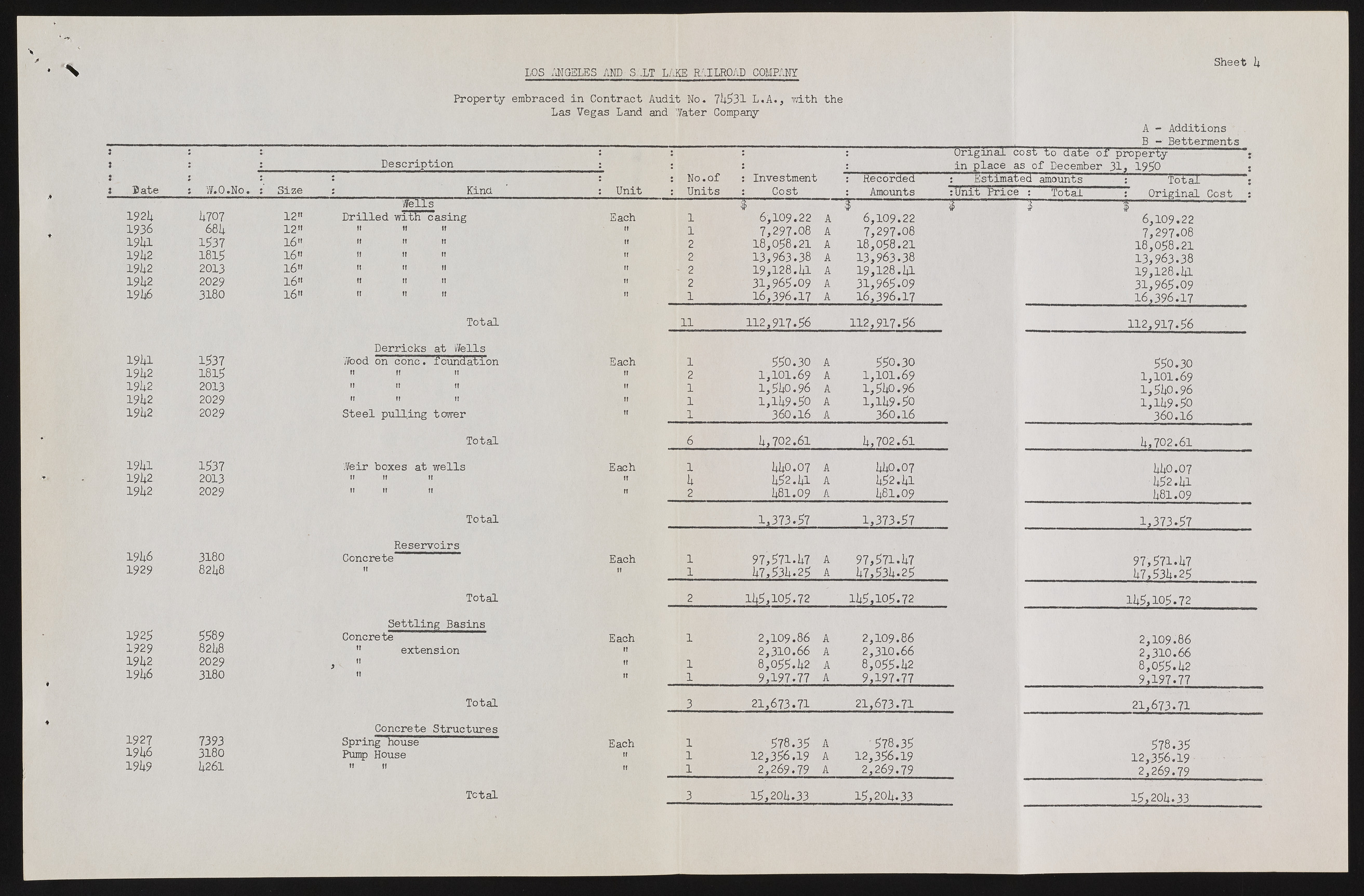Copyright & Fair-use Agreement
UNLV Special Collections provides copies of materials to facilitate private study, scholarship, or research. Material not in the public domain may be used according to fair use of copyrighted materials as defined by copyright law. Please cite us.
Please note that UNLV may not own the copyright to these materials and cannot provide permission to publish or distribute materials when UNLV is not the copyright holder. The user is solely responsible for determining the copyright status of materials and obtaining permission to use material from the copyright holder and for determining whether any permissions relating to any other rights are necessary for the intended use, and for obtaining all required permissions beyond that allowed by fair use.
Read more about our reproduction and use policy.
I agree.Information
Digital ID
Permalink
Details
Member of
More Info
Rights
Digital Provenance
Publisher
Transcription
y» Sheet 1+ v Property embraced in Contract Audit No. 71+531 L.A., with the Las Vegas Land and Water Company A - Additions B - Betterments • « ; : Original cost to date 0 f property • • Description : 1 in place as of December 31, 1950 • • I : No.of : Investment : Recorded : Estimated amounts : Total : Bate : W.O.No. Size : Kind : Unit : Units : Cost : Amounts :Unil Price : Total : Original Cost Wells $ m $ $ --1------------- 1921+ 1+707 12" Drilled with casing Each 1 6,109.22 A 6,109.22 6,109.22 1936 681+ 12" ft ft If tf 1 7,297.08 A 7,297.08 7,297.08 191+1 1537 16" If ft ft tf 2 18,058.21 A 18,058.21 18,058.21 191+2 1815 16" ft ft ft tf 2 13,963.38 A 13,963.38 13,963.38 191+2 2013 16" ft tf ft ff - 2 19,128.141 A 19,128.141 19,128.1+1 191+2 2029 16" ft tf t! ff 2 31,965.09 A 31,965.09 31,965.09 191+6 3180 16" ft ft ff ft 1 16,396.17 A 16,396.17 16,396.17 Total 11 112,917.56 112,917.56 112,917-56 Derricks at Wells 1537 Wood on cone, foundation Each 1 550.30 A 550.30 550.30 191+2 1815 n ft tt ff 2 1,101.69 A 1,101.69 1,101.69 19142 2013 tf tt ft tf 1 1,5140.96 A 1,51+0.96 1,51+0.96 191+2 2029 ft f! ft tt 1 1,1149.50 A 1,11+9.50 1,11+9.50 mm 2029 Steel pulling tower tf 1 360.16 A 360.16 360.16 Total 6 14,702.61 i+, 702.61 1+, 702.61 sm 1537 Weir boxes at wells Each 1 1+1+0.07 A 1+1+0.07 1+1+0.07 191+2 2013 tf ft ft If 1 U52.141 A 1+52.1+1 1+52.1+1 19U2 2029 It tt tf ft 2 1481.09 A I+81.09 1+81.09 Total 1,373.57 1,373.57 1,373.57 Reservoirs 191+6 3180 Concrete Each 1 97,571.U7 A 97,571.1+7 9 7,571.1+7 1929 82I48 tt ff 1 147,5314.25 A 1+7,5314.25 1+7,531+.25 Total 2 1145,105.72 11+5,105.72 11+5,105.72 Settling Basins 1925 5589 Concrete Each 1 2,109.86 A 2,109.86 2,109.86 1929 821+8 1 extension tt 2,310.66 A 2,310.66 2,310.66 1-91+2 2029 ft y ft 1 8,055.1+2 A 8,055.1+2 8,055.1+2 191+6 3180 ft ft 1 9,197.77 A 9,197.77 9,197.77 Total 3 21,673.71 21,673.71 21,673.71 Concrete Structures 1927 7393 Spring house Each 1 578.35 A 578.35 578.35 191+6 3180 Pump House tf 1 12,356.19 A 12,356.19 12,356.19 191+9 1+261 11 11 ft 1 2,269.79 A 2,269.79 2,269.79 Tctal __3_____ l5,20l+.33 l5,20l+.33 ____________l5,20l+.33

