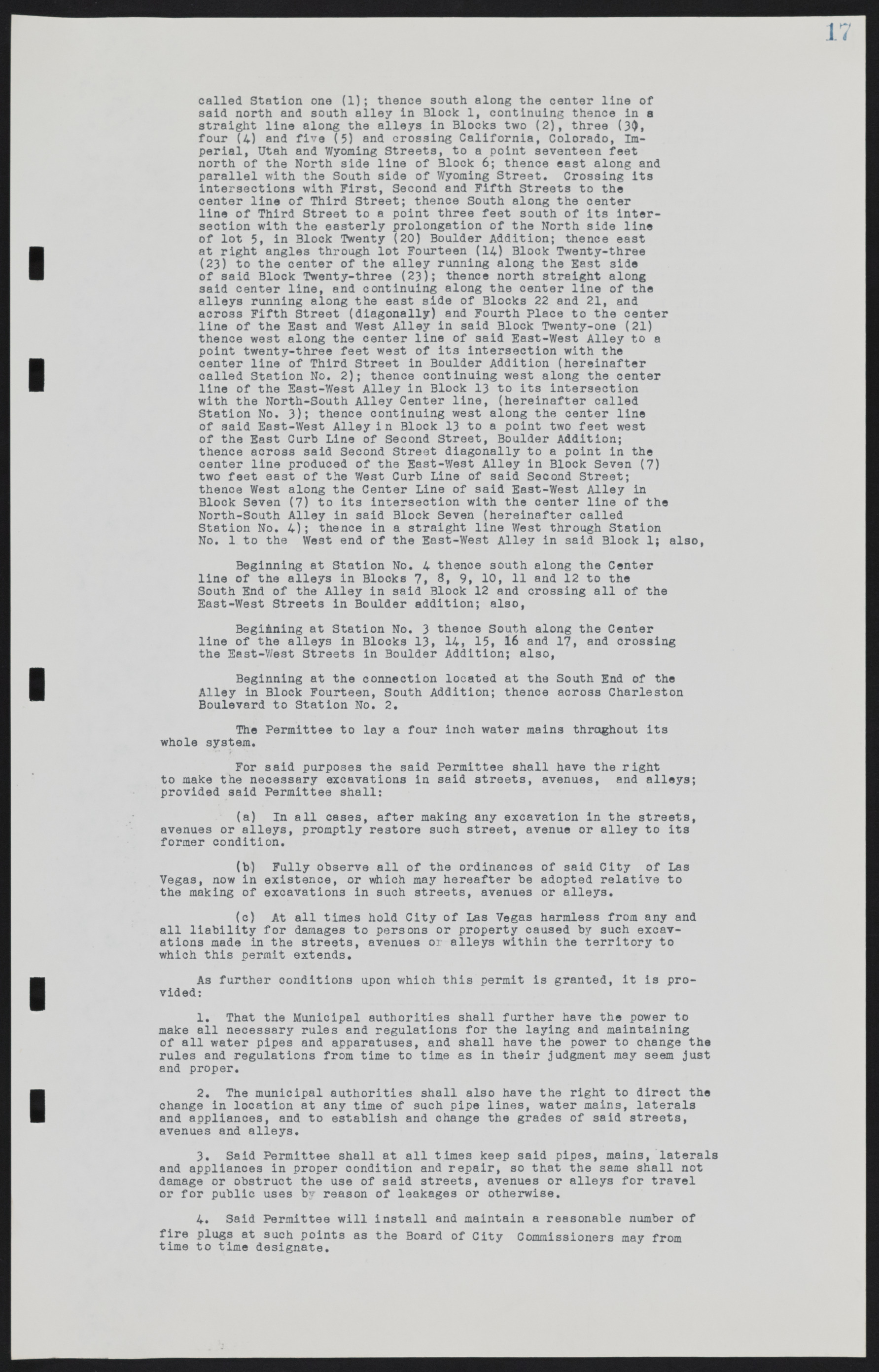Copyright & Fair-use Agreement
UNLV Special Collections provides copies of materials to facilitate private study, scholarship, or research. Material not in the public domain may be used according to fair use of copyrighted materials as defined by copyright law. Please cite us.
Please note that UNLV may not own the copyright to these materials and cannot provide permission to publish or distribute materials when UNLV is not the copyright holder. The user is solely responsible for determining the copyright status of materials and obtaining permission to use material from the copyright holder and for determining whether any permissions relating to any other rights are necessary for the intended use, and for obtaining all required permissions beyond that allowed by fair use.
Read more about our reproduction and use policy.
I agree.Information
Digital ID
Permalink
More Info
Rights
Digital Provenance
Publisher
Transcription
called Station one (1); thence south along the center line of said north and south alley in Block 1, continuing thence in a straight line along the alleys in Blocks two (2), three (3), four (4) and five (5) and crossing California, Colorado, Imperial, Utah and Wyoming Streets, to a point seventeen feet north of the North side line of Block 6; thence east along and parallel with the South side of Wyoming Street. Crossing its intersections with First, Second and Fifth Streets to the center line of Third Street; thence South along the center line of Third Street to a point three feet south of its intersection with the easterly prolongation of the North side line of lot 5, in Block Twenty (20) Boulder Addition; thence east at right angles through lot Fourteen (14) Block Twenty-three (23) to the center of the alley running along the East side of said Block Twenty-three (23); thence north straight along said center line, and continuing along the center line of the alleys running along the east side of Blocks 22 and 21, and across Fifth Street (diagonally) and Fourth Place to the center line of the East and West Alley in said Block Twenty-one (21) thence west along the center line of said East-West Alley to a point twenty-three feet west of its intersection with the center line of Third Street in Boulder Addition (hereinafter called Station No. 2); thence continuing west along the center line of the East-West Alley in Block 13 to its intersection with the North-South Alley Center line, (hereinafter called Station No. 3); thence continuing west along the center line of said East-West Alley in Block 13 to a point two feet west of the East Curb Line of Second Street, Boulder Addition; thence across said Second Street diagonally to a point in the center line produced of the East-West Alley in Block Seven (7) two feet east of the West Curb Line of said Second Street; thence West along the Center Line of said East-West Alley in Block Seven (7) to its intersection with the center line of the North-South Alley in said Block Seven (hereinafter called Station No. 4); thence in a straight line West through Station No. 1 to the West end of the East-West Alley in said Block 1; also, Beginning at Station No. 4 thence south along the Center line of the alleys in Blocks 7, 8, 9, 10, 11 and 12 to the South End of the Alley in said Block 12 and crossing all of the East-West Streets in Boulder addition; also, Beginning at Station No. 3 thence South along the Center line of the alleys in Blocks 13, 14, 15, 16 and 17* and crossing the East-West Streets in Boulder Addition; also, Beginning at the connection located at the South End of the Alley in Block Fourteen, South Addition; thence across Charleston Boulevard to Station No. 2. The Permittee to lay a four inch water mains throughout its whole system. For said purposes the said Permittee shall have the right to make the necessary excavations in said streets, avenues, and alleys; provided said Permittee shall: (a) In all cases, after making any excavation in the streets, avenues or alleys, promptly restore such street, avenue or alley to its former condition. (b) Fully observe all of the ordinances of said City of Las Vegas, now in existence, or which may hereafter be adopted relative to the making of excavations in such streets, avenues or alleys. (c) At all times hold City of Las Vegas harmless from any and all liability for damages to persons or property caused by such excavations made in the streets, avenues or alleys within the territory to which this permit extends. As further conditions upon which this permit is granted, it is provided: 1. That the Municipal authorities shall further have the power to make all necessary rules and regulations for the laying and maintaining of all water pipes and apparatuses, and shall have the power to change the rules and regulations from time to time as in their judgment may seem just and proper. 2. The municipal authorities shall also have the right to direct the change in location at any time of such pipe lines, water mains, laterals and appliances, and to establish and change the grades of said streets, avenues and alleys. 3. said Permittee shall at all times keep said pipes, mains, laterals and appliances in proper condition and repair, so that the same shall not damage or obstruct the use of said streets, avenues or alleys for travel or for public uses by reason of leakages or otherwise. 4. Said Permittee will install and maintain a reasonable number of fire plugs at such points as the Board of City Commissioners may from time to time designate.

