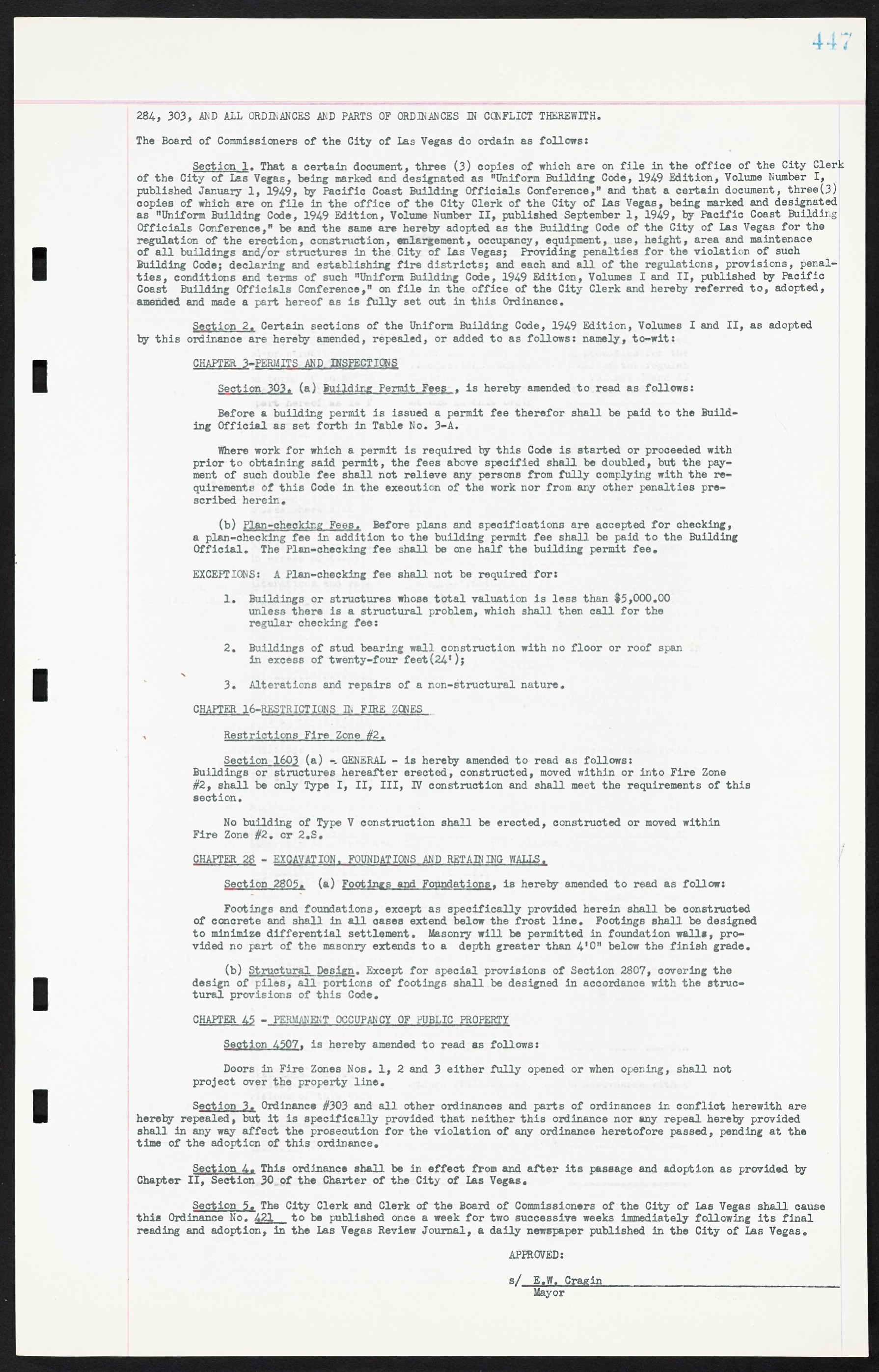Copyright & Fair-use Agreement
UNLV Special Collections provides copies of materials to facilitate private study, scholarship, or research. Material not in the public domain may be used according to fair use of copyrighted materials as defined by copyright law. Please cite us.
Please note that UNLV may not own the copyright to these materials and cannot provide permission to publish or distribute materials when UNLV is not the copyright holder. The user is solely responsible for determining the copyright status of materials and obtaining permission to use material from the copyright holder and for determining whether any permissions relating to any other rights are necessary for the intended use, and for obtaining all required permissions beyond that allowed by fair use.
Read more about our reproduction and use policy.
I agree.Information
Digital ID
Permalink
Details
More Info
Rights
Digital Provenance
Publisher
Transcription
284, 303, AND ALL ORDINANCES AND PARTS OF ORDINANCES IN CONFLICT THEREWITH. The Board of Commissioners of the City of Las Vegas do ordain as follows: Section 1. That a certain document, three (3) copies of which are on file in the office of the City Clerk of the City of Las Vegas, being marked and designated as "Uniform Building Code, 1949 Edition, Volume Number I, published January 1, 1949, by Pacific Coast Building Officials Conference," and that a certain document, three (3) copies of which are on file in the office of the City Clerk of the City of Las Vegas, being marked and designated as "Uniform Building Code, 1949 Edition, Volume Number II, published September 1, 1949, by Pacific Coast Building Officials Conference," be and the same are hereby adopted as the Building Code of the City of Las Vegas for the regulation of the erection, construction, enlargement, occupancy, equipment, use, height, area and maintenance of all buildings and/or structures in the City of Las Vegas; Providing penalties for the violation of such Building Code; declaring and establishing fire districts; and each and all of the regulations, provisions, penalties, conditions and terms of such "Uniform Building Code, 1949 Edition, Volumes I and II, published by Pacific Coast Building Officials Conference," on file in the office of the City Clerk and hereby referred to, adopted, amended and made a part hereof as is fully set out in this Ordinance. Section 2. Certain sections of the Uniform Building Code, 1949 Edition, Volumes I and II, as adopted by this ordinance are hereby amended, repealed, or added to as follows: namely, to-wit: CHAPTER 3-PERMITS AND INSPECTIONS Section 303. (a) Building Permit Fees, is hereby amended to read as follows: Before a building permit is issued a permit fee therefor shall be paid to the Building Official as set forth in Table No. 3-A. Where work for which a permit is required by this Code is started or proceeded with prior to obtaining said permit, the fees above specified shall be doubled, but the payment of such double fee shall not relieve any persons from fully complying with the requirements of this Code in the execution of the work nor from any other penalties prescribed herein. (b) Plan-checking Fees. Before plans and specifications are accepted for checking, a plan-checking fee in addition to the building permit fee shall be paid to the Building Official. The Plan-checking fee shall be one half the building permit fee. EXCEPTIONS: A Plan-checking fee shall not be required for: 1. Buildings or structures whose total valuation is less than $5,000.00 unless there is a structural problem, which shall then call for the regular checking fee: 2. Buildings of stud bearing wall construction with no floor or roof span in excess of twenty-four feet (24'); 3. Alterations and repairs of a non-structural nature. CHAPTER 16-RESTRICTIONS IN FIRE ZONES Restrictions Fire Zone #2. Section 1603 (a) GENERAL - is hereby amended to read as follows: Buildings or structures hereafter erected, constructed, moved within or into Fire Zone #2, shall be only Type I, II, III, IV construction and shall meet the requirements of this section. No building of Type V construction shall be erected, constructed or moved within Fire Zone #2. or 2.S. CHAPTER 28 - EXCAVATION. FOUNDATIONS AND RETAINING WALLS. Section 2805. (a) Footings and Foundations, is hereby amended to read as follow: Footings and foundations, except as specifically provided herein shall be constructed of concrete and shall in all oases extend below the frost line. Footings shall be designed to minimize differential settlement. Masonry will be permitted in foundation walls, provided no part of the masonry extends to a depth greater than 4'0" below the finish grade. (b) Structural Design. Except for special provisions of Section 2807, covering the design of piles, all portions of footings shall be designed in accordance with the structural provisions of this Code. CHAPTER 45 - PERMANENT OCCUPANCY OF PUBLIC PROPERTY Section 4507. is hereby amended to read as follows: Doors in Fire Zones Nos. 1, 2 and 3 either fully opened or when opening, shall not project over the property line. Section 3. Ordinance #303 and all other ordinances and parts of ordinances in conflict herewith are hereby repealed, but it is specifically provided that neither this ordinance nor any repeal hereby provided shall in any way affect the prosecution for the violation of any ordinance heretofore passed, pending at the time of the adoption of this ordinance. Section 4. This ordinance shall be in effect from and after its passage and adoption as provided by Chapter II, Section 30 of the Charter of the City of Las Vegas. Section 5. The City Clerk and Clerk of the Board of Commissioners of the City of Las Vegas shall cause this Ordinance No. 421 to be published once a week for two successive weeks immediately following its final reading and adoption, in the Las Vegas Review Journal, a daily newspaper published in the City of Las Vegas. APPROVED: s/ E. W. Cragin Mayor

