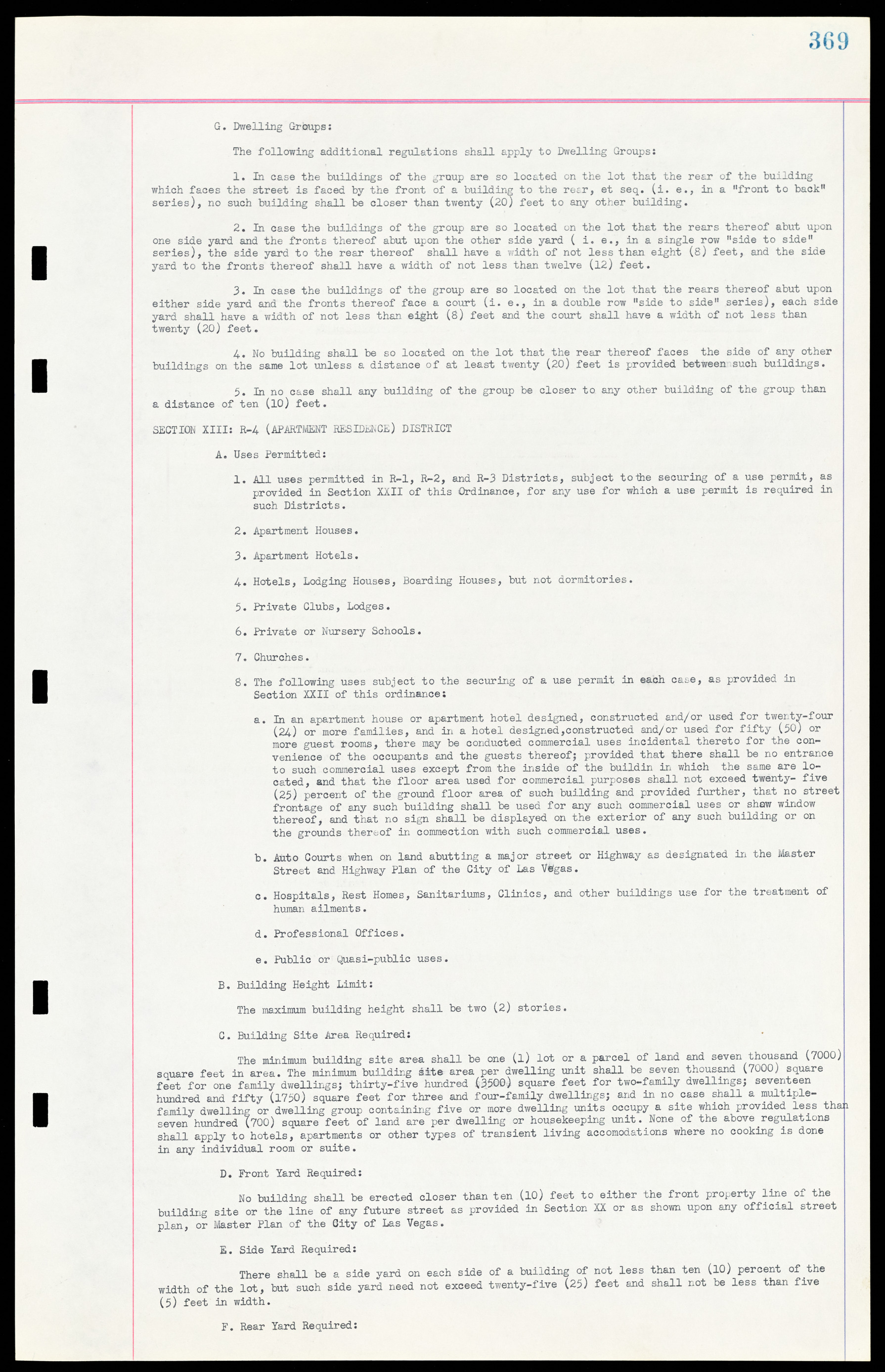Copyright & Fair-use Agreement
UNLV Special Collections provides copies of materials to facilitate private study, scholarship, or research. Material not in the public domain may be used according to fair use of copyrighted materials as defined by copyright law. Please cite us.
Please note that UNLV may not own the copyright to these materials and cannot provide permission to publish or distribute materials when UNLV is not the copyright holder. The user is solely responsible for determining the copyright status of materials and obtaining permission to use material from the copyright holder and for determining whether any permissions relating to any other rights are necessary for the intended use, and for obtaining all required permissions beyond that allowed by fair use.
Read more about our reproduction and use policy.
I agree.Information
Digital ID
Permalink
Details
More Info
Rights
Digital Provenance
Publisher
Transcription
G. Dwelling Groups: The following additional regulations shall apply to Dwelling Groups: 1. In case the buildings of the group are so located on the lot that the rear of the building which faces the street is faced by the front of a building to the rear, et seq. (i. e., in a "front to back" series), no such building shall be closer than twenty (20) feet to any other building. 2. In case the buildings of the group are so located on the lot that the rears thereof abut upon one side yard and the fronts thereof abut upon the other side yard ( i. e., in a single row "side to side" series), the side yard to the rear thereof shall have a width of not less than eight (8) feet, and the side yard to the fronts thereof shall have a width of not less than twelve (12) feet. 3. In case the buildings of the group are so located on the lot that the rears thereof abut upon either side yard and the fronts thereof face a court (i. e., in a double row "side to side" series), each side yard shall have a width of not less than eight (8) feet and the court shall have a width of not less than twenty (20) feet. 4. No building shall be so located on the lot that the rear thereof faces the side of any other buildings on the same lot unless a distance of at least twenty (20) feet is provided between such buildings. 5. In no case shall any building of the group be closer to any other building of the group than a distance of ten (10) feet. SECTION XIII: R-4 (APARTMENT RESIDENCE) DISTRICT A. Uses Permitted: 1. All uses permitted in R-1, R-2, and R-3 Districts, subject to the securing of a use permit, as provided in Section XXII of this Ordinance, for any use for which a use permit is required in such Districts. 2. Apartment Houses. 3. Apartment Hotels. 4. Hotels, Lodging Houses, Boarding Houses, but not dormitories. 5. Private Clubs, Lodges. 6. Private or Nursery Schools. 7. Churches. 8. The following uses subject to the securing of a use permit in each case, as provided in Section XXII of this ordinance: a. In an apartment house or apartment hotel designed, constructed and/or used for twenty-four (24) or more families, and in a hotel designed, constructed and/or used for fifty (50) or more guest rooms, there may be conducted commercial uses incidental thereto for the convenience of the occupants and the guests thereof; provided that there shall be no entrance to such commercial uses except from the inside of the building in which the same are located, and that the floor area used for commercial purposes shall not exceed twenty- five (25) percent of the ground floor area of such building and provided further, that no street frontage of any such building shall be used for any such commercial uses or show window thereof, and that no sign shall be displayed on the exterior of any such building or on the grounds thereof in connection with such commercial uses. b. Auto Courts when on land abutting a major street or Highway as designated in the Master Street and Highway Plan of the City of Las Vegas. c. Hospitals, Rest Homes, Sanitariums, Clinics, and other buildings use for the treatment of human ailments. d. Professional Offices. e. Public or Quasi-public uses. B. Building Height Limit: The maximum building height shall be two (2) stories. C. Building Site Area Required: The minimum building site area shall be one (1) lot or a parcel of land and seven thousand (7000) square feet in area. The minimum building site area per dwelling unit shall be seven thousand (7000) square feet for one family dwellings; thirty-five hundred (3500) square feet for two-family dwellings; seventeen hundred and fifty (1750) square feet for three and four-family dwellings; and in no case shall a multiple- family dwelling or dwelling group containing five or more dwelling units occupy a site which provided less than seven hundred (700) square feet of land are per dwelling or housekeeping unit. None of the above regulations shall apply to hotels, apartments or other types of transient living accomodations where no cooking is done in any individual room or suite. D. Front Yard Required: No building shall be erected closer than ten (10) feet to either the front property line of the building site or the line of any future street as provided in Section XX or as shown upon any official street plan, or Master Plan of the City of Las Vegas. E. Side Yard Required: There shall be a side yard on each side of a building of not less than ten (10) percent of the width of the lot, but such side yard need not exceed twenty-five (25) feet and shall not be less than five (5) feet in width. F. Rear Yard Required:

