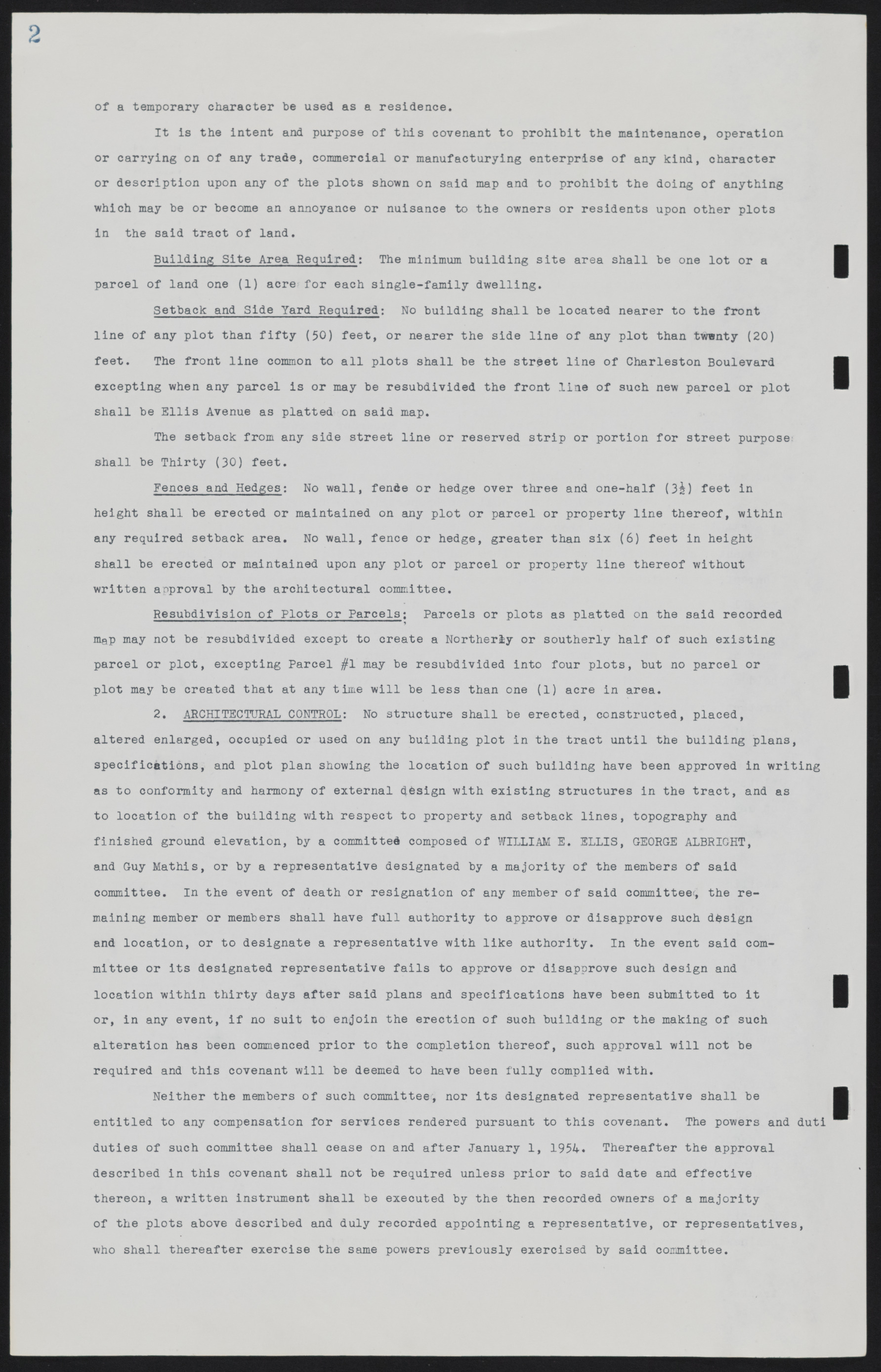Copyright & Fair-use Agreement
UNLV Special Collections provides copies of materials to facilitate private study, scholarship, or research. Material not in the public domain may be used according to fair use of copyrighted materials as defined by copyright law. Please cite us.
Please note that UNLV may not own the copyright to these materials and cannot provide permission to publish or distribute materials when UNLV is not the copyright holder. The user is solely responsible for determining the copyright status of materials and obtaining permission to use material from the copyright holder and for determining whether any permissions relating to any other rights are necessary for the intended use, and for obtaining all required permissions beyond that allowed by fair use.
Read more about our reproduction and use policy.
I agree.Information
Digital ID
Permalink
More Info
Rights
Digital Provenance
Publisher
Transcription
2 of a temporary character be used as a residence. It is the intent and purpose of this covenant to prohibit the maintenance, operation or carrying on of any trade, commercial or manufacturing enterprise of any kind, character or description upon any of the plots shown on said map and to prohibit the doing of anything which may be or become an annoyance or nuisance to the owners or residents upon other plots in the said tract of land. Building Site Area Required: The minimum building site area shall be one lot or a parcel of land one (1) acre for each single-family dwelling. Setback and Side Yard Required: No building shall be located nearer to the front line of any plot than fifty (50) feet, or nearer the side line of any plot than twenty (20) feet. The front line common to all plots shall be the street line of Charleston Boulevard excepting when any parcel is or may be resubdivided the front line of such new parcel or plot shall be Ellis Avenue as platted on said map. The setback from any side street line or reserved strip or portion for street purpose shall be Thirty (30) feet. Fences and Hedges: No wall, fence or hedge over three and one-half (3 1/2) feet in height shall be erected or maintained on any plot or parcel or property line thereof, within any required setback area. No wall, fence or hedge, greater than six (6) feet in height shall be erected or maintained upon any plot or parcel or property line thereof without written approval by the architectural committee. Resubdivision of Plots or Parcels: Parcels or plots as platted on the said recorded map may not be resubdivided except to create a Northerly or southerly half of such existing parcel or plot, excepting Parcel #1 may be resubdivided into four plots, but no parcel or plot may be created that at any time will be less than one (1) acre in area. 2. ARCHITECTURAL CONTROL: No structure shall be erected, constructed, placed, altered enlarged, occupied or used on any building plot in the tract until the building plans, specifications, and plot plan showing the location of such building have been approved in writing as to conformity and harmony of external design with existing structures in the tract, and as to location of the building with respect to property and setback lines, topography and finished ground elevation, by a committed composed of WILLIAM E. ELLIS, GEORGE ALBRIGHT, and Guy Mathis, or by a representative designated by a majority of the members of said committee. In the event of death or resignation of any member of said committee, the remaining member or members shall have full authority to approve or disapprove such design and location, or to designate a representative with like authority. In the event said committee or its designated representative fails to approve or disapprove such design and location within thirty days after said plans and specifications have been submitted to it or, in any event, if no suit to enjoin the erection of such building or the making of such alteration has been commenced prior to the completion thereof, such approval will not be required and this covenant will be deemed to have been fully complied with. Neither the members of such committee, nor its designated representative shall be entitled to any compensation for services rendered pursuant to this covenant. The powers and duties of such committee shall cease on and after January 1, 1954. Thereafter the approval described in this covenant shall not be required unless prior to said date and effective thereon, a written instrument shall be executed by the then recorded owners of a majority of the plots above described and duly recorded appointing a representative, or representatives, who shall thereafter exercise the same powers previously exercised by said committee.

