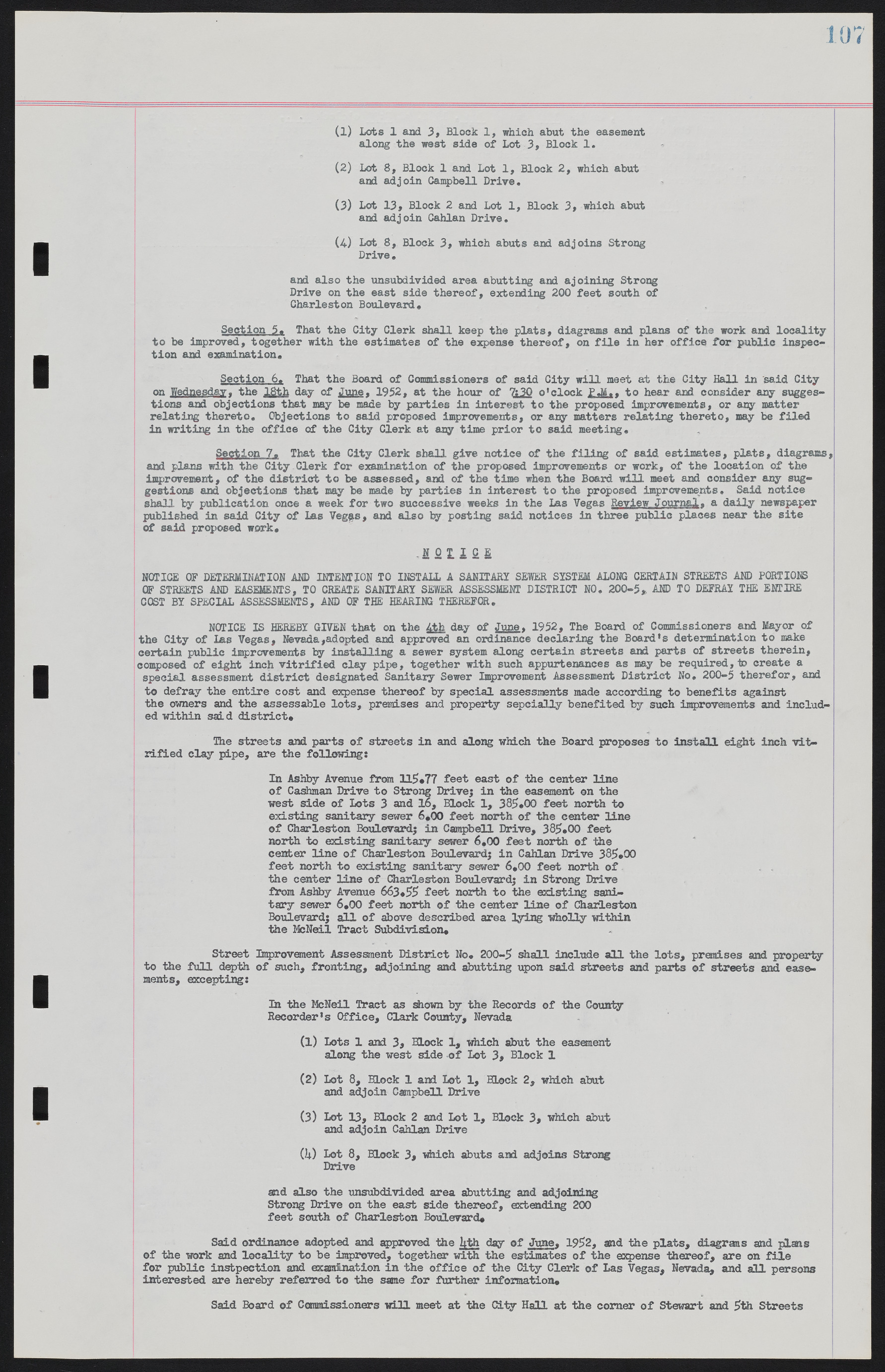Copyright & Fair-use Agreement
UNLV Special Collections provides copies of materials to facilitate private study, scholarship, or research. Material not in the public domain may be used according to fair use of copyrighted materials as defined by copyright law. Please cite us.
Please note that UNLV may not own the copyright to these materials and cannot provide permission to publish or distribute materials when UNLV is not the copyright holder. The user is solely responsible for determining the copyright status of materials and obtaining permission to use material from the copyright holder and for determining whether any permissions relating to any other rights are necessary for the intended use, and for obtaining all required permissions beyond that allowed by fair use.
Read more about our reproduction and use policy.
I agree.Information
Digital ID
Permalink
Details
More Info
Rights
Digital Provenance
Publisher
Transcription
(1) Lots 1 and 3, Block 1, which abut the easement along the west side of Lot 3, Block 1. (2) Lot 8, Block 1 and Lot 1, Block 2, which abut and adjoin Campbell Drive. (3) Lot 13, Block 2 and Lot 1, Block 3, which abut and adjoin Cahlan Drive. (4) Lot 8, Block 3, which abuts and adjoins Strong Drive. and also the unsubdivided area abutting and adjoining Strong Drive on the east side thereof, extending 200 feet south of Charleston Boulevard. Section 5. That the City Clerk shall keep the plats, diagrams and plans of the work and locality to be improved, together with the estimates of the expense thereof, on file in her office for public inspection and examination. Section 6. That the Board of Commissioners of said City will meet at the City Hall in said City on Wednesday, the 18th day of June. 1952, at the hour of 7:30 o’clock P.M. to hear and consider any suggestions and objections that may be made by parties in interest to the proposed improvements, or any matter relating thereto. Objections to said proposed improvements, or any matters relating thereto, may be filed in writing in the office of the City Clerk at any time prior to said meeting. Section 7. That the City Clerk shall give notice of the filing of said estimates, plats, diagrams, and plans with the City Clerk for examination of the proposed improvements or work, of the location of the improvement, of the district to be assessed, and of the time when the Board will meet and consider any suggestions and objections that may be made by parties in interest to the proposed improvements. Said notice shall by publication once a week for two successive weeks in the Las Vegas Review Journal, a daily newspaper published in said City of Las Vegas, and also by posting said notices in three public places near the site of said proposed work. NOTICE NOTICE OF DETERMINATION AND INTENTION TO INSTALL A SANITARY SEWER SYSTEM ALONG CERTAIN STREETS AND PORTIONS OF STREETS AND EASEMENTS, TO CREATE SANITARY SEWER ASSESSMENT DISTRICT NO. 200-5 AND TO DEFRAY THE ENTIRE COST BY SPECIAL ASSESSMENTS, AND OF THE HEARING THEREFOR. NOTICE IS HEREBY GIVEN that on the 4th day of June. 1952, The Board of Commissioners and Mayor of the City of las Vegas, Nevada, adopted and approved an ordinance declaring the Board’s determination to make certain public improvements by installing a sewer system along certain streets and parts of streets therein, composed of eight inch vitrified clay pipe, together with such appurtenances as may be required,to create a special assessment district designated Sanitary Sewer Improvement Assessment District No. 200-5 therefor, and to defray the entire cost and expense thereof by special assessments made according to benefits against the owners and the assessable lots, premises and property specially benefited by such improvements and included within said district. The streets and parts of streets in and along which the Board proposes to install eight inch vitrified clay pipe, are the following: In Ashby Avenue from 115.77 feet east of the center line of Cashman Drive to Strong Drive; in the easement on the west side of Lots 3 and l6, Block 1, 385.00 feet north to existing sanitary sewer 6.00 feet north of the center line of Charleston Boulevard; in Campbell Drive, 385.00 feet north to existing sanitary sewer 6.00 feet north of the center line of Charleston Boulevard; in Cahlan Drive 385.00 feet north to existing sanitary sewer 6*00 feet north of the center line of Charleston Boulevard; in Strong Drive from Ashby Avenue 663.55 feet north to the existing sanitary sewer 6.00 feet north of the center line of Charleston Boulevard; all of above described area lying wholly within the McNeil Tract Subdivision. Street Improvement Assessment District No. 200-5 shall include all the lots, premises and property to the full depth of such, fronting, adjoining and abutting upon said streets and parts of streets and easements, excepting: In the McNeil Tract as shown by the Records of the County Recorder’s Office, Clark County, Nevada (1) Lots 1 and 3, Block 1, which abut the easement along the west side of Lot 3, Block 1 (2) Lot 8, Block 1 and Lot 1, Block 2, which abut and adjoin Campbell Drive (3) Lot 13, Block 2 and Lot 1, Block 3, which abut and adjoin Cahlan Drive (10 Lot 8, Block 3, which abuts and adjoins Strong Drive and also the unsubdivided area abutting and adjoining Strong Drive on the east side thereof, extending 200 feet south of Charleston Boulevard. Said ordinance adopted and approved the 4th day of June, 1952, and the plats, diagrams and plans of the work and locality to be improved, together with the estimates of the expense thereof, are on file for public inspection and examination in the office of the City Clerk of Las Vegas, Nevada, and all persons interested are hereby referred to the same for further information. Said Board of Commissioners will meet at the City Hall at the corner of Stewart and 5th Streets

