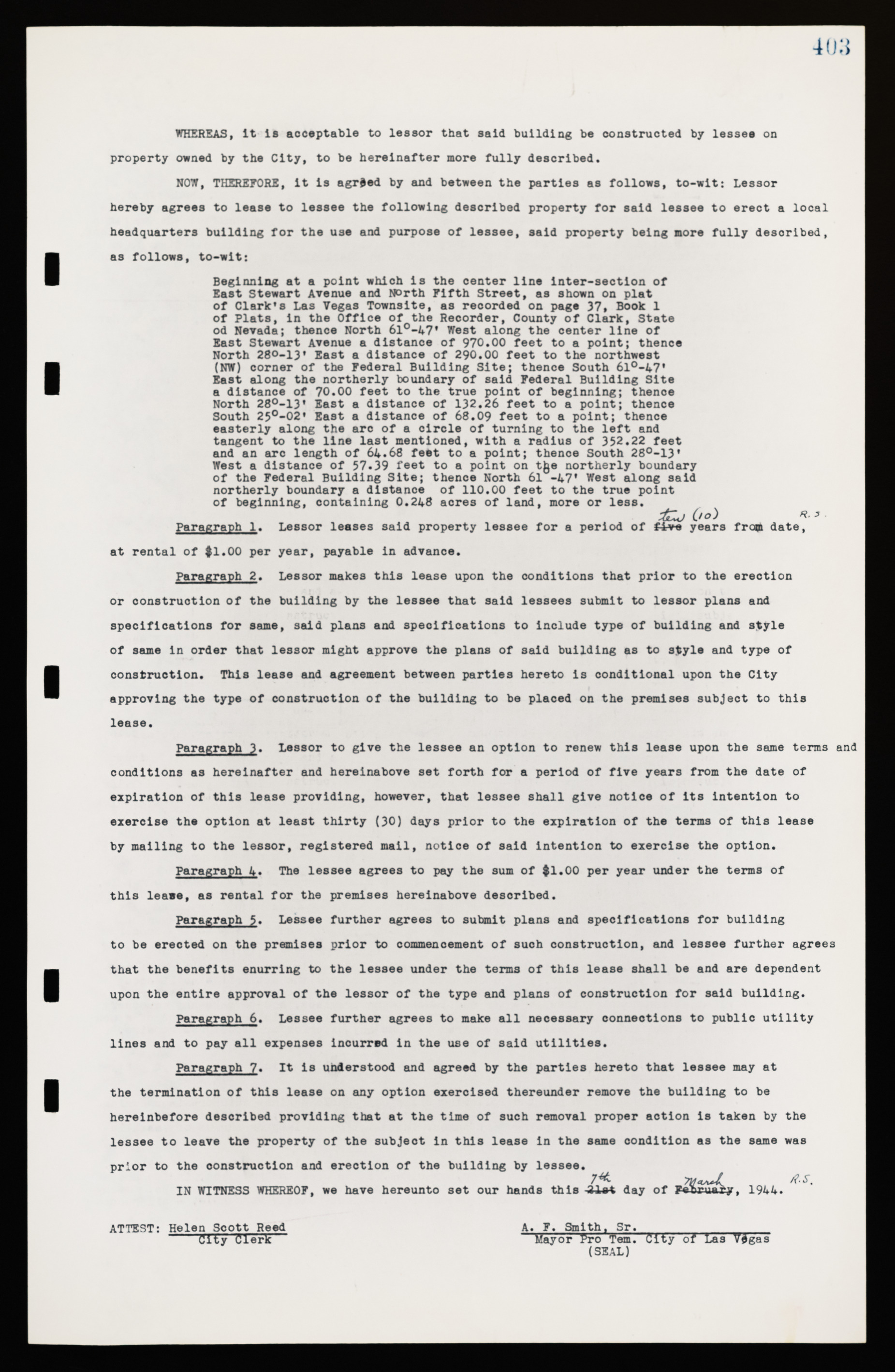Copyright & Fair-use Agreement
UNLV Special Collections provides copies of materials to facilitate private study, scholarship, or research. Material not in the public domain may be used according to fair use of copyrighted materials as defined by copyright law. Please cite us.
Please note that UNLV may not own the copyright to these materials and cannot provide permission to publish or distribute materials when UNLV is not the copyright holder. The user is solely responsible for determining the copyright status of materials and obtaining permission to use material from the copyright holder and for determining whether any permissions relating to any other rights are necessary for the intended use, and for obtaining all required permissions beyond that allowed by fair use.
Read more about our reproduction and use policy.
I agree.Information
Digital ID
Permalink
More Info
Rights
Digital Provenance
Publisher
Transcription
403 WHEREAS, it la acceptable to lessor that said building be constructed by lessee on property owned by the City, to be hereinafter more fully described. NOW, THEREFORE, it is agreed by and between the parties as follows, to-wit: Lessor hereby agrees to lease to lessee the following described property for said lessee to erect a local headquarters building for the use and purpose of lessee, said property being more fully described, as follows, to-wit: Beginning at a point which is the center line inter-section of East Stewart Avenue and North Fifth Street, as shown on plat of Clark's Las Vegas Townsite, as recorded on page 37, Book 1 of Plats, in the Office of the Recorder, County of Clark, State od Nevada; thence North 6l°-47' west along the center line of East Stewart Avenue a distance of 970.00 feet to a point; thence North 28°-13' East a distance of 290.00 feet to the northwest (NW) corner of the Federal Building Site; thence South 6l°-47' East along the northerly boundary of said Federal Building Site a distance of 70.00 feet to the true point of beginning; thence North 28°-13' East a distance of 132.26 feet to a point; thence South 25°-02' East a distance of 68.09 feet to a point; thence easterly along the arc of a circle of turning to the left and tangent to the line last mentioned, with a radius of 352.22 feet and an arc length of 64.68 feet to a point; thence South 28°-13' West a distance of 57.39 feet to a point on the northerly boundary of the Federal Building Site; thence North 61°-47' West along said northerly boundary a distance of 110.00 feet to the true point of beginning, containing 0.248 acres of land, more or less. Paragraph 1. Lessor leases said property lessee for a period of ten years from date, at rental of $1.00 per year, payable in advance. Paragraph 2. Lessor makes this lease upon the conditions that prior to the erection or construction of the building by the lessee that said lessees submit to lessor plans and specifications for same, said plana and specifications to include type of building and style of same in order that lessor might approve the plans of said building as to style and type of construction. This lease and agreement between parties hereto is conditional upon the City approving the type of construction of the building to be placed on the premises subject to this lease. Paragraph 3. Lessor to give the lessee an option to renew this lease upon the same terms and conditions as hereinafter and hereinabove set forth for a period of five years from the date of expiration of this lease providing, however, that lessee shall give notice of its intention to exercise the option at least thirty (30) days prior to the expiration of the terms of this lease by mailing to the lessor, registered mail, notice of said intention to exercise the option. Paragraph 4. The lessee agrees to pay the sum of $1.00 per year under the terms of this lease, as rental for the premises hereinabove described. Paragraph 5. lessee further agrees to submit plans and specifications for building to be erected on the premises prior to commencement of such construction, and lessee further agrees that the benefits enuring to the lessee under the terms of this lease shall be and are dependent upon the entire approval of the lessor of the type and plans of construction for said building. Paragraph 6. Lessee further agrees to make all necessary connections to public utility lines and to pay all expenses incurred in the use of said utilities. Paragraph 7. It is understood and agreed by the parties hereto that lessee may at the termination of this lease on any option exercised thereunder remove the building to be hereinbefore described providing that at the time of such removal proper action is taken by the lessee to leave the property of the subject in this lease in the same condition as the same was prior to the construction and erection of the building by lessee. IN WITNESS WHEREOF, we have hereunto set our hands this 7th day of March, 1944. ATTEST: Helen Scott Reed A. F. Smith. Sr. City Clerk Mayor Pro Tem, City of Las Vegas (SEAL)

