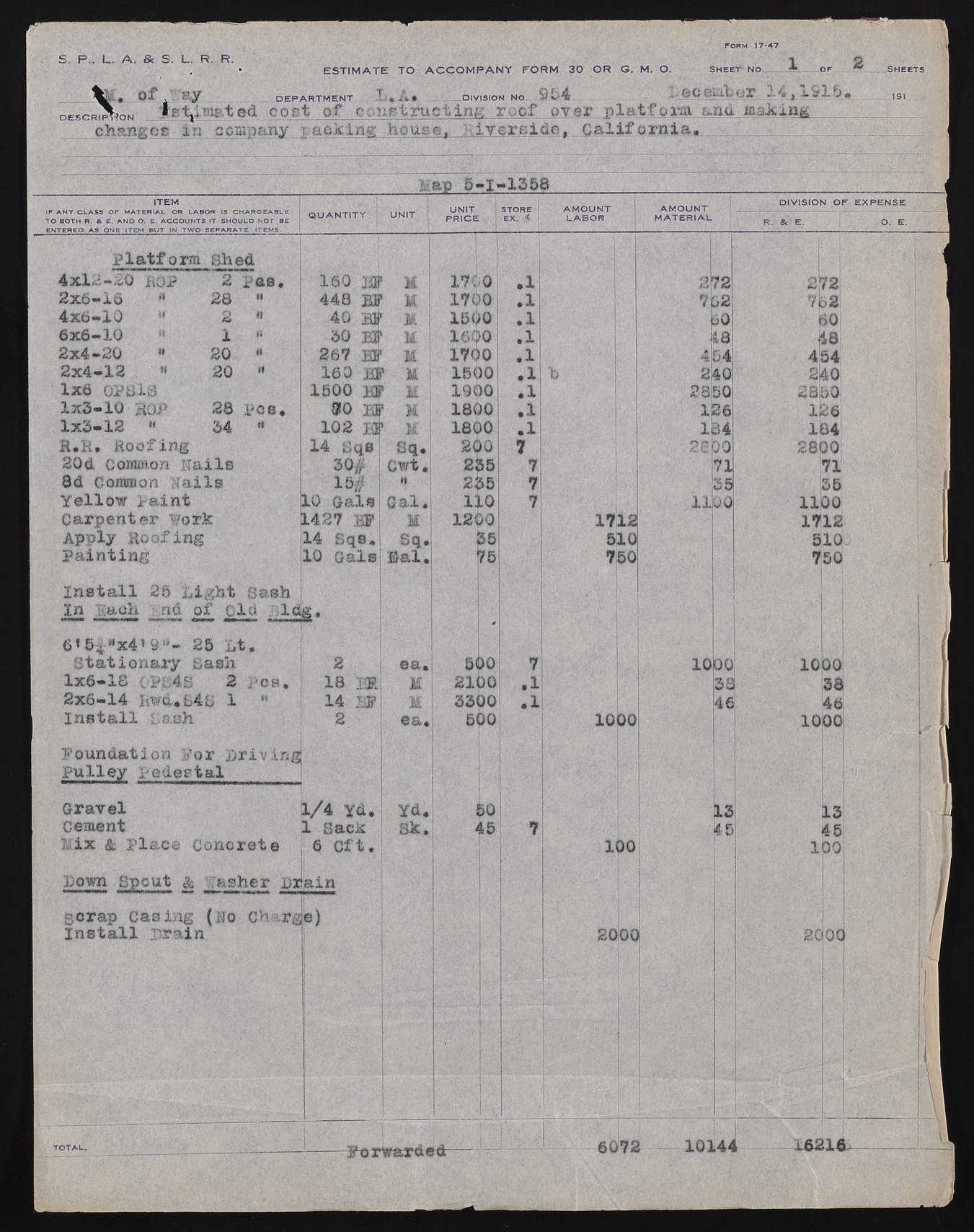Copyright & Fair-use Agreement
UNLV Special Collections provides copies of materials to facilitate private study, scholarship, or research. Material not in the public domain may be used according to fair use of copyrighted materials as defined by copyright law. Please cite us.
Please note that UNLV may not own the copyright to these materials and cannot provide permission to publish or distribute materials when UNLV is not the copyright holder. The user is solely responsible for determining the copyright status of materials and obtaining permission to use material from the copyright holder and for determining whether any permissions relating to any other rights are necessary for the intended use, and for obtaining all required permissions beyond that allowed by fair use.
Read more about our reproduction and use policy.
I agree.Information
Digital ID
Permalink
Details
More Info
Rights
Digital Provenance
Publisher
Transcription
For m 17-47 I P„ L. A. & S L, R. m i of ^ ay _ DEPARTMENT ESTIMATE TO ACCOMPANY FORM 30 OR G. M. O. Sheet- No.. & * ^division description _ lfLs^iBia.ted coot of constructing roof over platform ^d_makl changeg, ife ; aearnany ;aoklng house,. Riverside, California, Lap 5-1-1358 ITEM IF ANY CLASS OF MATERIAL OR LABOR IS CHARGEABLE TO BOTH R. A E. AND O; £. ACCOUNTS IT SHOULD NOT BE ENTERED AS ONE ITEM BUT IN TWO SEPARATE ITEMS. QUANTITY: UNIT I STORE PRICE EX. AMOUNT LABOR AMOUNT MATERIAL DIVISION OF EXPENSE R. 5c E. i , O, E. Down spout Sc dasher Drain gcrap Casing \ Install Drain Charge) sdoi Platform Shed 4x12-20 KOP 2 Pas. 160 M 17 v •0 .1 272 272 2x6-16 ** 28 W 448 BB M IV-.O .1 702 762 4x6-10 if 2 H 40 m JlR. 1500 4 1 i0 60 6x6-10 » 1 u 30 r- M 16C >0 .1 48 is 2x4-20 * 20 H 26? EE K 17(?0 .1 4 34 454 2x4-12 5{ 20 || 160 B3 ’ M 1B00 .1 h 1 40 ii O' 1x6 0PSIS 1500 J j * M 1900 * 3* 28 50 2850i 1x3-10 EOF 28 pcs. m g ' M 1300 .1 ill p i i®! ' W A 36 126, 1x3-12 *' 34 # 102 El 1800 .1 1 ;4 184 B.K. Hoofing 14 BqS Sq* 2<j )u 7 P >0 2800, 20d Common flails 30# Cwt. 2] 35 7 71 71 8d Common Kails 15# tt 235 7 33 35 Yellow paint 10 Gals a «1 Vi ctJ* 4 Uo 7 ' "• . • II 11 00 nbo Carpenter Work: 1427 HF M 1200 1712I 1712 Apply Roofing 14: S(J8« Sq. 35 - ?. ?. 5|i0 510 painting 10 Gals Mai. 1 75 7150 . j 750 Install 28 Light Sash - In Each %n& of 0 Id Id Hi* ,,aA'*i . " 618~%*x45t*- 28 L t. li si Stationary Sash .? 2 ea. 5< bo 7 10 po iobo 1x6-18 0PS4S 2 PCS, 18 PE M 21 bo .1 H tt O W 33 2x6-14 Ewd.84s 1 " 14 m M 3300 .1 46 146 Install Lash 2 ea. 500 |v|p . 1000 10O0 Foundation For D riving .m ,o: pulley pedestal ? I? ’ ft Gravel 1/4 Yd. Yd. >0 m v ‘‘ f$||t ?$jr ill ’ 13 13 Cement 1 Sack CM®* * 15 7 45 45 Mix Sc Place Concrete 6 Cft. 1 100 IPO Forwarded— wi 10144 2Q0Q 16216.

