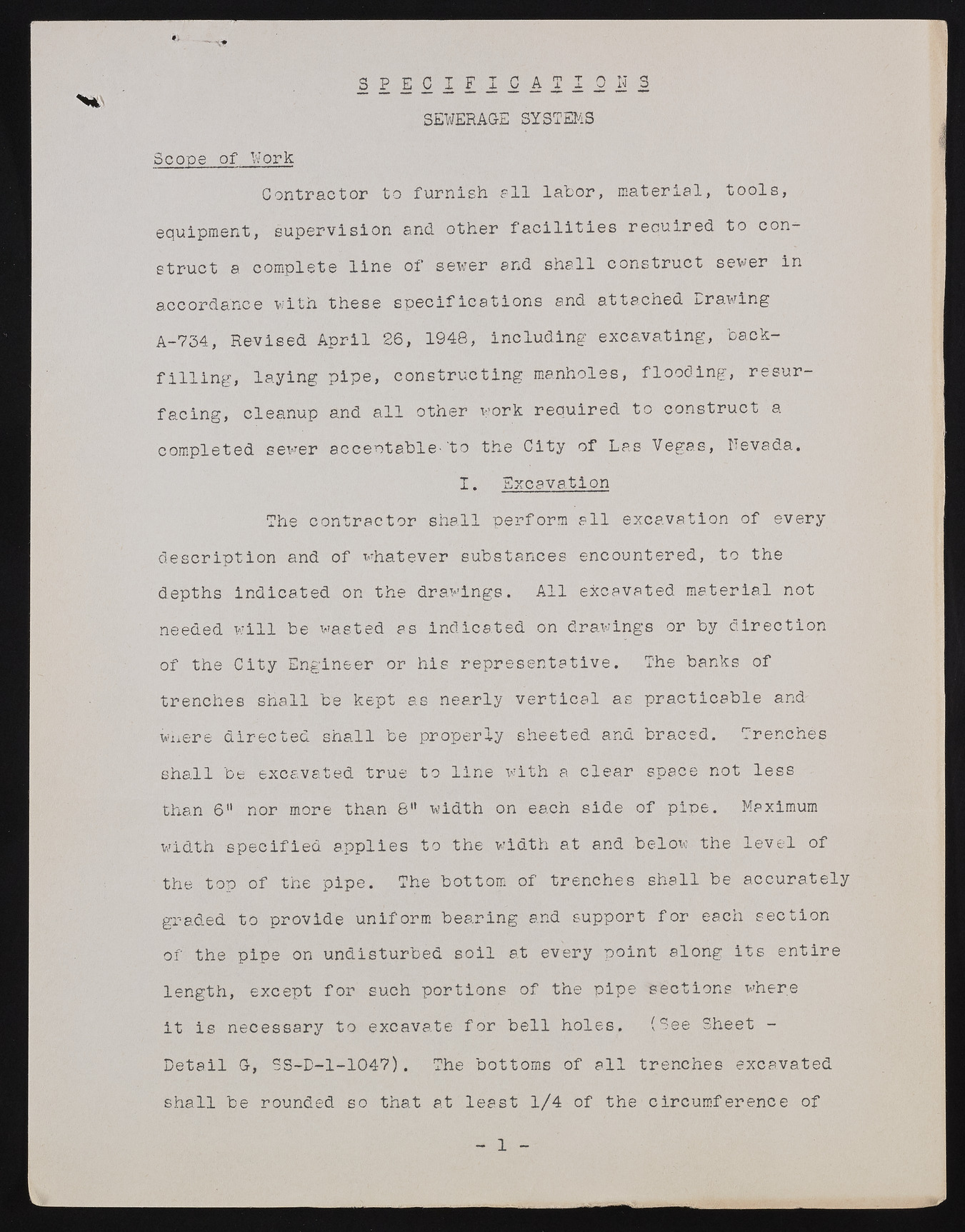Copyright & Fair-use Agreement
UNLV Special Collections provides copies of materials to facilitate private study, scholarship, or research. Material not in the public domain may be used according to fair use of copyrighted materials as defined by copyright law. Please cite us.
Please note that UNLV may not own the copyright to these materials and cannot provide permission to publish or distribute materials when UNLV is not the copyright holder. The user is solely responsible for determining the copyright status of materials and obtaining permission to use material from the copyright holder and for determining whether any permissions relating to any other rights are necessary for the intended use, and for obtaining all required permissions beyond that allowed by fair use.
Read more about our reproduction and use policy.
I agree.Information
Digital ID
Permalink
Details
More Info
Rights
Digital Provenance
Publisher
Transcription
M S s P ! C I F I C A T I O N S SEWERAGE SYSTEMS Scope of Work Contractor to furnish ell labor, material, tools, equipment, supervision and other facilities recuired to construct a complete line of sewer and shall construct sewer in accordance with these specifications and attached Drawing A-734, Revised April 26, 1948, including excavating, oack-filling, laying pipe, constructing manholes, flooding, resurfacing, cleanup and all other work required to construct a completed sewer acceptable-to the City of Las Vegas, Nevada. I. Excavation The contractor shall perform all excavation of every description and of whatever substances encountered, to the depths indicated on the drawings. All excavated material not needed will be wasted as indicated on drawings or by direction of the City Engineer or his representative. The banks of trenches shall be kept as nearly vertical as practicable and-where directed shall be properly sheeted and braced. Trenches shall be excavated true to line with a clear space not less than 6" nor more than 8" width on each side of pipe. Maximum width specified applies to the width at and below the level of the top of the pipe. The bottom of trenches shall be accurately graded to provide uniform bearing and support for each section of the pipe on undisturbed soil at every point along its entire length, except for such portions of the pipe sections where it is necessary to excavate for bell holes. (See Sheet - Detail G, SS-D-1-104?). The bottoms of all trenches excavated shall be rounded so that at least 1/4 of the circumference of 1

