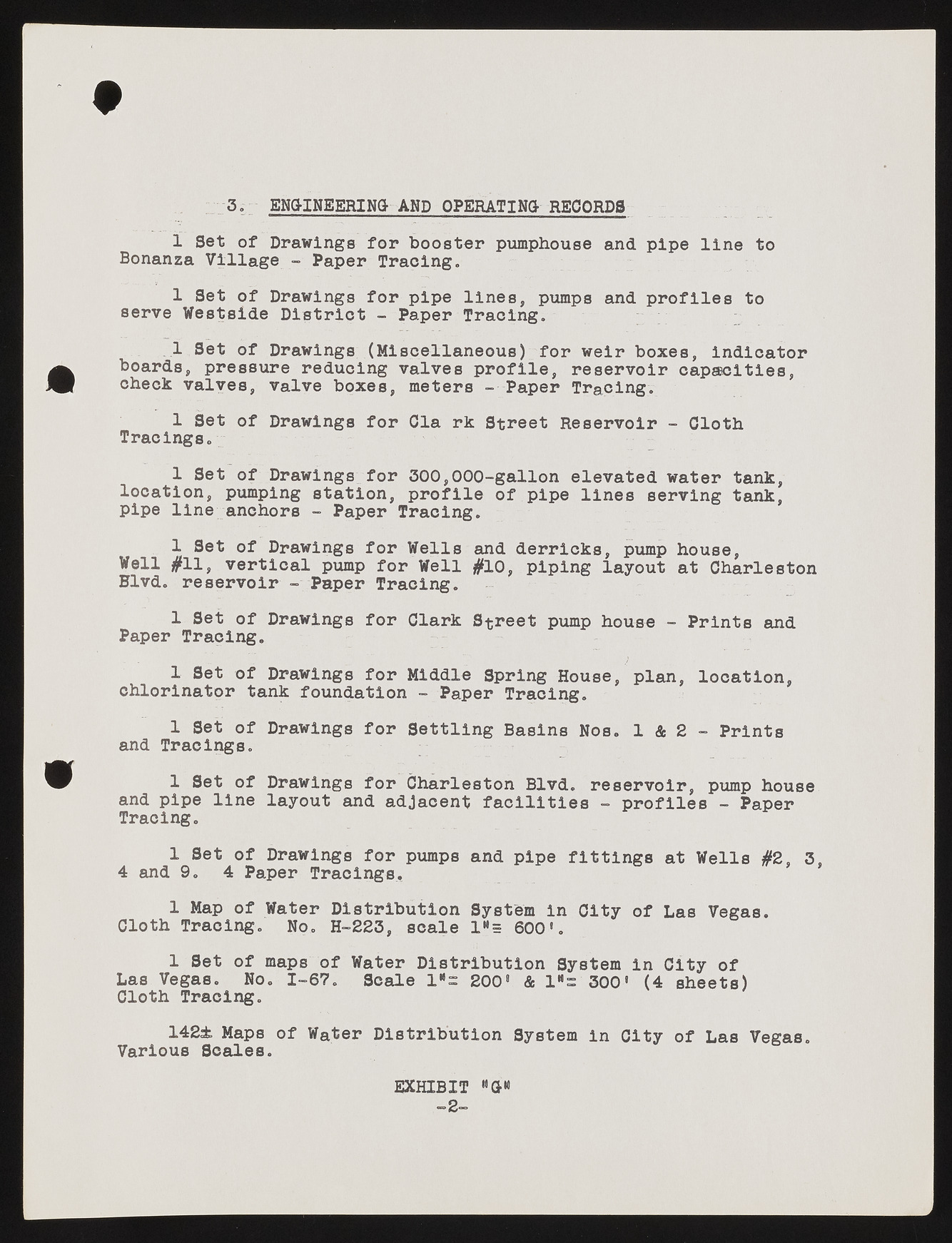Copyright & Fair-use Agreement
UNLV Special Collections provides copies of materials to facilitate private study, scholarship, or research. Material not in the public domain may be used according to fair use of copyrighted materials as defined by copyright law. Please cite us.
Please note that UNLV may not own the copyright to these materials and cannot provide permission to publish or distribute materials when UNLV is not the copyright holder. The user is solely responsible for determining the copyright status of materials and obtaining permission to use material from the copyright holder and for determining whether any permissions relating to any other rights are necessary for the intended use, and for obtaining all required permissions beyond that allowed by fair use.
Read more about our reproduction and use policy.
I agree.Information
Digital ID
Permalink
Details
More Info
Rights
Digital Provenance
Publisher
Transcription
3. ENG-INEERINd AND OPERATING- RECORDS 1 Set of Drawings for booster pumphouse and pipe line to Bonanza Village - Paper Tracing. 1 Set of Drawings for pipe lines, pumps and profiles to serve Westside District - Paper Tracing. .1 Set of Drawings (Miscellaneous) for weir boxes, indicator boards, pressure reducing valves profile, reservoir capacities, check valves, valve boxes, meters - Paper Tracing. 1 Set of Drawings for Ola Tracings. rk Street Reservoir - Cloth 1 Set of Drawings for 300,000-gallon elevated water tank, location, pumping station, profile of pipe lines serving tank, pipe line anchors - Paper Tracing. 1 Set of Drawings for Wells and derricks, pump house, Well #11, vertical pump for Well #10, piping layout at Charleston Blvd. reservoir -Paper Tracing. Paper 1 TrSaecti nogf. Drawings for Clark Street pump house - Prints and 1 Set of Drawings for Middle Spring House, plan, location, chlorinator tank foundation - Paper Tracing. and T1r acSientg so.f Drawings for Settling Basins Nos. 1 & 2 - Prints 1 Set of Drawings for Charleston Blvd. reservoir, pump house Tarnadc ipnigp.e line layout and adjacent facilities - profiles - Paper 4 and1 9.S et 4 oPfa pDerra wiTnragcsi nfgosr, pumps and pipe fittings at Wells #2, 3, Cloth1 TMraacpi nogf. WatNoe.r HD-i2s2t3r,i bustcailoen S1yM=s te6m00 «i.n City of Las Vegas. 1 Set of maps of Water Distribution System in City of LCalso thVe gTarsa.c ingN.o. 1-67. Scale 1*= 200“ & 1"- 300' (4 sheets) Variou1s4 2±Sc aMlaepss. of Water Distribution System in City of Las Vegas. EXHIB-I2-T

