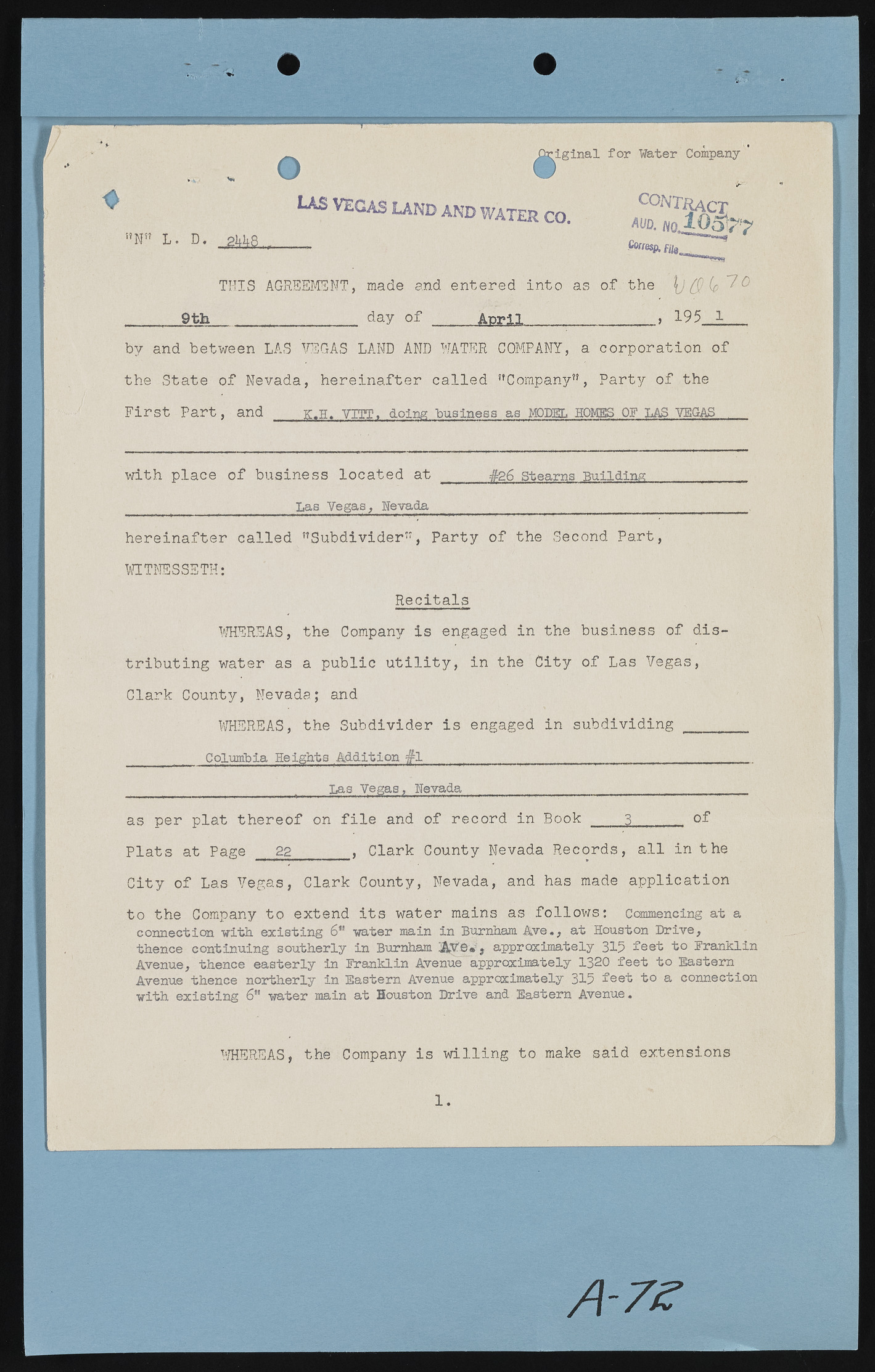Copyright & Fair-use Agreement
UNLV Special Collections provides copies of materials to facilitate private study, scholarship, or research. Material not in the public domain may be used according to fair use of copyrighted materials as defined by copyright law. Please cite us.
Please note that UNLV may not own the copyright to these materials and cannot provide permission to publish or distribute materials when UNLV is not the copyright holder. The user is solely responsible for determining the copyright status of materials and obtaining permission to use material from the copyright holder and for determining whether any permissions relating to any other rights are necessary for the intended use, and for obtaining all required permissions beyond that allowed by fair use.
Read more about our reproduction and use policy.
I agree.Information
Digital ID
Permalink
Details
Member of
More Info
Rights
Digital Provenance
Publisher
Transcription
*•-, ?%> i?N ?? L. D. 2hh8 O riginal fo r Water Company O w LAS VEGAS LAND AND WATER CO. Corresp. Ffo THIS AGREEMENT, made and entered into as of the \j (Q (p 9 t h _______ >7__________ day of A p r i l _________________, 195 1 by and between LAS VEGAS LAND AND WATER COMPANY, a corporation of the State of Nevada, hereinafter called !TCompanyM, Party of the First Part, and K.H. VITT, doing business as MODEL HOMES OF LAS VEGAS with place of business located at _______ Las Vegas, Nevada #26 Stearns Building hereinafter called ,?Subdivider,r, Party of the Second Part, WITNESSETH: Recitals WHEREAS, the Company/- is engaged in the business of distributing water as a public utility, in the City of Las Vegas, Clark County, Nevada; and WHEREAS, the Subdivider is engaged in subdividing _______ Columbia Heights Addition #1 Las Vegas, Nevada _____ _________________________ as per plat thereof on file and of record in Book 3 of Plats at Page 2 2 _____ , Clark County Nevada Records, all in the City of Las Vegas, Clark County, Nevada, and has made application to the Company to extend its water mains as follows: Commencing at a connection ?with existing 6n water main in Burnham Aye., at Houston Drive, thence continuing southerly in Burnham A,Ve» , approximately 315 feet to Franklin Avenue, thence easterly in Franklin Avenue approximately 1320 feet to Eastern Avenue thence northerly in Eastern Avenue approximately 315 feet to a connection with existing 6M water main at Houston Drive and Eastern Avenue. WHEREAS, the Company is willing to make said extensions 1 . — -------------- . — — “ — - • . -.......- ~ • ' ~ “ . ' . ~ ~ 1 , ~ \ , ?' ~ . . A-7Z

