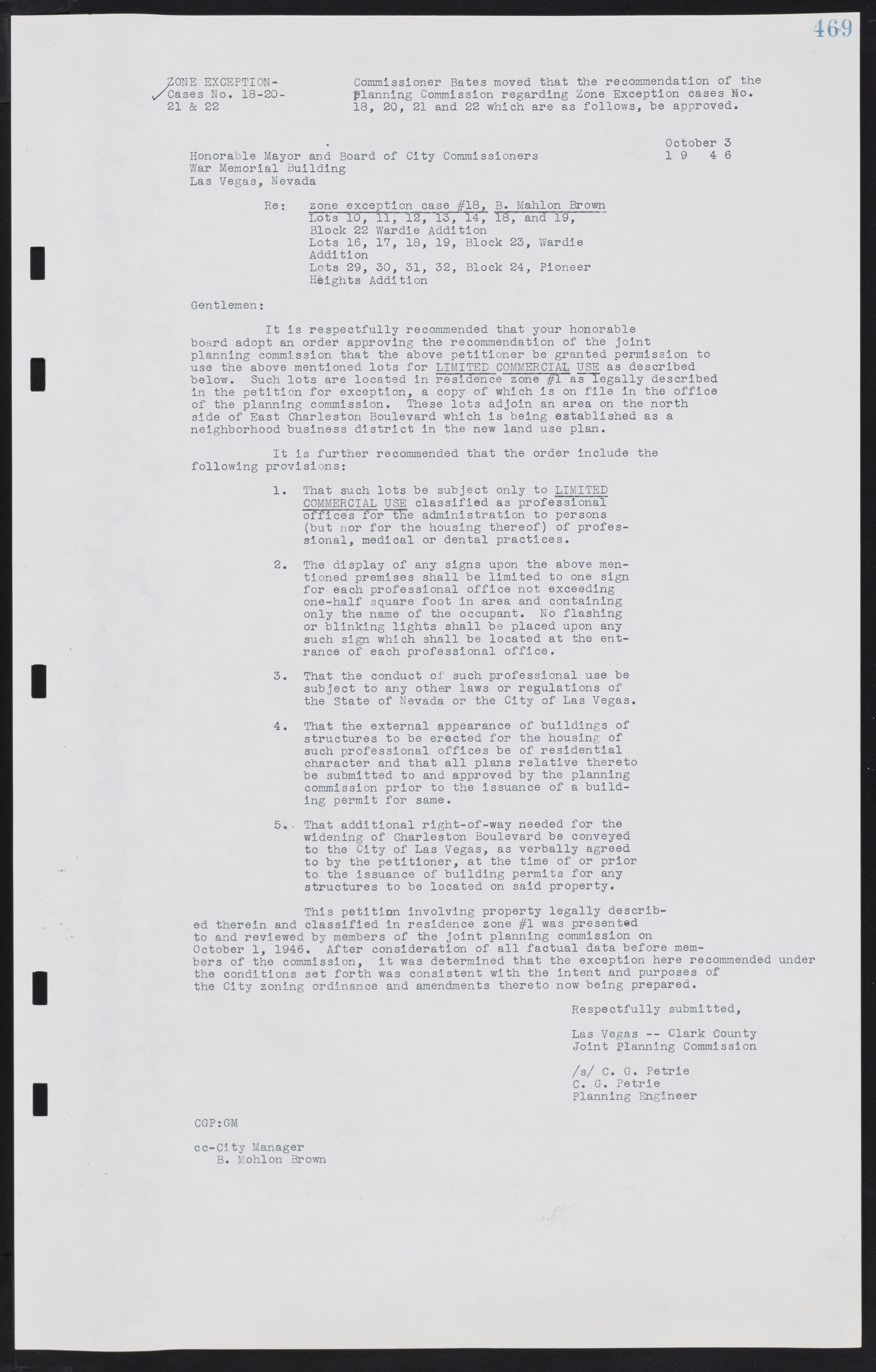Copyright & Fair-use Agreement
UNLV Special Collections provides copies of materials to facilitate private study, scholarship, or research. Material not in the public domain may be used according to fair use of copyrighted materials as defined by copyright law. Please cite us.
Please note that UNLV may not own the copyright to these materials and cannot provide permission to publish or distribute materials when UNLV is not the copyright holder. The user is solely responsible for determining the copyright status of materials and obtaining permission to use material from the copyright holder and for determining whether any permissions relating to any other rights are necessary for the intended use, and for obtaining all required permissions beyond that allowed by fair use.
Read more about our reproduction and use policy.
I agree.Information
Digital ID
Permalink
Details
More Info
Rights
Digital Provenance
Publisher
Transcription
ZONE EXCEPTION- Cases No. 18-20- 21 & 22 CGP:GM cc-City Manager B. Mohlon Brown Commissioner Bates moved that the recommendation of the planning Commission regarding Zone Exception cases No. 18, 20, 21 and 22 which are as follows, be approved. October 3 Honorable Mayor and Board of City Commissioners 19 46 War Memorial Building Las Vegas, Nevada Re: zone exception case #18, B. Mahlon Brown Lots 10, ll, 12, 13, l4, 18, and 19, Block 22 Wardie Addition Lots 16, 17, 18, 19, Block 23, Wardie Addition Lots 29, 30, 31, 32, Block 24, Pioneer Heights Addition Gentlemen: It is respectfully recommended that your honorable board adopt an order approving the recommendation of the joint planning commission that the above petitioner be granted permission to use the above mentioned lots for LIMITED COMMERCIAL USE as described below. Such lots are located in residence zone #1 as legally described in the petition for exception, a copy of which is on file in the office of the planning commission. These lots adjoin an area on the north side of East Charleston Boulevard which is being established as a neighborhood business district in the new land use plan. It is further recommended that the order include the following provisions: 1. That such lots be subject only to LIMITED COMMERCIAL USE classified as professional offices for the administration to persons (but nor for the housing thereof) of professional, medical or dental practices. 2. The display of any signs upon the above mentioned premises shall be limited to one sign for each professional office not exceeding one-half square foot in area and containing only the name of the occupant. No flashing or blinking lights shall be placed upon any such sign which shall be located at the entrance of each professional office. 3. That the conduct of such professional use be subject to any other laws or regulations of the State of Nevada or the City of Las Vegas. 4. That the external appearance of buildings of structures to be erected for the housing of such professional offices be of residential character and that all plans relative thereto be submitted to and approved by the planning commission prior to the issuance of a building permit for same. 5. That additional right-of-way needed for the widening of Charleston Boulevard be conveyed to the City of Las Vegas, as verbally agreed to by the petitioner, at the time of or prior to the issuance of building permits for any structures to be located on said property. This petition involving property legally described therein and classified in residence zone #1 was presented to and reviewed by members of the joint planning commission on October 1, 1946. After consideration of all factual data before members of the commission, it was determined that the exception here recommended under the conditions set forth was consistent with the intent and purposes of the City zoning ordinance and amendments thereto now being prepared. Respectfully submitted, Las Vegas — Clark County Joint planning Commission /s/ C. G. Petrie C. G. Petrie Planning Engineer

