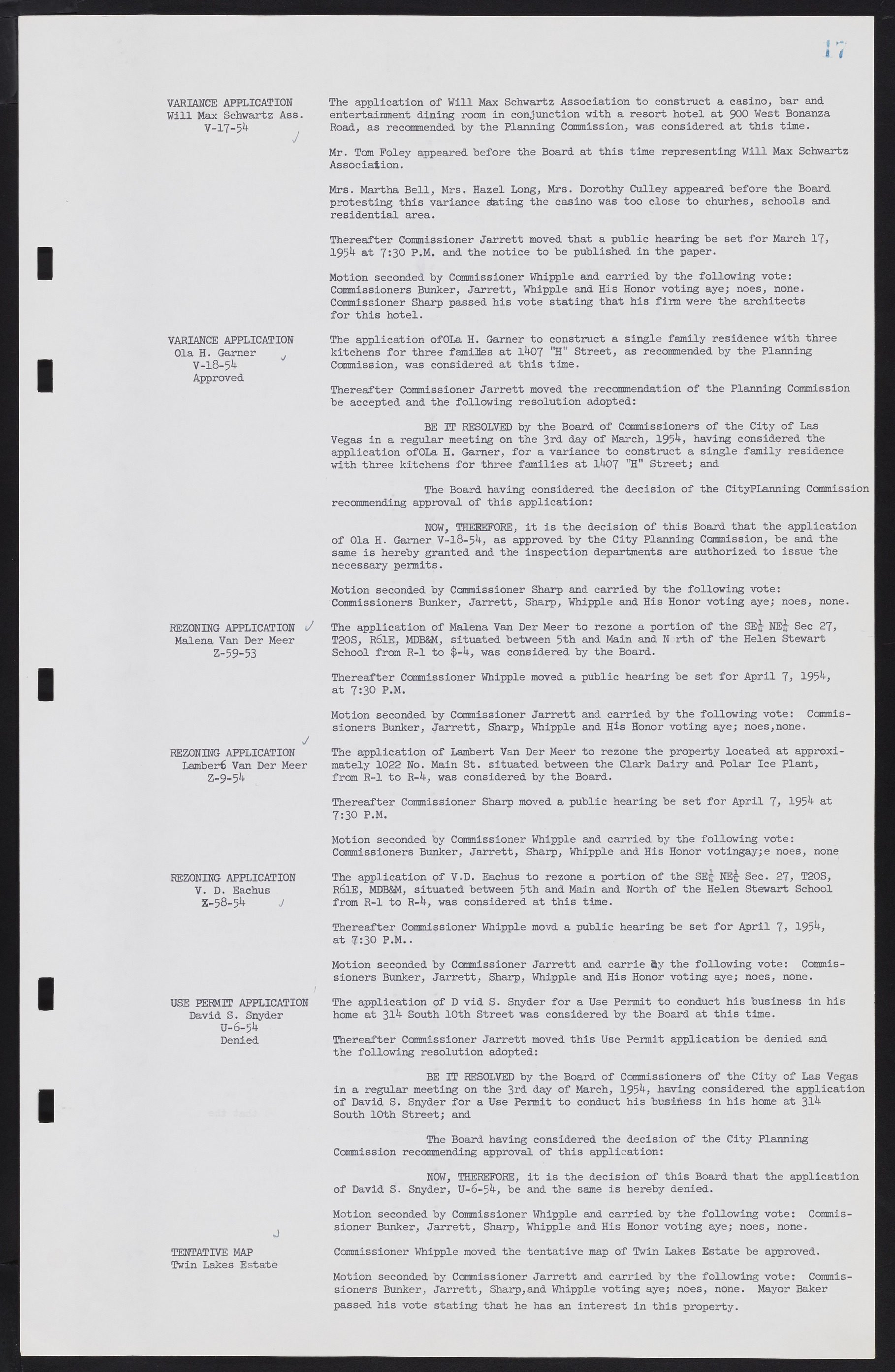Copyright & Fair-use Agreement
UNLV Special Collections provides copies of materials to facilitate private study, scholarship, or research. Material not in the public domain may be used according to fair use of copyrighted materials as defined by copyright law. Please cite us.
Please note that UNLV may not own the copyright to these materials and cannot provide permission to publish or distribute materials when UNLV is not the copyright holder. The user is solely responsible for determining the copyright status of materials and obtaining permission to use material from the copyright holder and for determining whether any permissions relating to any other rights are necessary for the intended use, and for obtaining all required permissions beyond that allowed by fair use.
Read more about our reproduction and use policy.
I agree.Information
Digital ID
Permalink
More Info
Rights
Digital Provenance
Publisher
Transcription
The application of Will Max Schwartz Association to construct a casino, bar and entertainment dining room in conjunction with a resort hotel at 900 West Bonanza Road, as recommended by the Planning Commission, was considered at this time. Mr. Tom Foley appeared before the Board at this time representing Will Max Schwartz Association. Mrs. Martha Bell, Mrs. Hazel Long, Mrs. Dorothy Culley appeared before the Board protesting this variance stating the casino was too close to churches, schools and residential area. Thereafter Commissioner Jarrett moved that a public hearing be set for March 17, 1954 at 7:30 P.M. and the notice to be published in the paper. Motion seconded by Commissioner Whipple and carried by the following vote: Commissioners Bunker, Jarrett, Whipple and His Honor voting aye; noes, none. Commissioner Sharp passed his vote stating that his firm were the architects for this hotel. The application of OLa H. Gamer to construct a single family residence with three kitchens for three families at 1407 "H" Street, as recommended by the Planning Commission, was considered at this time. Thereafter Commissioner Jarrett moved the recommendation of the Planning Commission be accepted and the following resolution adopted: BE IT RESOLVED by the Board of Commissioners of the City of Las Vegas in a regular meeting on the 3rd day of March, 1954, having considered the application of OLa H. Gamer, for a variance to construct a single family residence with three kitchens for three families at 1407 "H" Street; and The Board having considered the decision of the City PLanning Commission recommending approval of this application: NOW, THEREFORE, it is the decision of this Board that the application of Ola H. Gamer V-18-54, as approved by the City Planning Commission, be and the same is hereby granted and the inspection departments are authorized to issue the necessary permits. Motion seconded by Commissioner Sharp and carried by the following vote: Commissioners Bunker, Jarrett, Sharp, Whipple and His Honor voting aye; noes, none. The application of Malena Van Der Meer to rezone a portion of the SE¼ NE¼ Sec 27, T20S, R6lE, MDB&M, situated between 5th and Main and North of the Helen Stewart School from R-1 to $-4, was considered by the Board. Thereafter Commissioner Whipple moved a public hearing be set for April 7, 1954, at 7:30 P.M. Motion seconded by Commissioner Jarrett and carried by the following vote: Commissioners Bunker, Jarrett, Sharp, Whipple and His Honor voting aye; noes, none. The application of Lambert Van Der Meer to rezone the property located at approximately 1022 No. Main St. situated between the Clark Dairy and Polar Ice Plant, from R-1 to R-4, was considered by the Board. Thereafter Commissioner Sharp moved a public hearing be set for April 7, 1954 at 7:30 P.M. Motion seconded by Commissioner Whipple and carried by the following vote: Commissioners Bunker, Jarrett, Sharp, Whipple and His Honor voting aye; noes, none The application of V.D. Eachus to rezone a portion of the SE¼ NE¼ Sec. 27, T20S, R6lE, MDB&M, situated between 5th and Main and North of the Helen Stewart School from R-1 to R-4, was considered at this time. Thereafter Commissioner Whipple moved a public hearing be set for April 7, 1954, at 7:30 P.M.. Motion seconded by Commissioner Jarrett and carried by the following vote: Commissioners Bunker, Jarrett, Sharp, Whipple and His Honor voting aye; noes, none. The application of David S. Snyder for a Use Permit to conduct his business in his home at 314 South 10th Street was considered by the Board at this time. Thereafter Commissioner Jarrett moved this Use Permit application be denied and the following resolution adopted: BE IT RESOLVED by the Board of Commissioners of the City of Las Vegas in a regular meeting on the 3rd day of March, 1954, having considered the application of David S. Snyder for a Use Permit to conduct his business in his home at 314 South 10th Street; and The Board having considered the decision of the City Planning Commission recommending approval of this application: NOW, THEREFORE, it is the decision of this Board that the application of David S. Snyder, U-6-54, be and the same is hereby denied. Motion seconded by Commissioner Whipple and carried by the following vote: Commissioner Bunker, Jarrett, Sharp, Whipple and His Honor voting aye; noes, none. Commissioner Whipple moved the tentative map of Twin Lakes Estate be approved. Motion seconded by Commissioner Jarrett and carried by the following vote: Commissioners Bunker, Jarrett, Sharp, and Whipple voting aye; noes, none. Mayor Baker passed his vote stating that he has an interest in this property. VARIANCE APPLICATION Will Max Schwartz Ass. V-17-54 VARIANCE APPLICATION Ola H. Gamer V-18-54 Approved REZONING APPLICATION Malena Van Der Meer Z-59-53 REZONING APPLICATION Lamber Van Der Meer Z-9-54 REZONING APPLICATION V. D. Eachus Z-58-54 USE PERMIT APPLICATION David S. Snyder U-6-54 Denied TENTATIVE MAP Twin Lakes Estate

