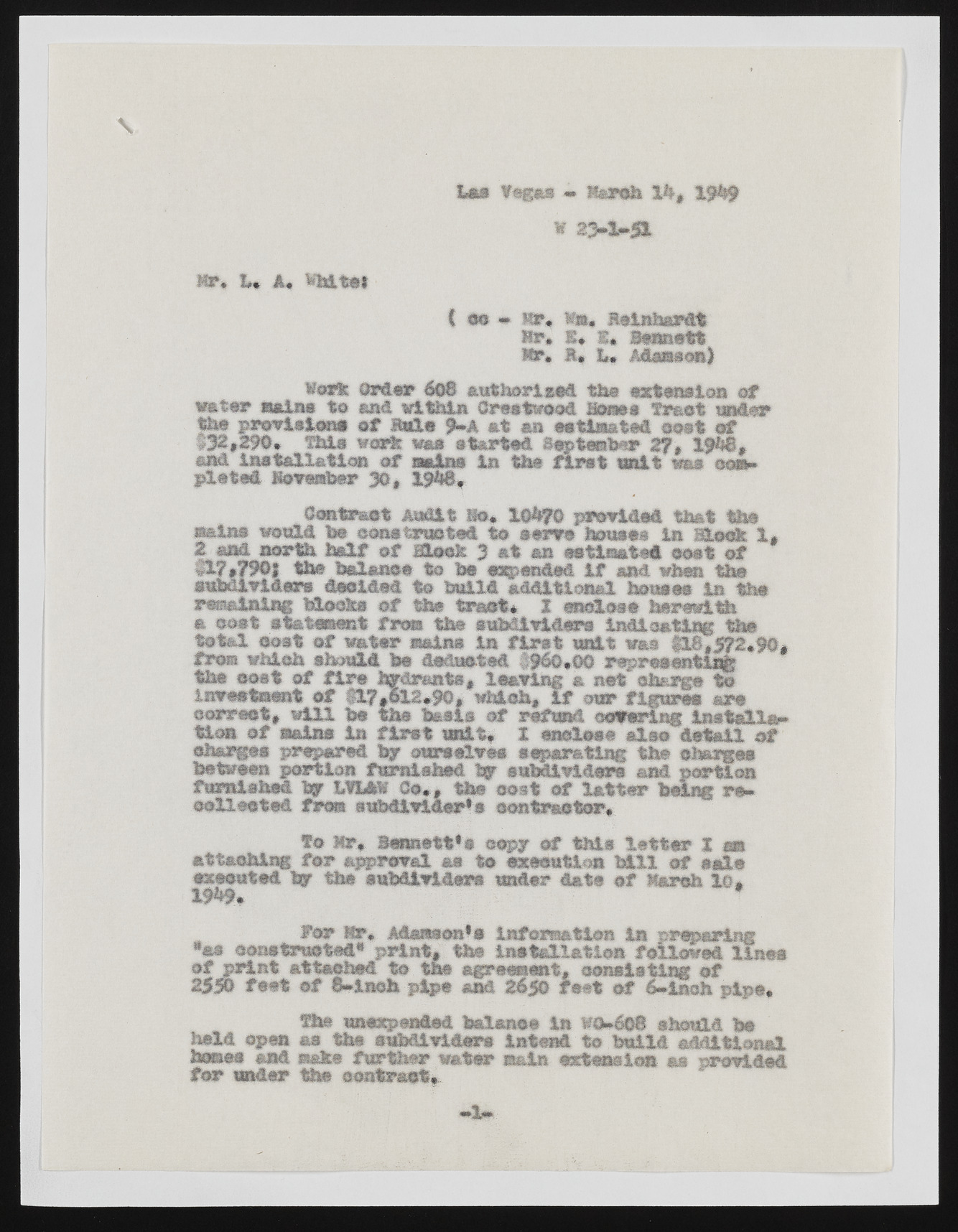Copyright & Fair-use Agreement
UNLV Special Collections provides copies of materials to facilitate private study, scholarship, or research. Material not in the public domain may be used according to fair use of copyrighted materials as defined by copyright law. Please cite us.
Please note that UNLV may not own the copyright to these materials and cannot provide permission to publish or distribute materials when UNLV is not the copyright holder. The user is solely responsible for determining the copyright status of materials and obtaining permission to use material from the copyright holder and for determining whether any permissions relating to any other rights are necessary for the intended use, and for obtaining all required permissions beyond that allowed by fair use.
Read more about our reproduction and use policy.
I agree.Information
Digital ID
Permalink
Details
Member of
More Info
Rights
Digital Provenance
Publisher
Transcription
Mr, U A, Whitet Las fegas • March 14, 1 ^ 9 » 2>l-53t ( cc - Mr. w®. Mjdwrttl MMrr,, AE., LS*. Bennett w«wk order 608 authorised the extension of water stains to and within Orestwood m m * f » e t under the provision* of M l 9*A at an e*ti»at#d cost of 132,290. This wort wan started September 2?, 1048, palnadt eidns tMaolvleantbieorn 30o,f m19i4n8e. in the first fault mm oo»~ Contract Audit !o* 104?o provided that the ®&i»s would be cone trusted to aenrc houses in Block 1* 2 and north half of Block 3 at an setinated coat of H7*?90| the balance to be amended if and l i p Hi© subdividers decided to build additional hotieee is the remaining blocks of the tract* I enclose herewith a cost statanent froa the sub&ivi&srs indicating the total cost of water mine la first unit was &8*5?2.90, from which should be deducted #60,00 representing the cost of fire hydrants, leering a net charge to lmrefttMnt cf H7*©12.90. which, if our figure* are correct, w i n be the basis of refund sewering install*, tion of aains in first unit. I enclose also detail of oh&rges prepared by ourselves separating the charges between portion furnished by aubdivldere and portion furnished by LtldW Sc*, the cost of latter being re*, collected free auMlvider*# contractor, to Mr* Bennett*® copy cf this letter I « attaching for approval as to execution M i l of side JelxjgeJcJuted by the subdivides under date cf March lo, for Mr* Maitaon1* information la preparing •as constructed* print, the installation followed lines of print attached to the agreement, consisting of 2550 feet of 8-»lnch pip* and 2650 feet of 6-Inch pipe, m e unexpended balance in Vflk.608 should be held ©pen as the subdivide!** intend to build additional banes and nab* further water sain extension as provided for under the contract*

