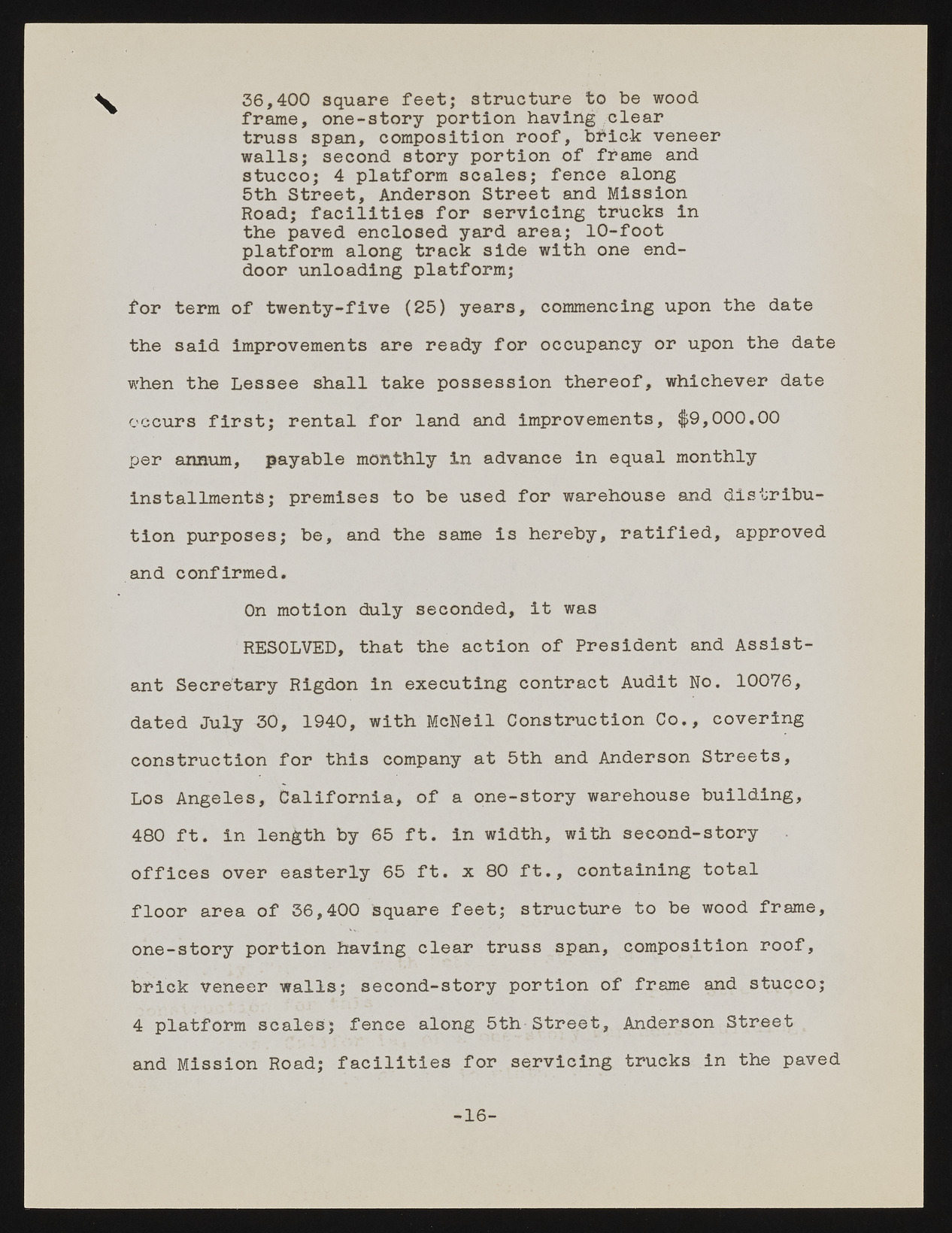Copyright & Fair-use Agreement
UNLV Special Collections provides copies of materials to facilitate private study, scholarship, or research. Material not in the public domain may be used according to fair use of copyrighted materials as defined by copyright law. Please cite us.
Please note that UNLV may not own the copyright to these materials and cannot provide permission to publish or distribute materials when UNLV is not the copyright holder. The user is solely responsible for determining the copyright status of materials and obtaining permission to use material from the copyright holder and for determining whether any permissions relating to any other rights are necessary for the intended use, and for obtaining all required permissions beyond that allowed by fair use.
Read more about our reproduction and use policy.
I agree.Information
Digital ID
Permalink
Details
More Info
Rights
Digital Provenance
Publisher
Transcription
^ 36,400 square feet; structure to be wood frame, one-story portion having clear truss span, composition roof, bfic-k veneer walls; second story portion of frame and stucco; 4 platform scales; fence along 5th Street, Anderson Street and Mission Road; facilities for servicing trucks in the paved enclosed yard area; 10-foot platform along track side with one end-door unloading platform; for term of twenty-five (25) years, commencing upon the date the said improvements are ready for occupancy or upon the date when the Lessee shall take possession thereof, whichever date occurs first; rental for land and improvements, $9,000.00 per annum, payable monthly in advance in equal monthly installments; premises to be used for warehouse and distribution purposes; be, and the same is hereby, ratified, approved and confirmed. On motion duly seconded, it was RESOLVED, that the action of President and Assistant Secretary Rigdon in executing contract Audit No. 10076, dated July 30, 1940, with McNeil Construction Co., covering construction for this company at 5th and Anderson Streets, Los Angeles, California, of a one-story warehouse building, 480 ft. in length by 65 ft. in width, with second-story . offices over easterly 65 ft. x 80 ft., containing total floor area of 36,400 square feet; structure to be wood frame, one-story portion having clear truss span, composition roof, brick veneer walls; second-story portion of frame and stucco; 4 platform scales; fence along 5th-Street, Anderson Street and Mission Road; facilities for servicing trucks in the paved -16-

