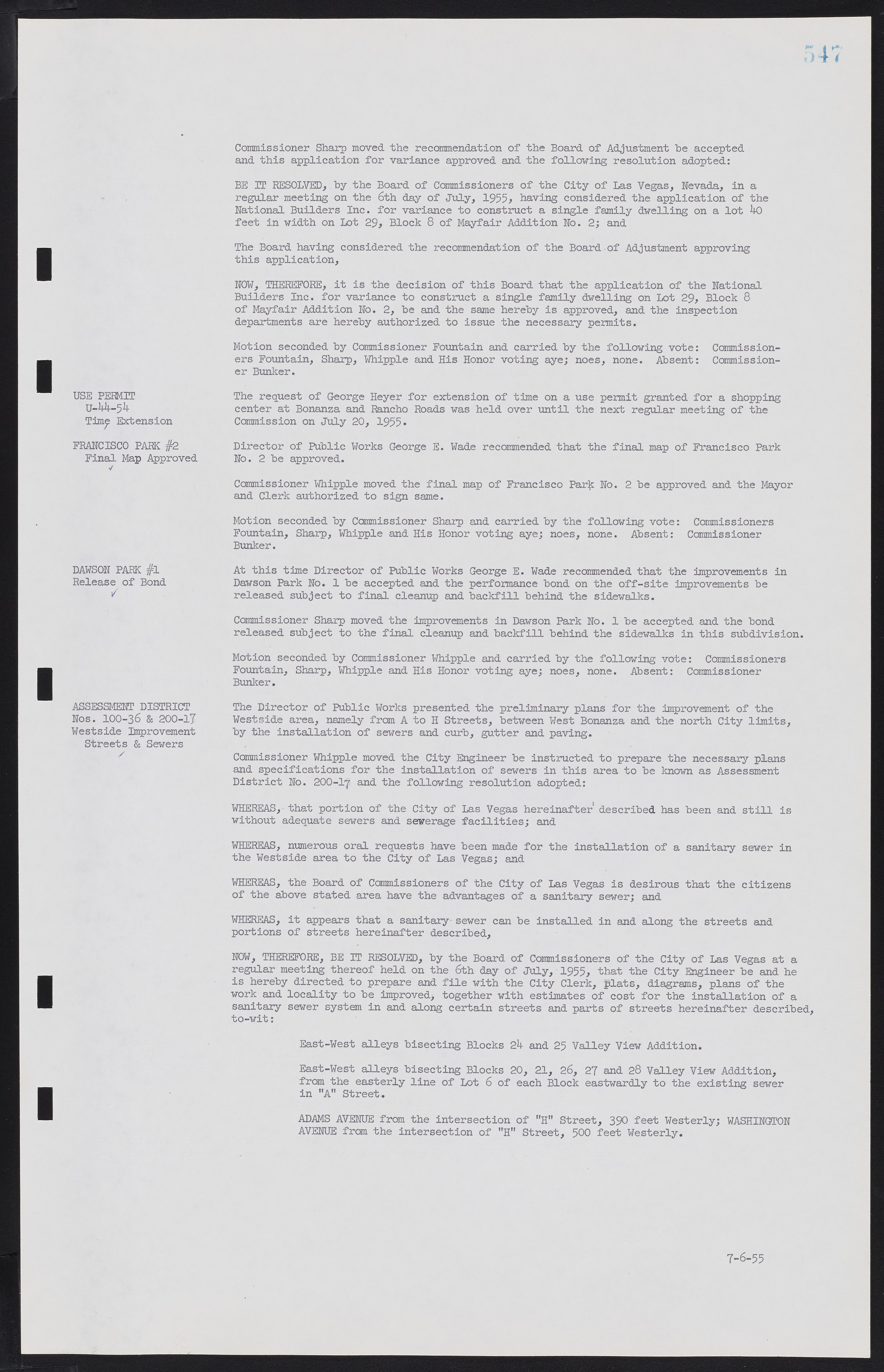Copyright & Fair-use Agreement
UNLV Special Collections provides copies of materials to facilitate private study, scholarship, or research. Material not in the public domain may be used according to fair use of copyrighted materials as defined by copyright law. Please cite us.
Please note that UNLV may not own the copyright to these materials and cannot provide permission to publish or distribute materials when UNLV is not the copyright holder. The user is solely responsible for determining the copyright status of materials and obtaining permission to use material from the copyright holder and for determining whether any permissions relating to any other rights are necessary for the intended use, and for obtaining all required permissions beyond that allowed by fair use.
Read more about our reproduction and use policy.
I agree.Information
Digital ID
Permalink
More Info
Rights
Digital Provenance
Publisher
Transcription
Commissioner Sharp moved the recommendation of the Board of Adjustment he accepted and this application for variance approved and the following resolution adopted: BE IT RESOLVED, by the Board of Commissioners of the City of Las Vegas, Nevada, in a regular meeting on the 6th day of July, 1955, having considered the application of the National Builders Inc. for variance to construct a single family dwelling on a lot 40 feet in width on Lot 29, Block 8 of Mayfair Addition No. 2; and The Board having considered the recommendation of the Board of Adjustment approving this application, NOW, THEREFORE, it is the decision of this Board that the application of the National Builders Inc. for variance to construct a single family dwelling on Lot 29, Block 8 of Mayfair Addition No. 2, be and the same hereby is approved, and the inspection departments are hereby authorized to issue the necessary permits. Motion seconded by Commissioner Fountain and carried by the following vote: Commissioners Fountain, Sharp, Whipple and His Honor voting aye; noes, none. Absent: Commissioner Bunker. The request of George Heyer for extension of time on a use permit granted for a shopping center at Bonanza and Rancho Roads was held over until the next regular meeting of the Commission on July 20, 1955. Director of Public Works George E. Wade recommended that the final map of Francisco Park No. 2 be approved. Commissioner Whipple moved the final map of Francisco Park No. 2 be approved and the Mayor and Clerk authorized to sign same. Motion seconded by Commissioner Sharp and carried by the following vote: Commissioners Fountain, Sharp, Whipple and His Honor voting aye; noes, none. Absent: Commissioner Bunker. At this time Director of Public Works George E. Wade recommended that the improvements in Dawson Park No. 1 be accepted and the performance bond on the off-site improvements be released subject to final cleanup and backfill behind the sidewalks. Commissioner Sharp moved the improvements in Dawson Park No. 1 be accepted and the bond released subject to the final cleanup and backfill behind the sidewalks in this subdivision. Motion seconded by Commissioner Whipple and carried by the following vote: Commissioners Fountain, Sharp, Whipple and His Honor voting aye; noes, none. Absent: Commissioner Bunker. The Director of Public Works presented the preliminary plans for the improvement of the Westside area, namely from A to H Streets, between West Bonanza and the north City limits, by the installation of sewers and curb, gutter and paving. Commissioner Whipple moved the City Engineer be instructed to prepare the necessary plans and specifications for the installation of sewers in this area to be known as Assessment District No. 200-17 and the following resolution adopted: WHEREAS, that portion of the City of Las Vegas hereinafter described has been and still is without adequate sewers and sewerage facilities; and WHEREAS, numerous oral requests have been made for the installation of a sanitary sewer in the Westside area to the City of Las Vegas; and WHEREAS, the Board of Commissioners of the City of Las Vegas is desirous that the citizens of the above stated area have the advantages of a sanitary sewer; and WHEREAS, it appears that a sanitary sewer can be installed in and along the streets and portions of streets hereinafter described, NOW, THEREFORE, BE IT RESOLVED, by the Board of Commissioners of the City of Las Vegas at a regular meeting thereof held on the 6th day of July, 1955, that the City Engineer be and he is hereby directed to prepare and file with the City Clerk, plats, diagrams, plans of the work and locality to be improved, together with estimates of cost for the installation of a sanitary sewer system in and along certain streets and parts of streets hereinafter described, to-wit: East-West alleys bisecting Blocks 24 and 25 Valley View Addition. East-West alleys bisecting Blocks 20, 21, 26, 27 and 28 Valley View Addition, from the easterly line of Lot 6 of each Block eastwardly to the existing sewer in "A" Street. ADAMS AVENUE from the intersection of "H" Street, 390 feet Westerly; WASHINGTON AVENUE from the intersection of "H" Street, 500 feet Westerly. 7-6-55 USE PERMIT U-44-54 Time Extension FRANCISCO PARK #2 Final Map Approved DAWSON PARK #1 Release of Bond ASSESSMENT DISTRICT Nos. 100-36 & 200-17 Westside Improvement Streets & Sewers

