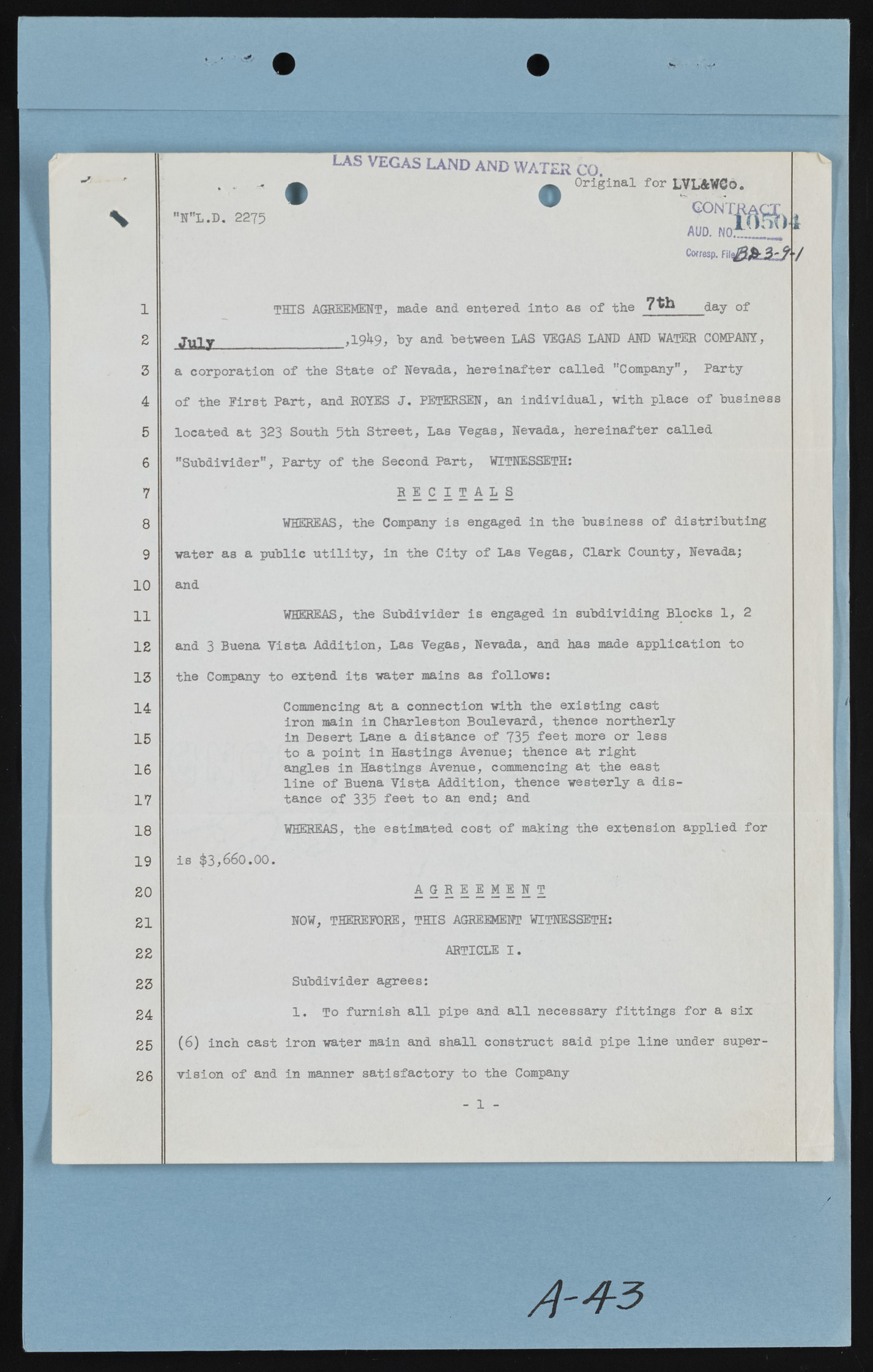Copyright & Fair-use Agreement
UNLV Special Collections provides copies of materials to facilitate private study, scholarship, or research. Material not in the public domain may be used according to fair use of copyrighted materials as defined by copyright law. Please cite us.
Please note that UNLV may not own the copyright to these materials and cannot provide permission to publish or distribute materials when UNLV is not the copyright holder. The user is solely responsible for determining the copyright status of materials and obtaining permission to use material from the copyright holder and for determining whether any permissions relating to any other rights are necessary for the intended use, and for obtaining all required permissions beyond that allowed by fair use.
Read more about our reproduction and use policy.
I agree.Information
Digital ID
Permalink
Details
Member of
More Info
Rights
Digital Provenance
Publisher
Transcription
LAS VEGAS LAND AND WATER CO. w?/ . - *? « A ^ Original for LVLAWCo. X "N"L.D. 2275 C O N j AUO. H0* t K W | 1 Cofresp. f\l<$£3-9 \ 1 THIS AGREEMENT, made and entered into as of the day of 2 j„1 v ,19^9, hy and between LAS VEGAS LAND AND WATER COMPANY, 3 a corporation of the State of Nevada, hereinafter called "Company", Party 4 of the First Part, and ROTES J. PETERSEN, an individual, with place of business 5 located at 323 South 5th Street, Las Vegas, Nevada, hereinafter called 6 "Subdivider”, Party of the Second Part, WITNESSETH: 7 R E C I T A L S 8 WHEREAS, the Company is engaged in the business of distributing 9 water as a public utility, in the City of Las Vegas, Clark County, Nevada; 10 and 1 1 WHEREAS, the Subdivider is engaged in subdividing Blocks 1, 2 12 and 3 Buena Vista Addition, Las Vegas, Nevada, and has made application to 13 the Company to extend its water mains as follows: 14 Commencing at a connection with the existing cast iron main in Charleston Boulevard, thence northerly 15 in Desert Lane a distance of 735 feet more or less to a point in Hastings Avenue; thence at right 16 angles in Hastings Avenue, commencing at the east line of Buena Vista Addition, thence westerly a dis- 17 tance of 335 feet to an end; and 18 WHEREAS, the estimated cost of making the extension applied for 19 is $3,660.00. 20 A G R E E M E N T 21 NOW, THEREFORE, THIS AGREEMENT WITNESSETH: 22 ARTICLE I. 23 Subdivider agrees: 24 1. To furnish all pipe and all necessary fittings for a six 25 (6) inch cast iron water main and shall construct said pipe line under super- 26 vision of and in manner satisfactory to the Company - 1 - A-+3

