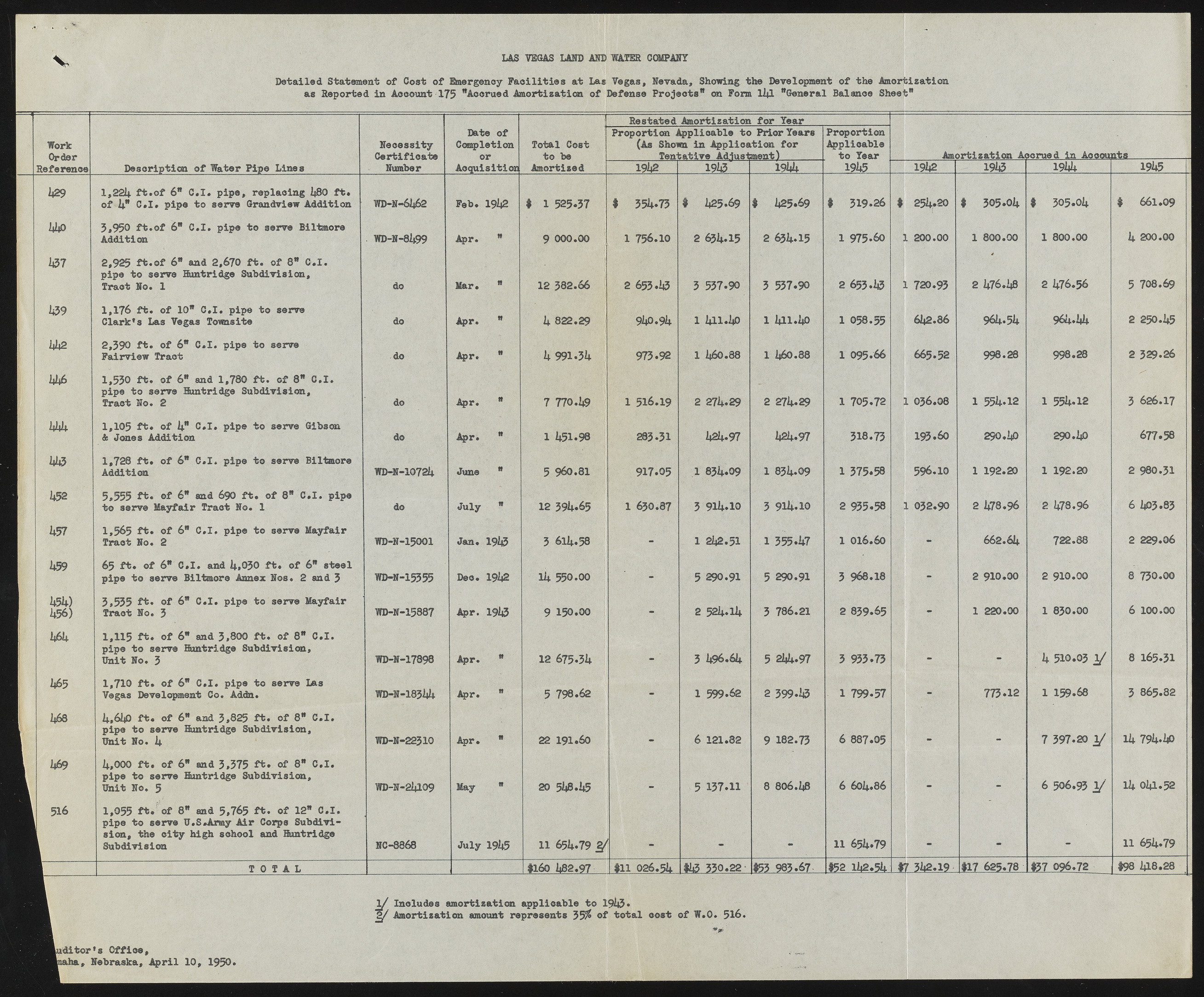Copyright & Fair-use Agreement
UNLV Special Collections provides copies of materials to facilitate private study, scholarship, or research. Material not in the public domain may be used according to fair use of copyrighted materials as defined by copyright law. Please cite us.
Please note that UNLV may not own the copyright to these materials and cannot provide permission to publish or distribute materials when UNLV is not the copyright holder. The user is solely responsible for determining the copyright status of materials and obtaining permission to use material from the copyright holder and for determining whether any permissions relating to any other rights are necessary for the intended use, and for obtaining all required permissions beyond that allowed by fair use.
Read more about our reproduction and use policy.
I agree.Information
Digital ID
Permalink
Details
More Info
Rights
Digital Provenance
Publisher
Transcription
Detailed Statement of Cost of Emergency Facilities at Las Vegas, Nevada, Showing the Development of the Amortisation as Reported in Account 175 "Accrued Amortization of Defense Projects* on Form lijl "General Balance Sheet" U S VEGAS LAND AND WATER COMPANY Work Order Reference Description of Water Pipe Lines Necessity Certificate Number Date of Completion or Acquisition Total Cost to be Amortised Restated Amortisation for Year Proportion Applicable to Prior Years (As Shown in Application for Tentative Adjustment) 1942 1943 1944 Proportion Applicable to Year 1945 Amortization Accrue d in Accounts 19142 1943 1944 1945 454) 456) 1469 516 l,22i4. ft.of 6" C.I. pipe, replacing i|80 ft. of 4* C.I. pipe to serve Grandview Addition 3,950 ft.of 6" C.I. pipe to serve Biltmore Addition 2,925 ft.of 6" and 2,670 ft. of 8" C.I. pipe to serve Huntridge Subdivision, Tract No. 1 1,176 ft. of 10* C.I. pipe to serve Clark’s Las Vegas Townsite 2,390 ft. of 6* C.I. pipe to serve Fairview Tract 1,530 ft. of 6" and 1,780 ft. of 8" C.I. pipe to serve Huntridge Subdivision, Tract No. 2 1,105 ft. of 4* C.I. pipe to serve Gibson is Jones Addition 1,728 ft. of 6* C.I* pipe to serve Biltmore Addition 5,555 ft. of 6" and 690 ft. of 8" C.I. pipe to serve Mayfair Tract No. 1 1,565 ft. of 6" C.I. pipe to serve Mayfair Tract No. 2 65 ft. of 6" C.I. and 4,030 ft. of 6" steel pipe to serve Biltmore Annex Nos. 2 and 3 3,535 ft. of 6* C.I. pipe to serve Mayfair Tract No. 3 1,115 ft. of 6" and 3,800 ft. of 8" C.I. pipe to serve Huntridge Subdivision, Unit No. 3 1,710 ft. of 6" C.I, pipe to serve Las Vegas Development Co. Addn. 4,640 ft. of 6" and 3,825 ft. of 8" C.I. pipe to serve Huntridge Subdivision, Unit No. 4 4,000 ft. of 6" and 3,375 ft. of 8" C.I. pipe to serve Huntridge Subdivision, Unit No. 5 1,055 ft. of 8" and 5,765 ft. of 12" C.I. pipe to serve U.S.Army Air Corps Subdivision, the city high school and Huntridge Subdivision T O T A L WD-N-6I462 1TO-N-8499 do do do do do WD-N-10724 do WD-N-15001 WD-N-15355 WD-N-15887 WD-N-17898 WD-N-183i|4 WD-N-22310 TO-N-24109 NC-8868 Feb. I9I42 Apr. Mar. Apr. Apr. Apr. Apr. June July " Jan. 19ii3 Deo. I9I42 Apr. 19li3 Apr. Apr. * Apr. " May July 1945 ? 1 525.37 9 000.00 12 382.66 4 822.29 4 991.34 7 770.49 1 451.98 5 960.81 12 394.65 3 614.58 14 550.00 9 150.00 12 675.34 5 798.62 22 191.60 20 5i4S.45 11 654.79 2/ Il60 482.97 ? 354.73 1 756.10 2 653*43 940.94 973.92 1 516.19 283.31 917.05 1 630.87 ? 425.69 2 634.15 3 537.90 1 411.40 1 460.88 2 274.29 424.97 1 834.09 3 914.10 1 242.51 5 290.91 2 524.14 3 496.64 l 599.62 6 121.82 ? 425.69 2 634.15 3 537.90 1 411*40 1 460.88 2 274.29 424.97 1 834.09 3 914.10 1 355.47 5 290.91 3 786.21 5 244*97 2 399.143 9 182.73 5 137.11 8 806.43 ill 026.54 ?43 330.2 2 - ? 319.26 1 975.60 2 653.43 1 058.55 1 095.66 1 705.72 318.73 1 375.58 2 935*58 1 016.60 3 968.18 2 839.65 3 933.73 1 799.57 6 887.05 6 604.86 11 654.79 ? 254*20 1 200.00 1 720.93 642.86 665.52 1 036.08 193.60 596.10 1 032.90 153 983.67 ?52 142.54 ?7 342.19 ? 305.04 1 800.00 2 476.48 964.54 998.28 1 554.12 290.40 1 192.20 2 478.96 662.64 2 910.00 1 220.00 773.12 ? 305.04 1 800.00 2 476.56 964.44 998.28 1 554.12 290.40 1 192.20 2 478.96 722.88 2 910.00 1 830.00 4 510.03 y 1 159.68 7 397.20 1/ 6 506.93 1 / # 661.09 4 200.00 5 708.69 2 250.45 2 329.26 ?17 625.78 ?37 096.72 8 165.31 3 865.82 14 794.40 14 041.52 11 654.79 198 418.28 l/ Includes amortization applicable to 1943* 2/ Amortization amount represents 35$ of total cost of W.O. 516. ditor’s Office, , Nebraska, April 10, 1950.

