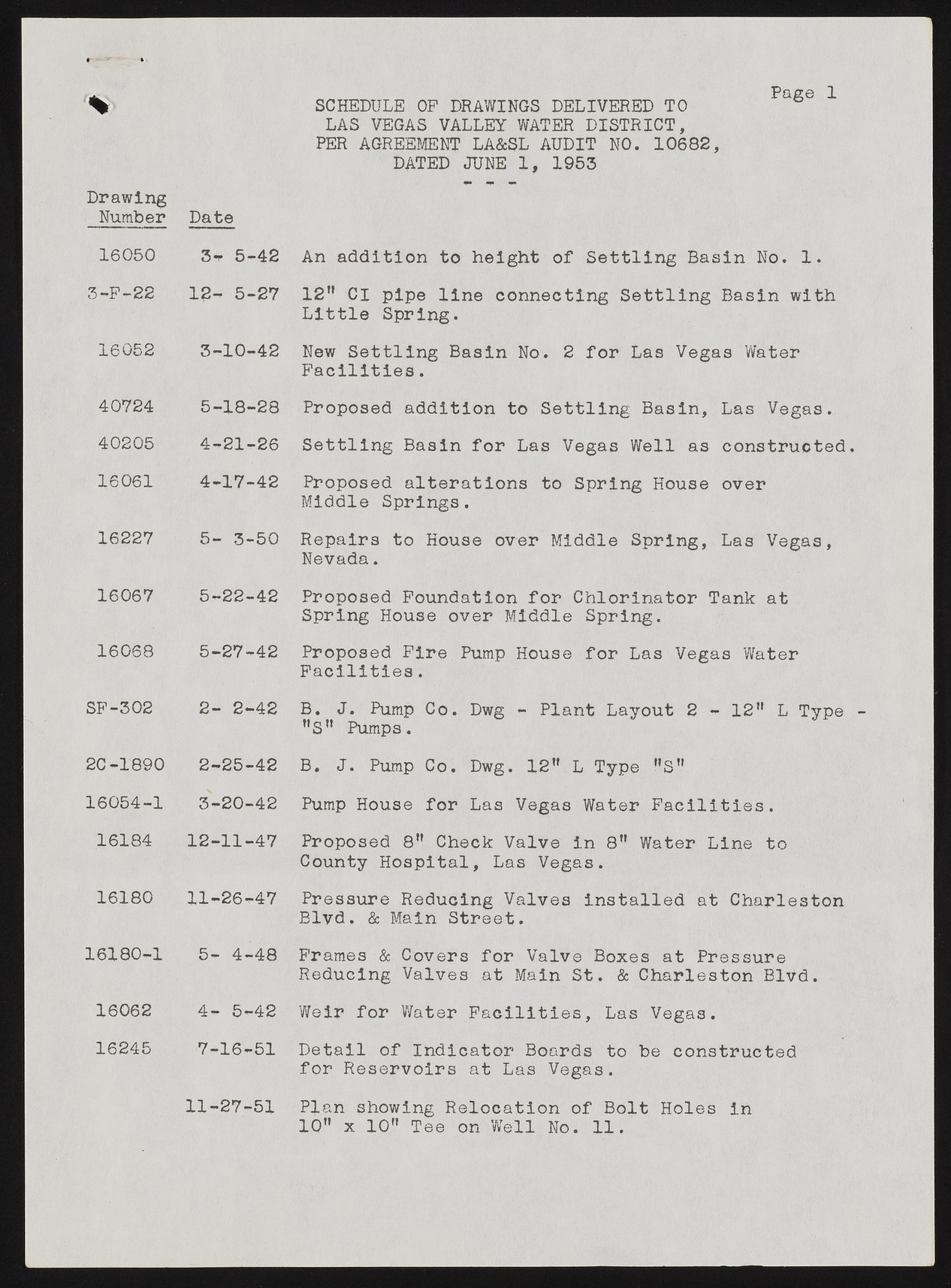Copyright & Fair-use Agreement
UNLV Special Collections provides copies of materials to facilitate private study, scholarship, or research. Material not in the public domain may be used according to fair use of copyrighted materials as defined by copyright law. Please cite us.
Please note that UNLV may not own the copyright to these materials and cannot provide permission to publish or distribute materials when UNLV is not the copyright holder. The user is solely responsible for determining the copyright status of materials and obtaining permission to use material from the copyright holder and for determining whether any permissions relating to any other rights are necessary for the intended use, and for obtaining all required permissions beyond that allowed by fair use.
Read more about our reproduction and use policy.
I agree.Information
Digital ID
Permalink
Details
More Info
Rights
Digital Provenance
Publisher
Transcription
n Drawing Number 16050 3-F-22 16052 40724 40205 16061 16227 16067 16068 SF-302 2C-1890 16054-1 16184 16180 16180-1 16062 16245 SCHEDULE OF DRAWINGS DELIVERED TO S LAS VEGAS VALLEY WATER DISTRICT, PER AGREEMENT LA&SL AUDIT NO. 10682, DATED JUNE 1, 1953 Date 3- 5-42 A n addition to height of Settling Basin No. 1. 12- 5-27 12" Cl pipe line connecting Settling Basin with Little Spring. 3-10-42 New Settling Basin No. 2 for Las Vegas Water Facilities. 5-18-28 Proposed addition to Settling Basin, Las Vegas. 4-21-26 Settling Basin for Las Vegas Well as constructed. 4- 17-42 Proposed alterations to Spring House over Middle Springs. 5- 3-50 Repairs to House over Middle Spring, Las Vegas, Ne v a d a . 5-22-42 Proposed Foundation for Chlorinator Tank at Spring House over Middle Spring. 5-27-42 Proposed Fire Pump House for Las Vegas Water Facilities. 2- 2-42 B. J. Pump Co. Dwg - Plant Layout 2 - 12" L Type "S" Pumps. 2- 25-42 B. J. Pump Co. Dwg. 12" L Type "S" 3- 20-42 Pump House for Las Vegas Water Facilities. 12-11-47 Proposed 8 " Check Valve in 8 " Water Line to County Hospital, Las Vegas. 11-26-47 Pressure Reducing Valves installed at Charleston Blvd. & Main Street. 5- 4-48 Frames & Covers for Valve Boxes at Pressure Reducing Valves at Main St. & Charleston Blvd. 4- 5-42 Weir for Water Facilities, Las Vegas. 7-16-51 Detail of Indicator Boards to be constructed for Reservoirs at Las Vegas. 11-27-51 Plan showing Relocation of Bolt Holes in 10" x 10" Tee on Well No. 11.'

