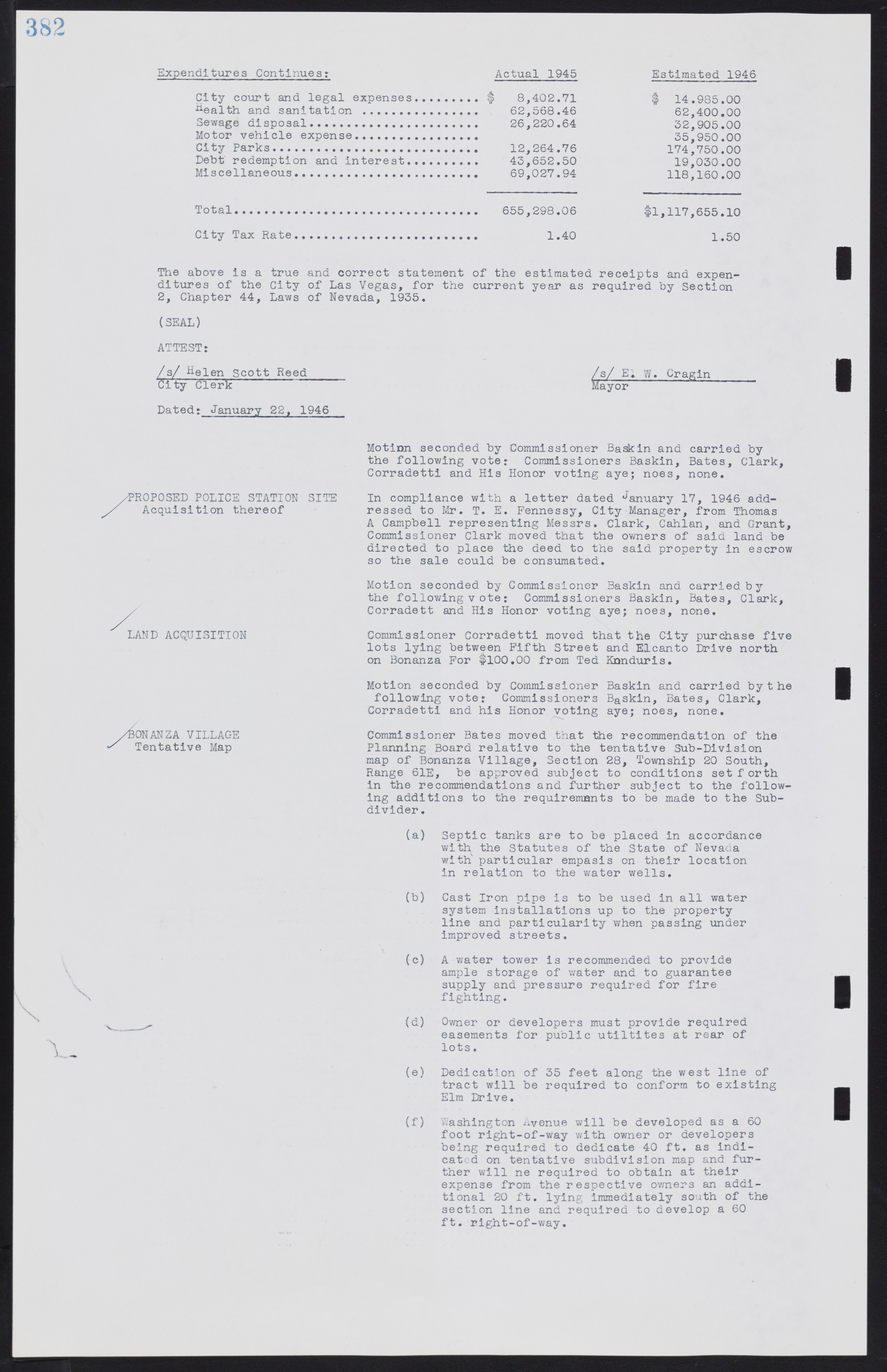Copyright & Fair-use Agreement
UNLV Special Collections provides copies of materials to facilitate private study, scholarship, or research. Material not in the public domain may be used according to fair use of copyrighted materials as defined by copyright law. Please cite us.
Please note that UNLV may not own the copyright to these materials and cannot provide permission to publish or distribute materials when UNLV is not the copyright holder. The user is solely responsible for determining the copyright status of materials and obtaining permission to use material from the copyright holder and for determining whether any permissions relating to any other rights are necessary for the intended use, and for obtaining all required permissions beyond that allowed by fair use.
Read more about our reproduction and use policy.
I agree.Information
Digital ID
Permalink
Details
More Info
Rights
Digital Provenance
Publisher
Transcription
City court and legal expenses........$ 8,402.71 $ 14.985.00 Health and sanitation ............... 62,568.46 62,400.00 Sewage disposal...................... 26,220.64 52,905.00 Motor vehicle expense......... .......................... 35,950.00 City Parks.......................... 12,264.76 174,750.00 Debt redemption and interest...... 43,652.50 19,030.00 Miscellaneous............... 69,027.94 118,160.00 Total................................ 655,298.06 $1,117,655.10 City Tax Rate........................ 1.40 1.50 The above is a true and correct statement of the estimated receipts and expenditures of the City of Las Vegas, for the current year as required by Section 2, Chapter 44, Laws of Nevada, 1935. (SEAL) ATTEST: /s/ Helen Scott Reed_____ /s/ E. W. Cragin City Clerk Mayor Dated: January 22, 1946 Expenditures Continues: Actual 1945 Estimated 1946 PROPOSED POLICE STATION SITE Acquisition thereof LAND ACQUISITION BONANZA VILLAGE Tentative Map Motion seconded by Commissioner Baskin and carried by the following vote: Commissioners Baskin, Bates, Clark, Corradetti and His Honor voting aye; noes, none. In compliance with a letter dated January 17, 1946 addressed to Mr. T. E. Fennessy, City Manager, from Thomas A Campbell representing Messrs. Clark, Cahlan, and Grant, Commissioner Clark moved that the owners of said land be directed to place the deed to the said property in escrow so the sale could be consummated. Motion seconded by Commissioner Baskin and carried by the following vote: Commissioners Baskin, Bates, Clark, Corradetti and His Honor voting aye; noes, none. Commissioner Corradetti moved that the City purchase five lots lying between Fifth Street and Elcanto Drive north on Bonanza For #100.00 from Ted Konduris. Motion seconded by Commissioner Baskin and carried by the following vote: Commissioners Baskin, Bates, Clark, Corradetti and his Honor voting aye; noes, none. Commissioner Bates moved that the recommendation of the Planning Board relative to the tentative Sub-Division map of Bonanza Village, Section 28, Township 20 South, Range 61E, be approved subject to conditions set forth in the recommendations and further subject to the following additions to the requirements to be made to the Subdivider. (a) Septic tanks are to be placed in accordance with the Statutes of the State of Nevada with particular emphasis on their location in relation to the water wells. (b) Cast Iron pipe is to be used in all water system installations up to the property line and particularity when passing under improved streets. (c) A water tower is recommended to provide ample storage of water and to guarantee supply and pressure required for fire fighting. (d) Owner or developers must provide required easements for public utilities at rear of lots. (e) Dedication of 35 feet along the west line of tract will be required to conform to existing Elm Drive. (f) Washington Avenue will be developed as a 60 foot right-of-way with owner or developers being required to dedicate 40 ft. as indicated on tentative subdivision map and further will be required to obtain at their expense from the respective owners an additional 20 ft. lying immediately south of the section line and required to develop a 60 ft. right-of-way.

