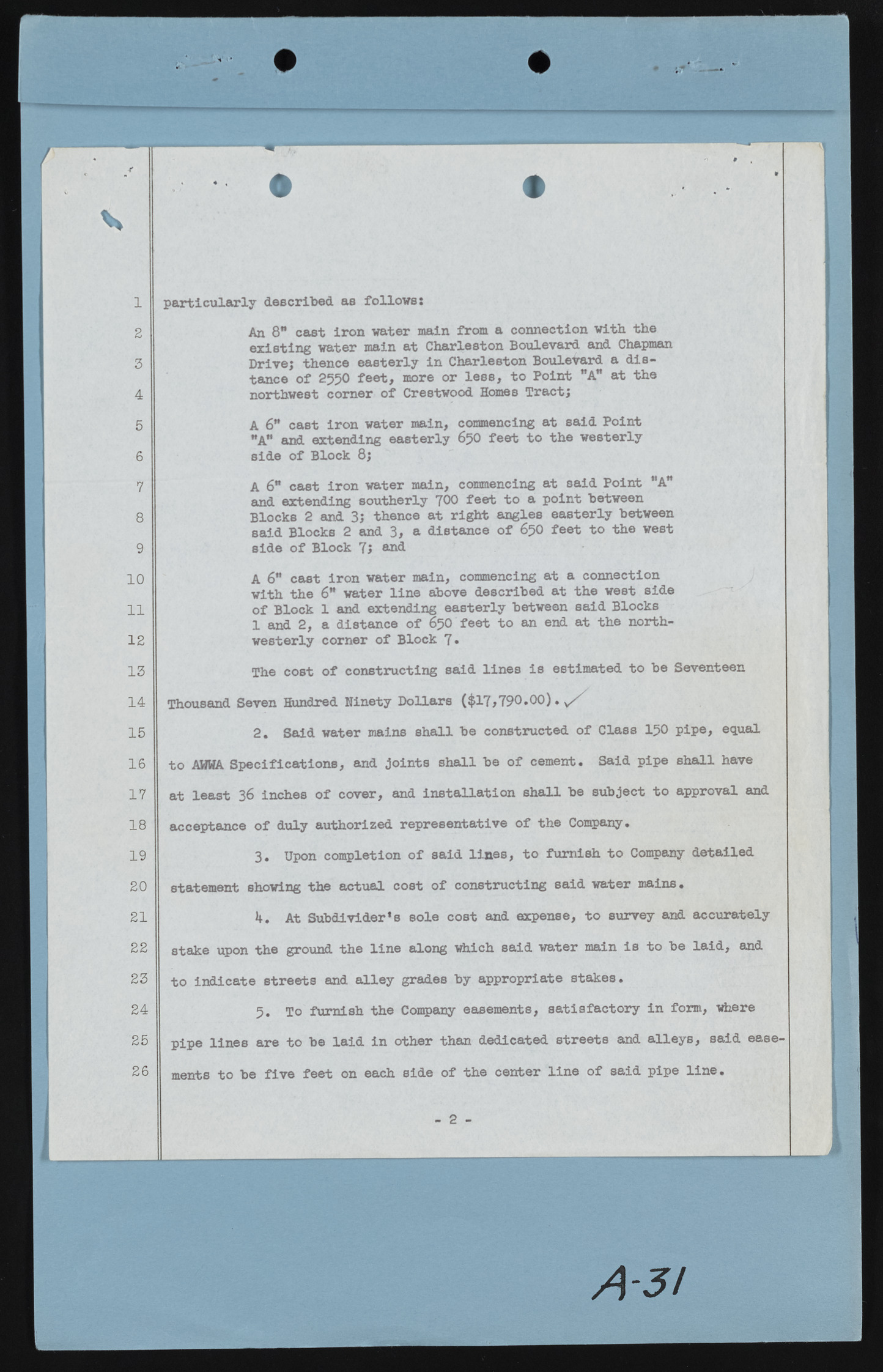Copyright & Fair-use Agreement
UNLV Special Collections provides copies of materials to facilitate private study, scholarship, or research. Material not in the public domain may be used according to fair use of copyrighted materials as defined by copyright law. Please cite us.
Please note that UNLV may not own the copyright to these materials and cannot provide permission to publish or distribute materials when UNLV is not the copyright holder. The user is solely responsible for determining the copyright status of materials and obtaining permission to use material from the copyright holder and for determining whether any permissions relating to any other rights are necessary for the intended use, and for obtaining all required permissions beyond that allowed by fair use.
Read more about our reproduction and use policy.
I agree.Information
Digital ID
Permalink
Details
Member of
More Info
Rights
Digital Provenance
Publisher
Transcription
r i 2 3 4 5 6 7 8 9 10 11 IE 13 14 15 16 17 18 19 E0 El EE S3 S4 35 36 # E particularly described as follows: An 8" cast iron water main from a connection with, the existing water main at Charleston Boulevard and Chapman Drive; thence easterly in Charleston Boulevard a distance of 2550 feet, more or less, to Point "A" at the northwest corner of Crestwood Homes Tract; A 6" cast iron water main, commencing at said Point "A" and extending easterly 650 feet to the westerly side of Block 8; A 6" cast iron water main, commencing at said Point "A" and extending southerly 700 feet to a point between Blocks 2 and 3; thence at right angles easterly between said Blocks 2 and 3, a distance of 650 feet to the west side of Block 7i and A 6" cast iron water main, commencing at a connection with the 6" water line above described at the west side of Block 1 and extending easterly between said Blocks 1 and 2, a distance of 650 feet to an end at the northwesterly corner of Block 7• The cost of constructing said lines is estimated to be Seventeen Thousand Seven Hundred Ninety Dollars ($17,790*00) • v' 2. Said water mains shall be constructed of Class 150 pipe, equal to AHHA Specifications, and joints shall be of cement. Said pipe shall have at least 36 Inches of cover, and installation shall be subject to approval and acceptance of duly authorized representative of the Company. 3. Upon completion of said lines, to furnish to Company detailed statement showing the actual cost of constructing said water mains. At Subdivider’s sole cost and expense, to survey and accurately stake upon the ground the line along which said water main is to be laid, and to indicate streets and alley grades by appropriate stakes. 5 . To furnish the Company easements, satisfactory in form, where pipe lines are to be laid in other than dedicated streets and alleyB, said easements to be five feet on each side of the center line of said pipe line. - 2 A 3 !

