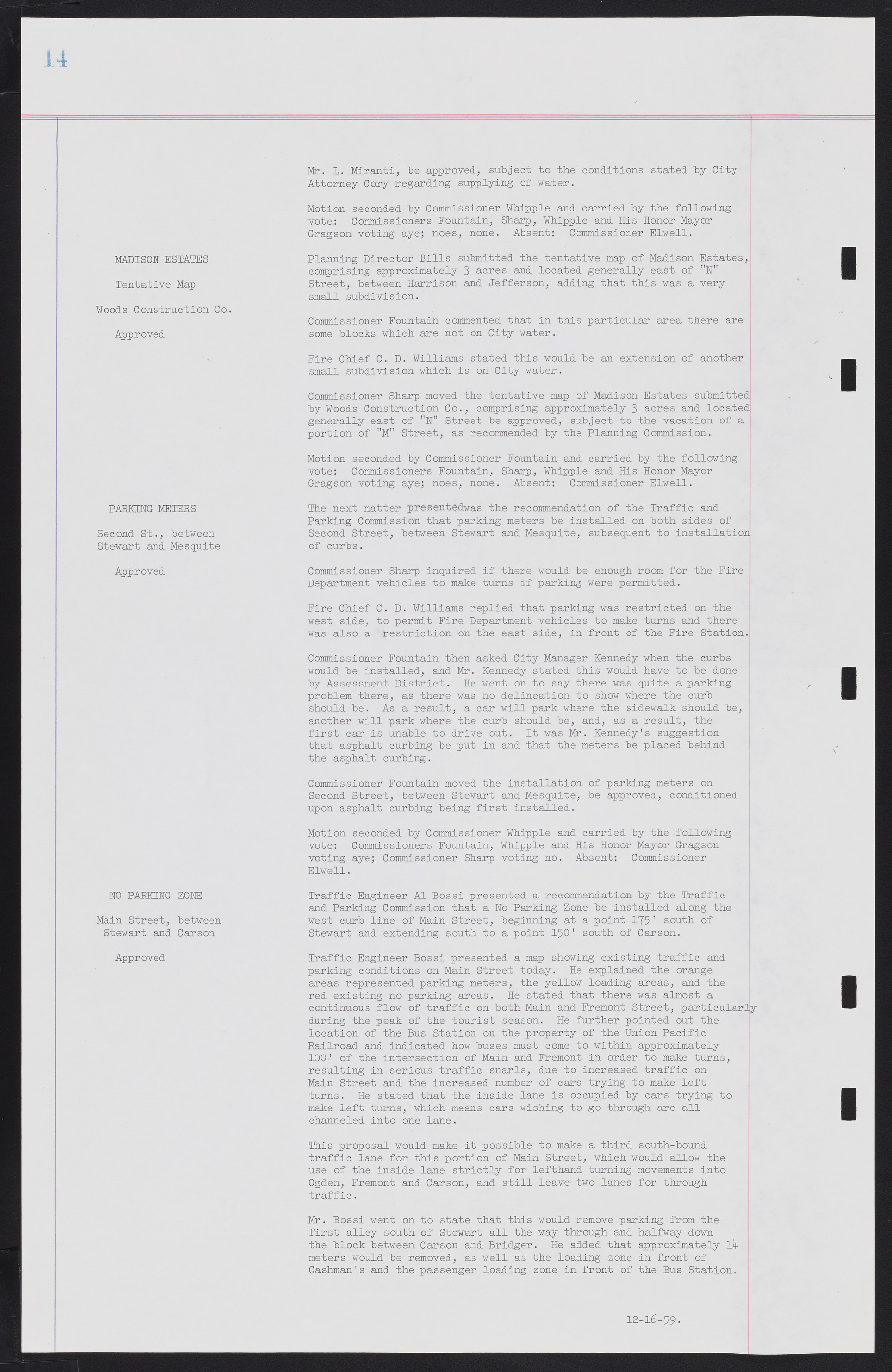Copyright & Fair-use Agreement
UNLV Special Collections provides copies of materials to facilitate private study, scholarship, or research. Material not in the public domain may be used according to fair use of copyrighted materials as defined by copyright law. Please cite us.
Please note that UNLV may not own the copyright to these materials and cannot provide permission to publish or distribute materials when UNLV is not the copyright holder. The user is solely responsible for determining the copyright status of materials and obtaining permission to use material from the copyright holder and for determining whether any permissions relating to any other rights are necessary for the intended use, and for obtaining all required permissions beyond that allowed by fair use.
Read more about our reproduction and use policy.
I agree.Information
Digital ID
Permalink
Details
More Info
Rights
Digital Provenance
Publisher
Transcription
MADISON ESTATES Tentative Map Woods Construction Co. Approved PARKING METERS Second St., between Stewart and Mesquite Approved NO PARKING ZONE Main Street, between Stewart and Carson Approved Mr. L. Miranti, be approved, subject to the conditions stated by City Attorney Cory regarding supplying of water. Motion seconded by Commissioner Whipple and carried by the following vote: Commissioners Fountain, Sharp, Whipple and His Honor Mayor Gragson voting aye; noes, none. Absent: Commissioner Elwell. Planning Director Bills submitted the tentative map of Madison Estates, comprising approximately 3 acres and located generally east of "N" Street, between Harrison and Jefferson, adding that this was a very small subdivision. Commissioner Fountain commented that in this particular area there are some blocks which are not on City water. Fire Chief C. D. Williams stated this would be an extension of another small subdivision which is on City water. Commissioner Sharp moved the tentative map of Madison Estates submitted by Woods Construction Co., comprising approximately 3 acres and located generally east of "N" Street be approved, subject to the vacation of a portion of "M" Street, as recommended by the Planning Commission. Motion seconded by Commissioner Fountain and carried by the following vote: Commissioners Fountain, Sharp, Whipple and His Honor Mayor Gragson voting aye; noes, none. Absent: Commissioner Elwell. The next matter presented was the recommendation of the Traffic and Parking Commission that parking meters be installed on both sides of Second Street, between Stewart and Mesquite, subsequent to installation of curbs. Commissioner Sharp inquired if there would be enough room for the Fire Department vehicles to make turns if parking were permitted. Fire Chief C. D. Williams replied that parking was restricted on the west side, to permit Fire Department vehicles to make turns and there was also a restriction on the east side, in front of the Fire Station. Commissioner Fountain then asked City Manager Kennedy when the curbs would be installed, and Mr. Kennedy stated this would have to be done by Assessment District. He went on to say there was quite a parking problem there, as there was no delineation to show where the curb should be. As a result, a car will park where the sidewalk should be, another will park where the curb should be, and, as a result, the first car is unable to drive out. It was Mr. Kennedy's suggestion that asphalt curbing be put in and that the meters be placed behind the asphalt curbing. Commissioner Fountain moved the installation of parking meters on Second Street, between Stewart and Mesquite, be approved, conditioned upon asphalt curbing being first installed. Motion seconded by Commissioner Whipple and carried by the following vote: Commissioners Fountain, Whipple and His Honor Mayor Gragson voting aye; Commissioner Sharp voting no. Absent: Commissioner Elwell. Traffic Engineer Al Bossi presented a recommendation by the Traffic and Parking Commission that a No Parking Zone be installed along the west curb line of Main Street, beginning at a point 175' south of Stewart and extending south to a point 150' south of Carson. Traffic Engineer Bossi presented a map showing existing traffic and parking conditions on Main Street today. He explained the orange areas represented parking meters, the yellow loading areas, and the red existing no parking areas. He stated that there was almost a continuous flow of traffic on both Main and Fremont Street, particularly during the peak of the tourist season. He further pointed out the location of the Bus Station on the property of the Union Pacific Railroad and indicated how buses must come to within approximately 100' of the intersection of Main and Fremont in order to make turns, resulting in serious traffic snarls, due to increased traffic on Main Street and the increased number of cars trying to make left turns. He stated that the inside lane is occupied by cars trying to make left turns, which means cars wishing to go through are all channeled into one lane. This proposal would make it possible to make a third south-bound traffic lane for this portion of Main Street, which would allow the use of the inside lane strictly for left hand turning movements into Ogden, Fremont and Carson, and still leave two lanes for through traffic. Mr. Bossi went on to state that this would remove parking from the first alley south of Stewart all the way through and halfway down the block between Carson and Bridger. He added that approximately 14 meters would be removed, as well as the loading zone in front of Cashman's and the passenger loading zone in front of the Bus Station. 12-16-59.

