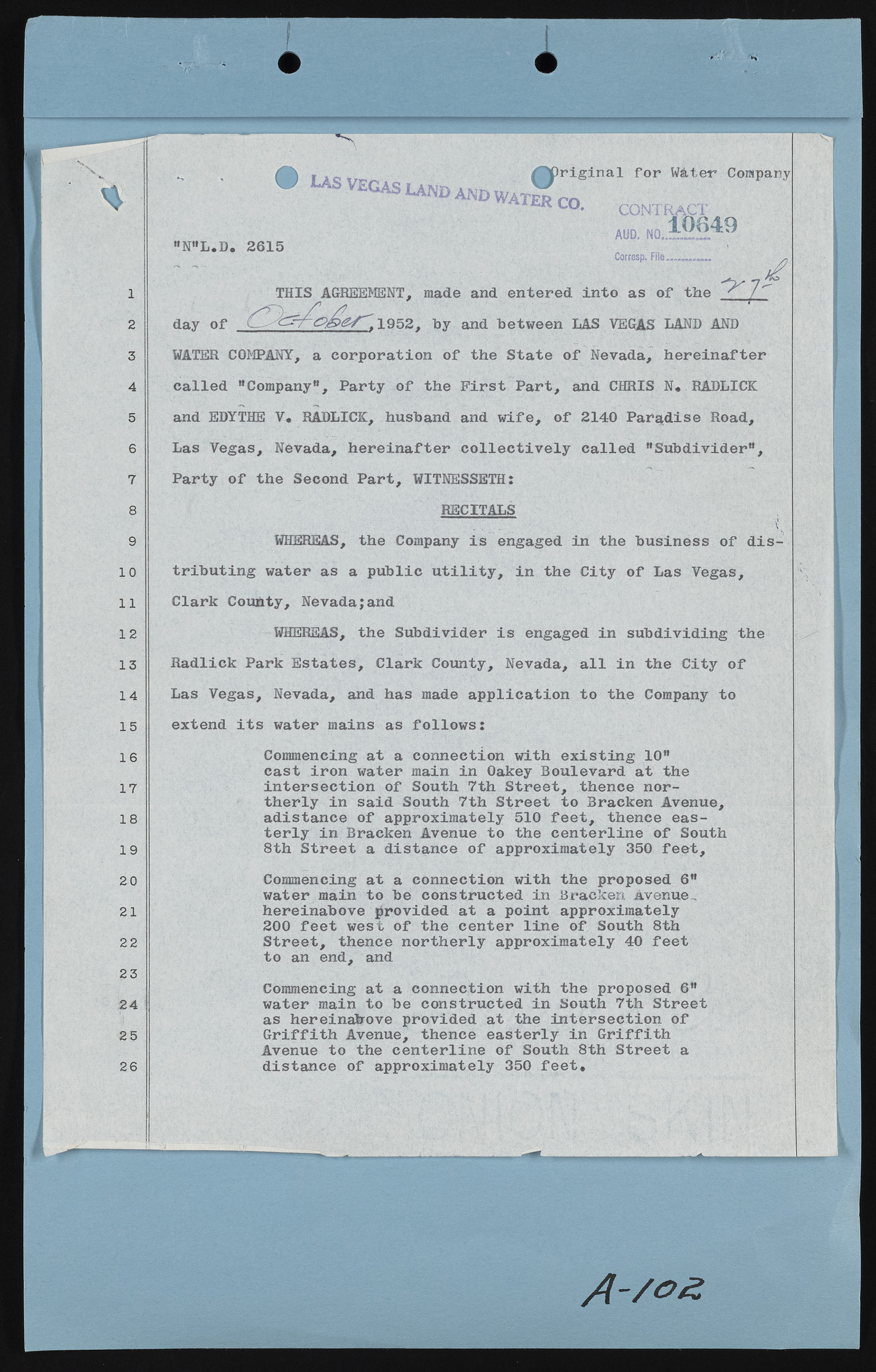Copyright & Fair-use Agreement
UNLV Special Collections provides copies of materials to facilitate private study, scholarship, or research. Material not in the public domain may be used according to fair use of copyrighted materials as defined by copyright law. Please cite us.
Please note that UNLV may not own the copyright to these materials and cannot provide permission to publish or distribute materials when UNLV is not the copyright holder. The user is solely responsible for determining the copyright status of materials and obtaining permission to use material from the copyright holder and for determining whether any permissions relating to any other rights are necessary for the intended use, and for obtaining all required permissions beyond that allowed by fair use.
Read more about our reproduction and use policy.
I agree.Information
Digital ID
Permalink
Details
Member of
More Info
Rights
Digital Provenance
Publisher
Transcription
?Mi X 1 % : ? : . r s , ^Original for WAter Company W LAS VEGAS L A N D a wr* W A T E R < » . CONTRaCT AUD.N0.10 6 4 9 "N"L.D. 2615 Corresp. File.____... - ~ ?- ?' ?’ • - ? A : THIS AGREEMENT, made and entered 1 into as of the 2 dav of i^/^1952. bv and between LAS VEGAS LAND AND 3 WATER COMPANY, a corporation of the State of Nevada, hereinafter 4 called "Company”, Party of the First Part, and CHRIS N* RADLICK 5 and EDYTHE V. RADLICK, husband and wife, of 2140 Paradise Road, 6 Las Vegas, Nevada, hereinafter collectively called "Subdivider", 7 Party of the Second Part, WITNESSETH: 8 RECITALS 9 WHEREAS, the Company is engaged in the business of dis- 10 tributing water as a public utility, in the City of Las Vegas, 11 Clark Couhty, Nevada;and 12 WHEREAS, the Subdivider is engaged in subdividing the 13 Radlick Park Estates, Clark County, Nevada, all in the City of 14 Las Vegas, Nevada, and has made application to the Company to 15 extend its water mains as follows: 16 Commencing at a connection with existing 10" cast iron water main in Oakey Boulevard at the 17 intersection of South 7th Street, thence northerly in said South 7th Street to Bracken Avenue, 18 adistance of approximately 510 feet, thence easterly in Bracken Avenue to the centerline of South 1 19 8th Street a distance of approximately 350 feet, 20 Commencing at a connection with the proposed 6" water main to be constructed in Bracken Avenue, 21 hereinabove provided at a point approximately 200 feet west of the center line of South 8th 22 23 Street, thence northerly approximately 40 feet to an end, and Commencing at a connection with the proposed 6" 2 4 water main to be constructed in South 7th Street as hereinabove provided at the intersection of 25 Griffith Avenue, thence easterly in Griffith Avenue to the centerline of South 8th Street a 26 m distance of approximately 350 feet* 1 x 1 1 1 1 1 1

