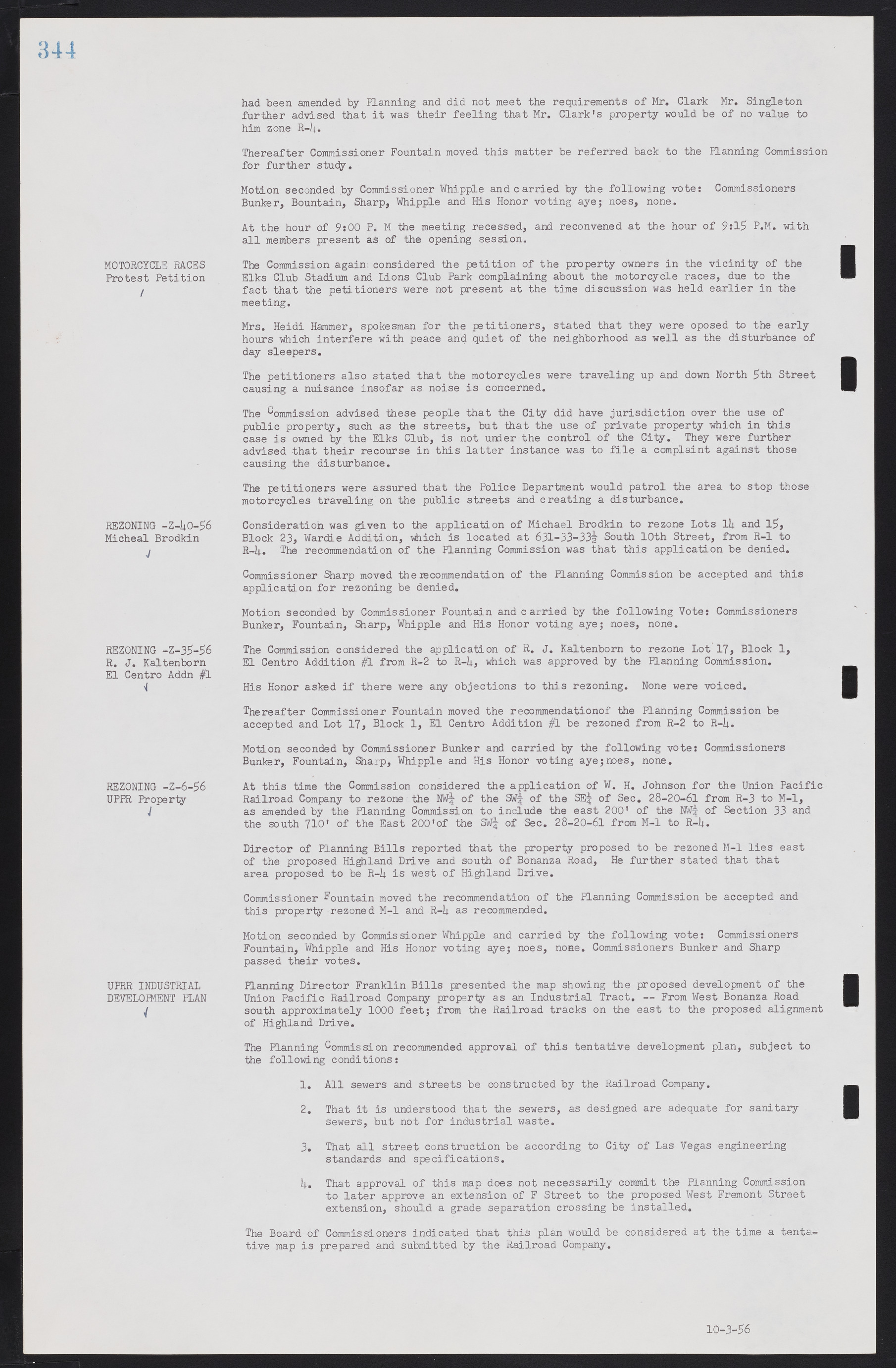Copyright & Fair-use Agreement
UNLV Special Collections provides copies of materials to facilitate private study, scholarship, or research. Material not in the public domain may be used according to fair use of copyrighted materials as defined by copyright law. Please cite us.
Please note that UNLV may not own the copyright to these materials and cannot provide permission to publish or distribute materials when UNLV is not the copyright holder. The user is solely responsible for determining the copyright status of materials and obtaining permission to use material from the copyright holder and for determining whether any permissions relating to any other rights are necessary for the intended use, and for obtaining all required permissions beyond that allowed by fair use.
Read more about our reproduction and use policy.
I agree.Information
Digital ID
Permalink
More Info
Rights
Digital Provenance
Publisher
Transcription
had been amended by Planning and did not meet the requirements of Mr. Clark Mr. Singleton further advised that it was their feeling that Mr. Clark's property would be of no value to him zone R-4. Thereafter Commissioner Fountain moved this matter be referred back to the Planning Commission for further study. Motion seconded by Commissioner Whipple and carried by the following vote: Commissioners Bunker, Fountain, Sharp, Whipple and His Honor voting aye; noes, none. At the hour of 9:00 P. M the meeting recessed, and reconvened at the hour of 9:15 P.M. with all members present as of the opening session. The Commission again considered the petition of the property owners in the vicinity of the Elks Club Stadium and Lions Club Park complaining about the motorcycle races, due to the fact that the petitioners were not present at the time discussion was held earlier in the meeting. Mrs. Heidi Hammer, spokesman for the petitioners, stated that they were opposed to the early hours which interfere with peace and quiet of the neighborhood as well as the disturbance of day sleepers. The petitioners also stated that the motorcycles were traveling up and down North 5th Street causing a nuisance insofar as noise is concerned. The Commission advised these people that the City did have jurisdiction over the use of public property, such as the streets, but that the use of private property which in this case is owned by the Elks Club, is not under the control of the City. They were further advised that their recourse in this latter instance was to file a complaint against those causing the disturbance. The petitioners were assured that the Police Department would patrol the area to stop those motorcycles traveling on the public streets and creating a disturbance. Consideration was given to the application of Michael Brodkin to rezone Lots l4 and 15; Block 23, Wardie Addition, which is located at 631-33-33½' South 10th Street, from R-1 to R-4. The recommendation of the Planning Commission was that this application be denied. Commissioner Sharp moved the recommendation of the Planning Commission be accepted and this application for re zoning be denied. Motion seconded by Commissioner Fountain and carried by the following Vote: Commissioners Bunker, Fountain, Sharp, Whipple and His Honor voting aye; noes, none. The Commission considered the application of R. J. Kaltenborn to rezone Lot 17, Block 1, El Centro Addition #1 from R-2 to R-4, which was approved by the Planning Commission. His Honor asked if there were any objections to this rezoning. None were voiced. Thereafter Commissioner Fountain moved the recommendation of the Planning Commission be accepted and Lot 17, Block 1, El Centro Addition #1 be rezoned from R-2 to R-4. Motion seconded by Commissioner Bunker and carried by the following vote: Commissioners Bunker, Fountain, Sharp, Whipple and His Honor voting aye;noes, none. At this time the Commission considered the application of W. H. Johnson for the Union Pacific Railroad Company to rezone the NW¼ of the of the SE¼ of Sec. 28-20-61 from R-3 to M-1, as amended by the Planning Commission to include the east 200' of the NW¼ of Section 33 and the south 710' of the East 200'of the SW¼ of Sec. 28-20-61 from M-1 to R-4. Director of Planning Bills reported that the property proposed to be rezoned M-1 lies east of the proposed Highland Drive and south of Bonanza Road, He further stated that that area proposed to be R-4 is west of Highland Drive. Commissioner Fountain moved the recommendation of the Planning Commission be accepted and this property rezoned M-1 and R-4 as recommended. Motion seconded by Commissioner Whipple and carried by the following vote: Commissioners Fountain, Whipple and His Honor voting aye; noes, none. Commissioners Bunker and Sharp passed their votes. Planning Director Franklin Bills presented the map showing the proposed development of the Union Pacific Railroad Company property as an Industrial Tract. — From West Bonanza Road south approximately 1000 feet; from the Railroad tracks on the east to the proposed alignment of Highland Drive. The Planning Commission recommended approval of this tentative development plan, subject to the following conditions: 1. All sewers and streets be constructed by the Railroad Company. 2. That it is understood that the sewers, as designed are adequate for sanitary sewers, but not for industrial waste. 3. That all street construction be according to City of Las Vegas engineering standards and specifications. 4. That approval of this map does not necessarily commit the Planning Commission to later approve an extension of F Street to the proposed West Fremont Street extension, should a grade separation crossing be installed. The Board of Commissioners indicated that this plan would be considered at the time a tentative map is prepared and submitted by the Railroad Company. MOTORCYCLE RACES Protest Petition REZONING -Z-40-56 Micheal Brodkin REZONING -Z-35-56 R. J. Kaltenborn El Centro Addn #1 REZONING -Z-6-56 UPPR Property UPRR INDUSTRIAL DEVELOPMENT PLAN

