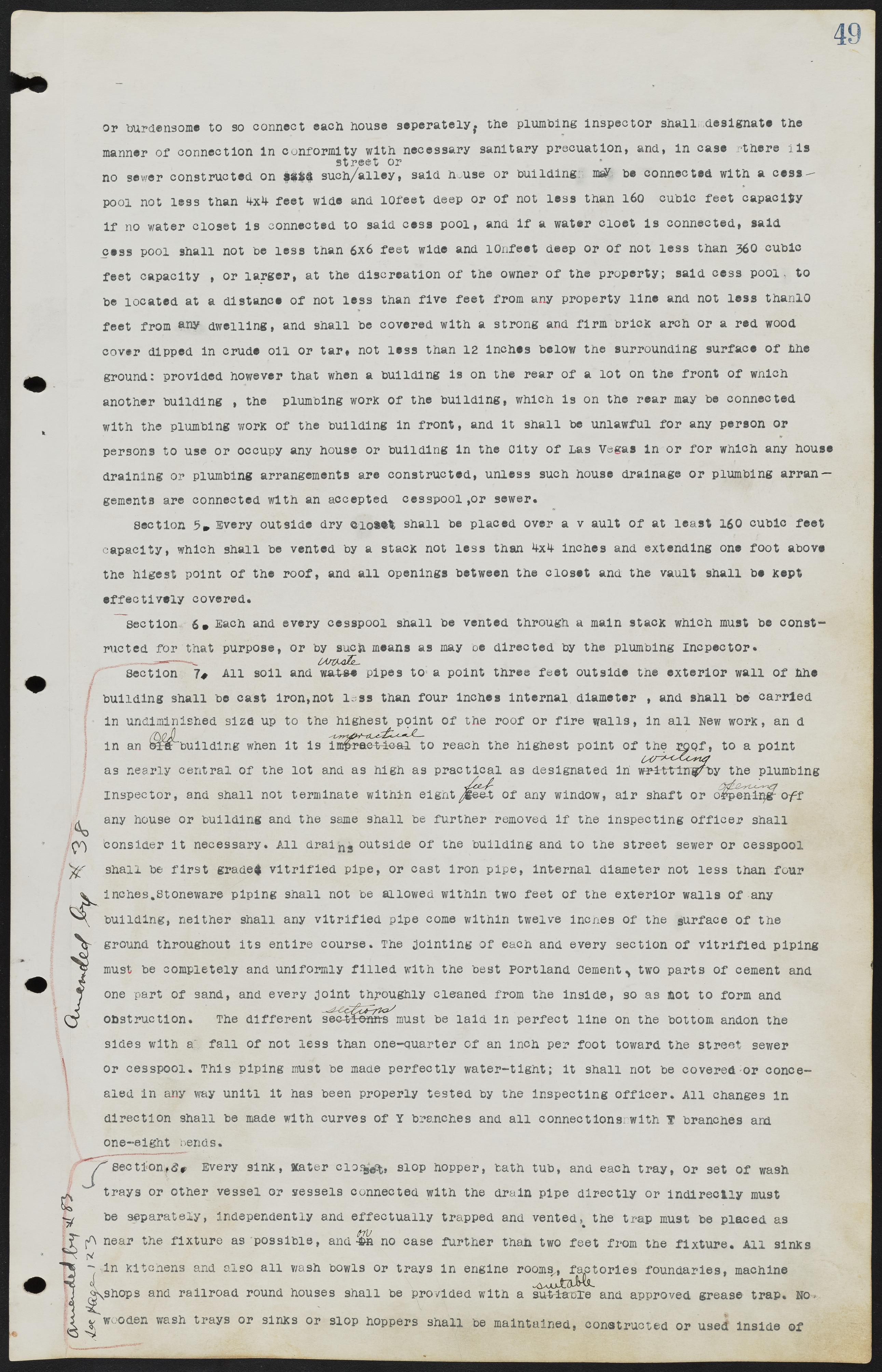Copyright & Fair-use Agreement
UNLV Special Collections provides copies of materials to facilitate private study, scholarship, or research. Material not in the public domain may be used according to fair use of copyrighted materials as defined by copyright law. Please cite us.
Please note that UNLV may not own the copyright to these materials and cannot provide permission to publish or distribute materials when UNLV is not the copyright holder. The user is solely responsible for determining the copyright status of materials and obtaining permission to use material from the copyright holder and for determining whether any permissions relating to any other rights are necessary for the intended use, and for obtaining all required permissions beyond that allowed by fair use.
Read more about our reproduction and use policy.
I agree.Information
Digital ID
Permalink
Details
More Info
Rights
Digital Provenance
Publisher
Transcription
or burdensome to so connect each house separately, the plumbing inspector shall designate the manner of connection in conformity with necessary sanitary precaution, and, in case there is no sewer constructed on such street or alley, said house or building may be connected with a cesspool not less than 4x4 feet wide and 10 feet deep or of not less than 160 cubic feet capacity If no water closet is connected to said cess pool, and if a water closet is connected, said cess pool shall not be less than 6x6 feet wide and 10 feet deep or of not less than 360 cubic feet capacity, or larger, at the discretion of the owner of the property; said cess pool, to be located at a distance of not less than five feet from any property line and not less than l0 feet from any dwelling, and shall be covered with a strong and firm brick arch or a red wood cover dipped in crude oil or tar, not less than 12 Inches below the surrounding surface of the ground: provided however that when a building is on the rear of a lot on the front of which another building, the plumbing work of the building, which is on the rear may be connected with the plumbing work of the building in front, and it shall be unlawful for any person or persons to use or occupy any house or building in the City of Las Vegas in or for which any house draining or plumbing arrangements are constructed, unless such house drainage or plumbing arrangements are connected with an accepted cesspool, or sewer. Section 5. Every outside dry closet shall be placed over a vault of at least 160 cubic feet capacity, which shall be vented by a stack not less than 4x4 Inches and extending one foot above the highest point of the roof, and all openings between the closet and the vault shall be kept effectively covered. Section 6. Each and every cesspool shall be vented through a main stack which must be constructed for that purpose, or by such means as may be directed by the plumbing Inspector. Section 7. All soil and waste pipes to a point three feet outside the exterior wall of the building shall be cast iron, not less than four inches internal diameter, and shall be carried in undiminished size up to the highest point of the roof or fire walls, in all new work, and in an old building when it is impractical to reach the highest point of the roof, to a point as nearly central of the lot and as high as practical as designated in writing by the plumbing Inspector, and shall not terminate within eight feet of any window, air shaft or opening off any house or building and the same shall be further removed if the inspecting officer shall consider it necessary. All drains outside of the building and to the street sewer or cesspool shall be first grade vitrified pipe, or cast iron pipe, internal diameter not less than four inches. Stoneware piping shall not be allowed within two feet of the exterior walls of any building, neither shall any vitrified pipe come within twelve inches of the surface of the ground throughout its entire course. The jointing of each and every section of vitrified piping must be completely and uniformly filled with the best Portland Cement, two parts of cement and one part of sand, and every joint throughly cleaned from the inside, so as not to form and obstruction. The different sections must be laid in perfect line on the bottom and on the sides with a fall of not less than one-quarter of an inch per foot toward the street sewer or cesspool. This piping must be made perfectly water-tight; it shall not be covered or concealed in any way until it has been properly tested by the inspecting officer. All changes in direction shall be made with curves of Y branches and all connections with Y branches and one-eight bends. Section 8. Every sink, water closet, slop hopper, bath tub, and each tray, or set of wash trays or other vessel or vessels connected with the drain pipe directly or indirectly must be separately, independently and effectually trapped and vented, the trap must be placed as near the fixture as possible, and on no case further than two feet from the fixture. All sinks in kitchens and also all wash bowls or trays in engine rooms, factories foundaries, machine shops and railroad round houses shall be provided with a suitable and approved grease trap. No wooden wash trays or sinks or slop hoppers shall be maintained, constructed or used inside of _

