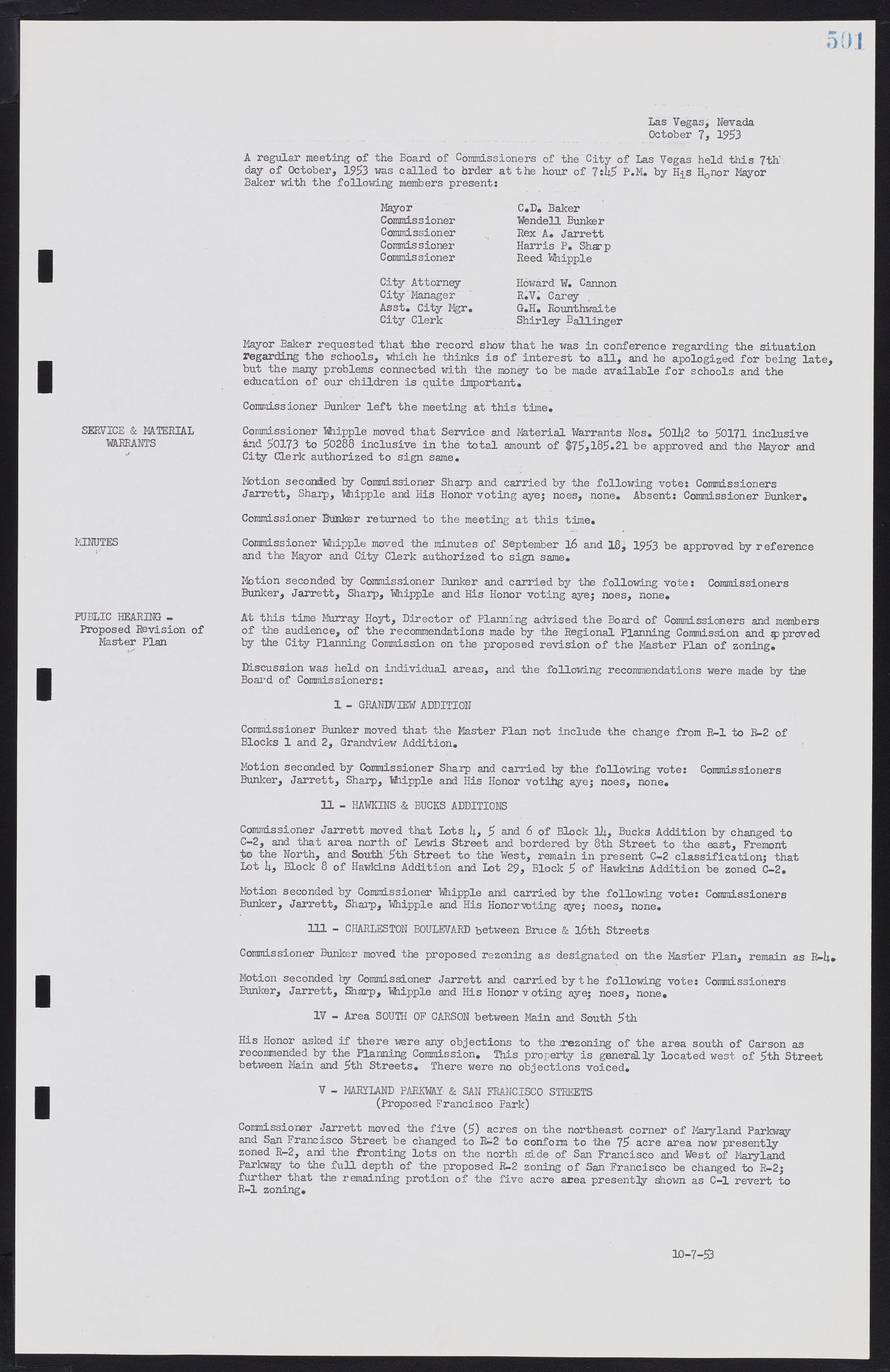Copyright & Fair-use Agreement
UNLV Special Collections provides copies of materials to facilitate private study, scholarship, or research. Material not in the public domain may be used according to fair use of copyrighted materials as defined by copyright law. Please cite us.
Please note that UNLV may not own the copyright to these materials and cannot provide permission to publish or distribute materials when UNLV is not the copyright holder. The user is solely responsible for determining the copyright status of materials and obtaining permission to use material from the copyright holder and for determining whether any permissions relating to any other rights are necessary for the intended use, and for obtaining all required permissions beyond that allowed by fair use.
Read more about our reproduction and use policy.
I agree.Information
Digital ID
Permalink
Details
More Info
Rights
Digital Provenance
Publisher
Transcription
50 SERVICE & MATERIAL WARRANTS MINUTES PUBLIC HEARING - Proposed Revision of Master Plan Las Vegas, Nevada October 7, 1953 A regular meeting of the Board of Commissioners of the City of Las Vegas held this 7th day of October, 1953 was called to order at the hour of 7:45 P.M. by His Honor Mayor Baker with the following members presents Mayor Commissioner Commissioner Commissioner Commissioner City Attorney City Manager Asst. City Mgr. City Clerk C.D. Baker Wendell Bunker Rex A. Jarrett Harris P. Sharp Reed Whipple Howard W. Cannon R.V. Carey G.H. Rounthwaite Shirley Ballinger Mayor Baker requested that the record show that he was in conference regarding the situation regarding the schools, which he thinks is of interest to all, and he apologized for being late, but the many problems connected with the money to be made available for schools and the education of our children is quite important. Commissioner Bunker left the meeting at this time. Commissioner Whipple moved that Service and Material Warrants Nos. 50142 to 50171 inclusive and 50173 to 50288 inclusive in the total amount of $75.l85.21 be approved and the Mayor and City Clerk authorized to sign same. Motion seconded by Commissioner Sharp and carried by the following vote: Commissioners Jarrett, Sharp, Whipple and His Honor voting aye; noes, none. Absents Commissioner Bunker. Commissioner Bunker returned to the meeting at this time. Commissioner Whipple moved the minutes of September 16 and 1 8 , 1953 be approved by reference and the Mayor and City Clerk authorized to sign same. Motion seconded by Commissioner Bunker and carried by the following vote: Commissioners Bunker, Jarrett, Sharp, Whipple and His Honor voting aye; noes, none. At this time Murray Hoyt, Director of Planning advised the Board of Commissioners and members of the audience, of the recommendations made by the Regional Planning Commission and approved by the City Planning Commission on the proposed revision of the Master Plan of zoning. Discussion was held on individual areas, and the following recommendations were made by the Board of Commissioners: 1 - GRANDVIEW ADDITION Commissioner Bunker moved that the Master Plan not include the change from R-l to R-2 of Blocks 1 and 2, Grandview Addition. Motion seconded by Commissioner Sharp and carried by the following vote: Commissioners Bunker, Jarrett, Sharp, Whipple and His Honor voting aye; noes, none. 11 - HAWKINS & BUCKS ADDITIONS Commissioner Jarrett moved that Lots 4, 5 and 6 of Block l4, Bucks Addition by changed to C-2, and that area north of Lewis Street and bordered by 8th Street to the east, Fremont the North, and South 5th Street to the West, remain in present C-2 classification; that Lot 4, Block 8 of Hawkins Addition and Lot 29, Block 5 of Hawkins Addition be zoned C-2. Motion seconded by Commissioner Whipple and carried by the following vote: Commissioners Bunker, Jarrett, Sharp, Whipple and His Honorvoting aye; noes, none. 1 11 - CHARLESTON BOULEVARD between Bruce & l6th Streets Commissioner Bunker moved the proposed rezoning as designated on the Master Plan, remain as R-4. Motion seconded by Commissioner Jarrett and carried by the following vote: Commissioners Bunker, Jarrett, Sharp, Whipple and His Honor voting aye; noes, none. IV - Area SOUTH OF CARSON between Main and South 5th His Honor asked if there were any objections to the rezoning of the area south of Carson as recommended by the Planning Commission. This property is generally located west of 5th Street between Main and 5th Streets. There were no objections voiced. V - MARYLAND PARKWAY & SAN FRANCISCO STREETS (Proposed Francisco Park) Commissioner Jarrett moved the five ( 5 ) acres on the northeast comer of Maryland Parkway and San Francisco Street be changed to R-2 to conform to the 75 acre area now presently zoned R-2, and the fronting lots on the north side of San Francisco and West of Maryland Parkway to the full depth of the proposed R-2 zoning of San Francisco be changed to R-2; further that the remaining protion of the five acre area presently shown as C-l revert to R-l zoning. 10-7-53

